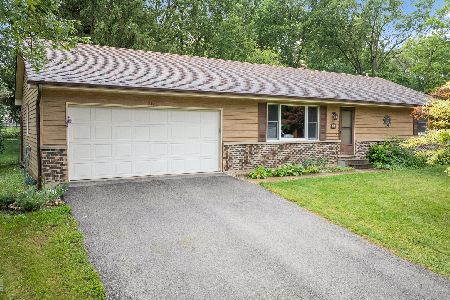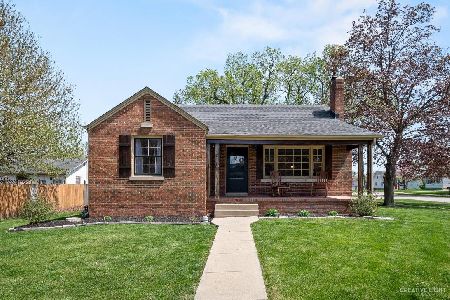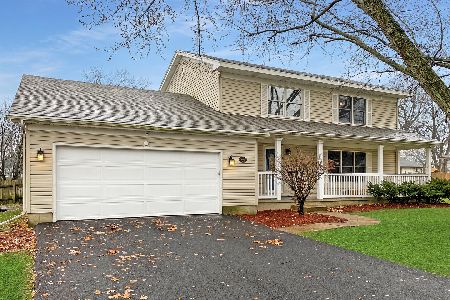608 State Street, Yorkville, Illinois 60560
$240,000
|
Sold
|
|
| Status: | Closed |
| Sqft: | 984 |
| Cost/Sqft: | $244 |
| Beds: | 2 |
| Baths: | 2 |
| Year Built: | 1930 |
| Property Taxes: | $4,143 |
| Days On Market: | 1209 |
| Lot Size: | 0,20 |
Description
Walk to downtown Yorkville from this charming 2 bedroom ranch with finished basement. Gorgeous hardwood flooring and trim throughout. The large eat in kitchen has so much character with wood plank ceiling, stained glass windows, above and below cabinet lighting along with an abundance of cabinet space. The bath on the main floor has been recently updated. Ample storage and laundry chute. The finished basement provides a family room with fireplace, half bath and bonus room. Exterior of home has new roof and gutters. The backyard is it's own private retreat with a tall wooden fence, patio and fire pit area. The oversized 2.5 car garage is heated with stairs accessing the loft area!
Property Specifics
| Single Family | |
| — | |
| — | |
| 1930 | |
| — | |
| — | |
| No | |
| 0.2 |
| Kendall | |
| — | |
| — / Not Applicable | |
| — | |
| — | |
| — | |
| 11632558 | |
| 0232432002 |
Nearby Schools
| NAME: | DISTRICT: | DISTANCE: | |
|---|---|---|---|
|
Grade School
Circle Center Grade School |
115 | — | |
|
Middle School
Yorkville Middle School |
115 | Not in DB | |
|
High School
Yorkville High School |
115 | Not in DB | |
Property History
| DATE: | EVENT: | PRICE: | SOURCE: |
|---|---|---|---|
| 10 Nov, 2022 | Sold | $240,000 | MRED MLS |
| 9 Oct, 2022 | Under contract | $240,000 | MRED MLS |
| 6 Oct, 2022 | Listed for sale | $240,000 | MRED MLS |
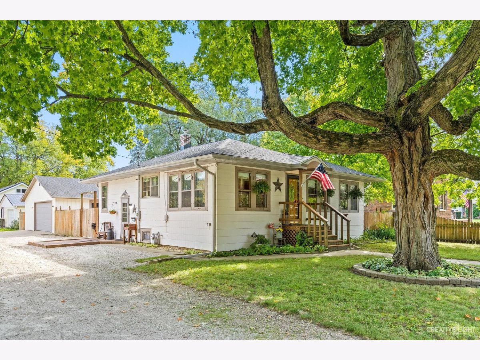
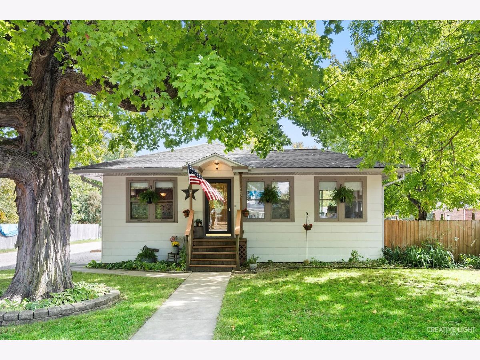
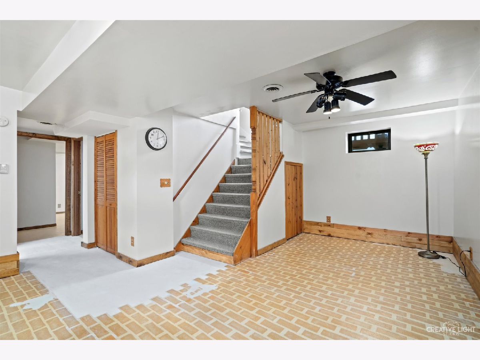
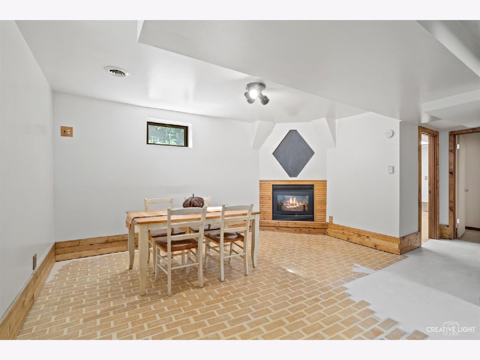
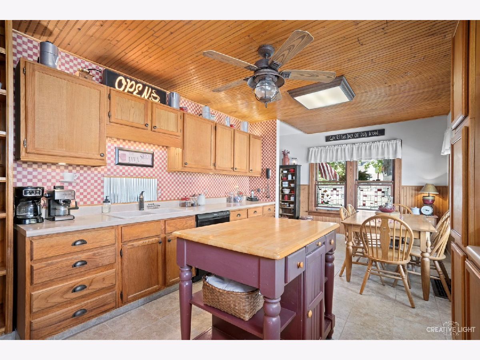
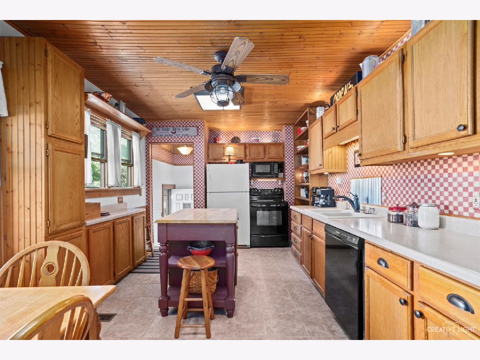
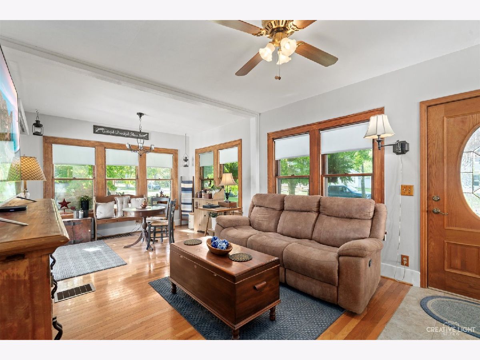
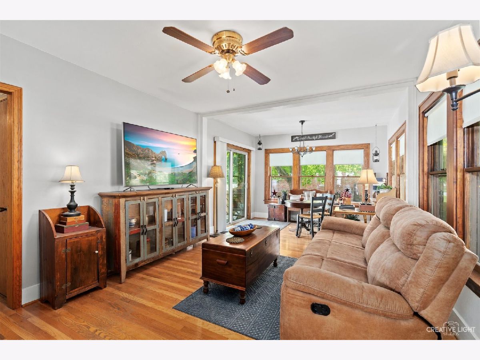
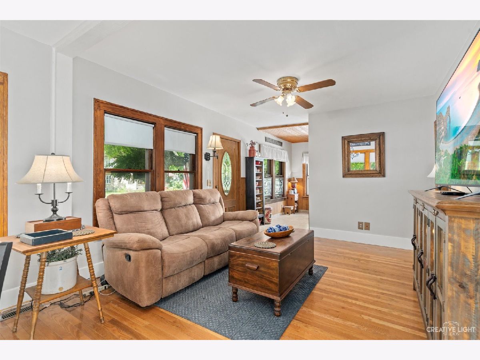
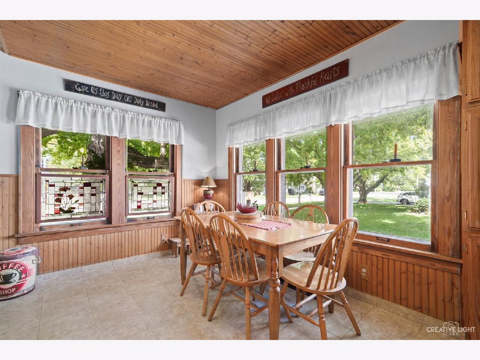
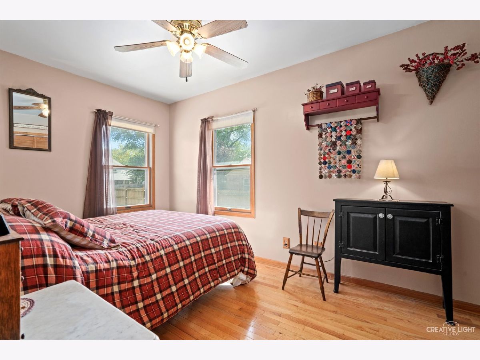
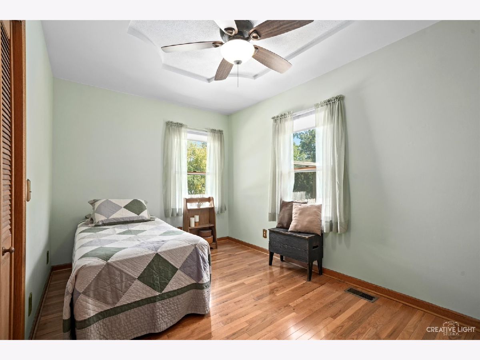
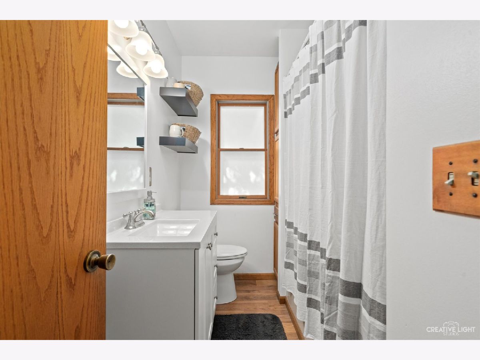
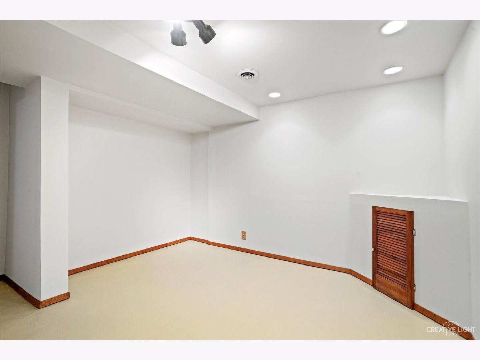
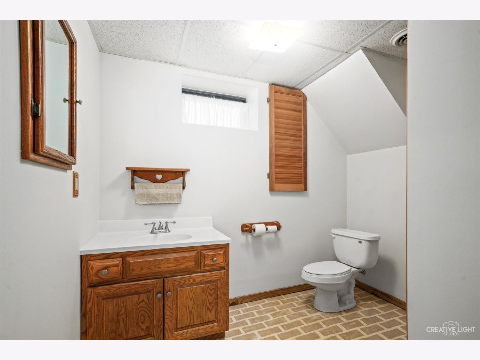
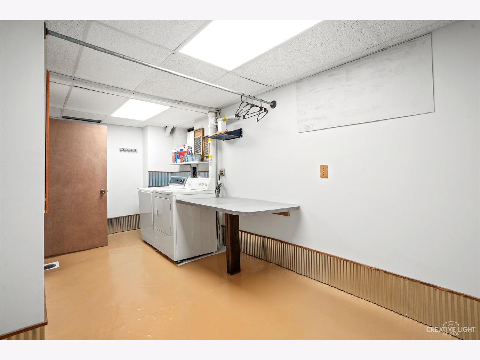
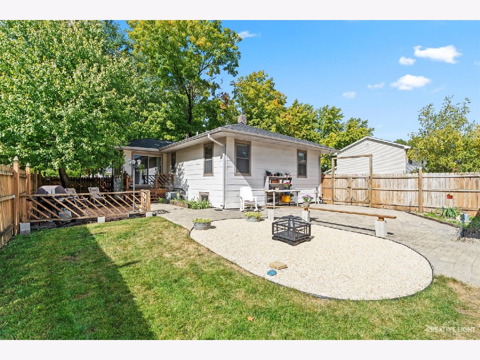
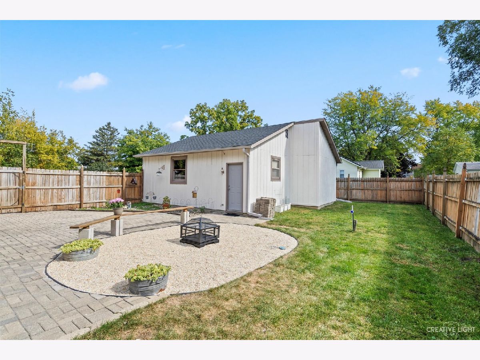
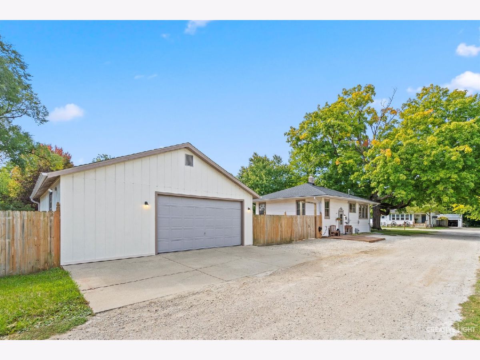
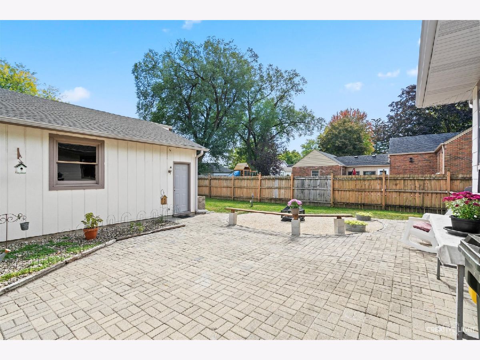
Room Specifics
Total Bedrooms: 2
Bedrooms Above Ground: 2
Bedrooms Below Ground: 0
Dimensions: —
Floor Type: —
Full Bathrooms: 2
Bathroom Amenities: —
Bathroom in Basement: 1
Rooms: —
Basement Description: Finished
Other Specifics
| 2.5 | |
| — | |
| Concrete | |
| — | |
| — | |
| 66X132 | |
| Full | |
| — | |
| — | |
| — | |
| Not in DB | |
| — | |
| — | |
| — | |
| — |
Tax History
| Year | Property Taxes |
|---|---|
| 2022 | $4,143 |
Contact Agent
Nearby Similar Homes
Nearby Sold Comparables
Contact Agent
Listing Provided By
eXp Realty, LLC



