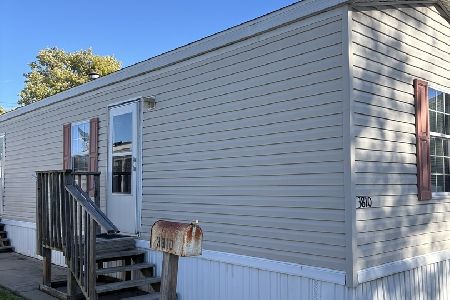608 Valene Drive, Park City, Illinois 60085
$45,000
|
Sold
|
|
| Status: | Closed |
| Sqft: | 0 |
| Cost/Sqft: | — |
| Beds: | 3 |
| Baths: | 2 |
| Year Built: | 2000 |
| Property Taxes: | $147 |
| Days On Market: | 2435 |
| Lot Size: | 0,00 |
Description
GURNEE SCHOOLS!!! Wow- this home is spectacular-Updated and spacious! Beautiful tiled entryway w/huge coat closet. Large living room open to Stunning kitchen! Skylights, vaulted ceilings--lots of light! Granite counters, newer stainless steel appliances,huge island and pantry closet. Beautiful! Nice dining area w/views of deck. Good size closets-laundry room w/more storage. Master suite w/super bath-separate tub and shower & double sinks. Apx Sq Footage 1960 sq.ft...you will be delighted! Beautifully landscaped. NEAR shopping, eateries & essentials, public bus to commuter train & buses. Maple Grove Estates. Move in ready!!! Lot rent includes sewer/water/garbage and park city plow snow. The buyer must be approved by park...paperwork online under disclosures to complete.
Property Specifics
| Mobile | |
| — | |
| — | |
| 2000 | |
| — | |
| WOODFIELD | |
| No | |
| — |
| Lake | |
| — | |
| — / — | |
| — | |
| Public | |
| Public Sewer | |
| 10400632 | |
| 08010239000000 |
Nearby Schools
| NAME: | DISTRICT: | DISTANCE: | |
|---|---|---|---|
|
Grade School
Woodland Elementary School |
50 | — | |
|
Middle School
Woodland Middle School |
50 | Not in DB | |
|
High School
Warren Township High School |
121 | Not in DB | |
Property History
| DATE: | EVENT: | PRICE: | SOURCE: |
|---|---|---|---|
| 31 May, 2013 | Sold | $35,000 | MRED MLS |
| 21 May, 2013 | Under contract | $50,000 | MRED MLS |
| — | Last price change | $54,000 | MRED MLS |
| 15 Feb, 2012 | Listed for sale | $74,900 | MRED MLS |
| 21 Jun, 2019 | Sold | $45,000 | MRED MLS |
| 5 Jun, 2019 | Under contract | $49,999 | MRED MLS |
| 1 Jun, 2019 | Listed for sale | $49,999 | MRED MLS |
Room Specifics
Total Bedrooms: 3
Bedrooms Above Ground: 3
Bedrooms Below Ground: 0
Dimensions: —
Floor Type: Carpet
Dimensions: —
Floor Type: Carpet
Full Bathrooms: 2
Bathroom Amenities: Separate Shower,Double Sink
Bathroom in Basement: —
Rooms: Foyer
Basement Description: —
Other Specifics
| 2 | |
| — | |
| — | |
| Deck | |
| Landscaped | |
| 70X28 | |
| — | |
| Full | |
| Vaulted/Cathedral Ceilings, Skylight(s) | |
| Range, Microwave, Dishwasher, Refrigerator, Washer, Dryer, Disposal | |
| Not in DB | |
| Street Lights, Street Paved | |
| — | |
| — | |
| — |
Tax History
| Year | Property Taxes |
|---|---|
| 2013 | $205 |
| 2019 | $147 |
Contact Agent
Nearby Sold Comparables
Contact Agent
Listing Provided By
RE/MAX Showcase







