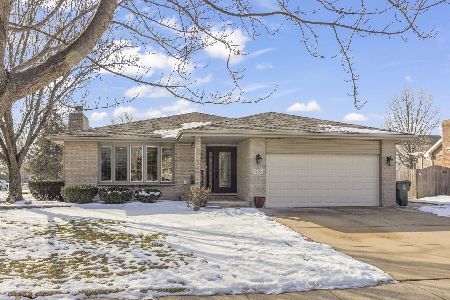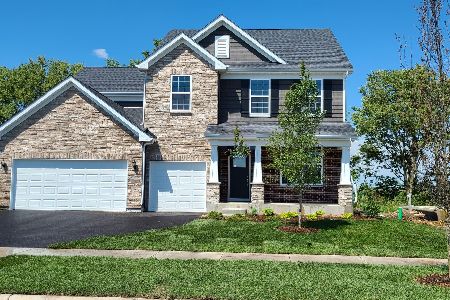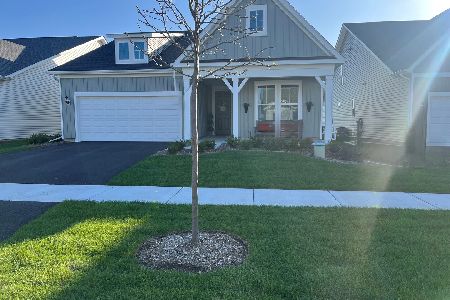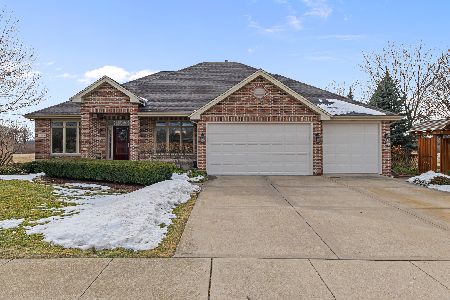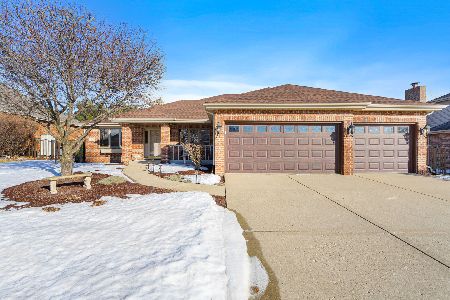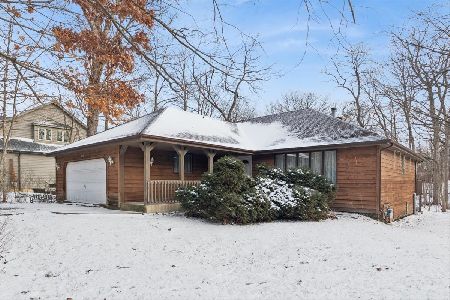608 Wellington Parkway, New Lenox, Illinois 60451
$285,000
|
Sold
|
|
| Status: | Closed |
| Sqft: | 2,300 |
| Cost/Sqft: | $126 |
| Beds: | 4 |
| Baths: | 2 |
| Year Built: | 1996 |
| Property Taxes: | $7,413 |
| Days On Market: | 3618 |
| Lot Size: | 0,38 |
Description
What a GORGEOUS place to call home! This 4 bed, 2 bath home is a MUST SEE! An excellent opportunity to own in the HEART of New Lenox. Imagine having access to New Lenox shops, restaurants & grocery stores just a few minutes away! Exquisite neighborhood complete w/sidewalks, nearby trail & short distance to LW Central HS. As you enter through the front door, you'll be welcomed by a spacious foyer, leading to a living room w/ample windows, dining room and kitchen. Kitchen features cathedral ceilings, GE & Whirlpool appliances, birch cabinetry, Corian countertops and large pantry. Impressive new main level HW flooring & newer carpet on 2nd level. Master bedroom features walk-in closet. Bonus sub-basement and ample storage to get you organized for the Spring! Kitchen sliders lead out to concrete patio with room for grill and patio set-perfect for entertaining. Fully fenced yard offers a Gardener's delight with ready-to-plant raised garden beds. Move-in ready...only thing it needs is YOU!
Property Specifics
| Single Family | |
| — | |
| — | |
| 1996 | |
| — | |
| — | |
| No | |
| 0.38 |
| Will | |
| Wellington | |
| 75 / Annual | |
| — | |
| — | |
| — | |
| 09181497 | |
| 1508241020020000 |
Nearby Schools
| NAME: | DISTRICT: | DISTANCE: | |
|---|---|---|---|
|
High School
Lincoln-way Central High School |
210 | Not in DB | |
Property History
| DATE: | EVENT: | PRICE: | SOURCE: |
|---|---|---|---|
| 9 Jun, 2016 | Sold | $285,000 | MRED MLS |
| 10 Apr, 2016 | Under contract | $289,900 | MRED MLS |
| — | Last price change | $299,000 | MRED MLS |
| 1 Apr, 2016 | Listed for sale | $299,000 | MRED MLS |
Room Specifics
Total Bedrooms: 4
Bedrooms Above Ground: 4
Bedrooms Below Ground: 0
Dimensions: —
Floor Type: —
Dimensions: —
Floor Type: —
Dimensions: —
Floor Type: —
Full Bathrooms: 2
Bathroom Amenities: —
Bathroom in Basement: 0
Rooms: —
Basement Description: —
Other Specifics
| 2 | |
| — | |
| — | |
| — | |
| — | |
| 161X154X57X60X60X56 | |
| — | |
| — | |
| — | |
| — | |
| Not in DB | |
| — | |
| — | |
| — | |
| — |
Tax History
| Year | Property Taxes |
|---|---|
| 2016 | $7,413 |
Contact Agent
Nearby Similar Homes
Nearby Sold Comparables
Contact Agent
Listing Provided By
Century 21 Kroll Realty

