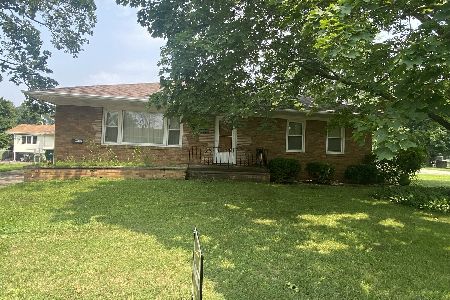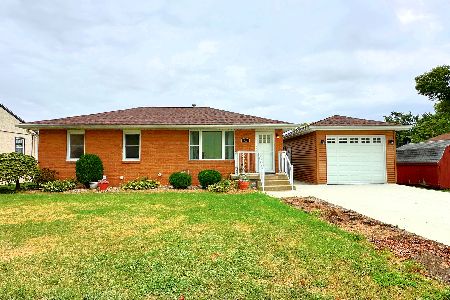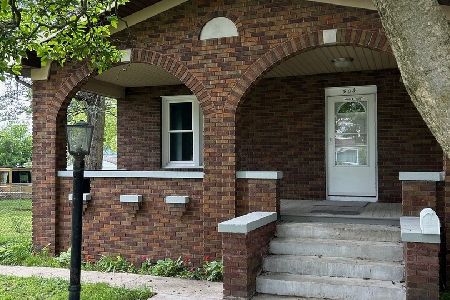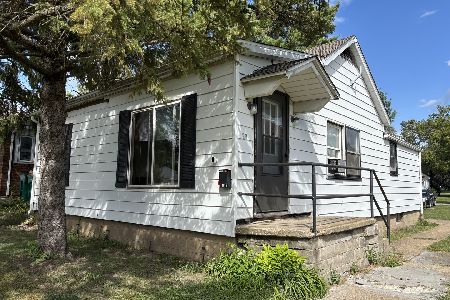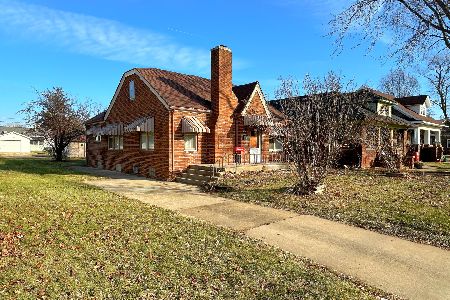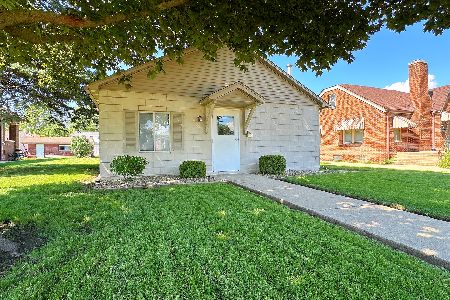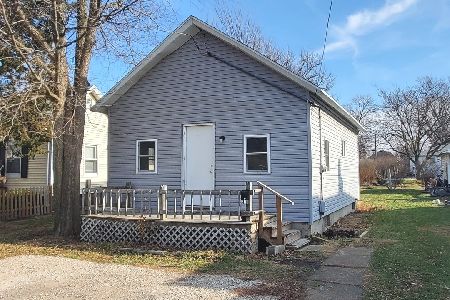608 Wisconsin Avenue, Streator, Illinois 61364
$50,000
|
Sold
|
|
| Status: | Closed |
| Sqft: | 1,170 |
| Cost/Sqft: | $47 |
| Beds: | 3 |
| Baths: | 1 |
| Year Built: | — |
| Property Taxes: | $2,328 |
| Days On Market: | 4135 |
| Lot Size: | 0,00 |
Description
3 bedroom brick home on large lot. Newer windows, roof, gutters, new 100 amp breaker box, new sewer line. Hardwood floors under all carpet. Deep closets for plenty of storage. Private patio in back. Covered front porch. One car garage with extra storage area. Lot runs from Wisconsin Avenue to Godfrey St. so easy access to the back yard. Appliances stay.
Property Specifics
| Single Family | |
| — | |
| Bungalow | |
| — | |
| Full | |
| — | |
| No | |
| — |
| La Salle | |
| — | |
| 0 / Not Applicable | |
| None | |
| Public | |
| Public Sewer | |
| 08737126 | |
| 3325409014 |
Nearby Schools
| NAME: | DISTRICT: | DISTANCE: | |
|---|---|---|---|
|
Middle School
Northlawn Junior High School |
44 | Not in DB | |
|
High School
Streator Twp High School |
40 | Not in DB | |
Property History
| DATE: | EVENT: | PRICE: | SOURCE: |
|---|---|---|---|
| 30 Dec, 2014 | Sold | $50,000 | MRED MLS |
| 9 Nov, 2014 | Under contract | $55,555 | MRED MLS |
| — | Last price change | $67,500 | MRED MLS |
| 24 Sep, 2014 | Listed for sale | $67,500 | MRED MLS |
Room Specifics
Total Bedrooms: 3
Bedrooms Above Ground: 3
Bedrooms Below Ground: 0
Dimensions: —
Floor Type: Carpet
Dimensions: —
Floor Type: Carpet
Full Bathrooms: 1
Bathroom Amenities: —
Bathroom in Basement: 0
Rooms: No additional rooms
Basement Description: Unfinished
Other Specifics
| 1 | |
| Block | |
| Concrete | |
| Patio, Porch | |
| — | |
| 64.98X194.85X68.72X194.85 | |
| Pull Down Stair | |
| None | |
| Hardwood Floors, First Floor Bedroom, First Floor Full Bath | |
| Range, Refrigerator, Washer, Dryer | |
| Not in DB | |
| Street Paved | |
| — | |
| — | |
| — |
Tax History
| Year | Property Taxes |
|---|---|
| 2014 | $2,328 |
Contact Agent
Nearby Similar Homes
Nearby Sold Comparables
Contact Agent
Listing Provided By
RE/MAX 1st Choice

