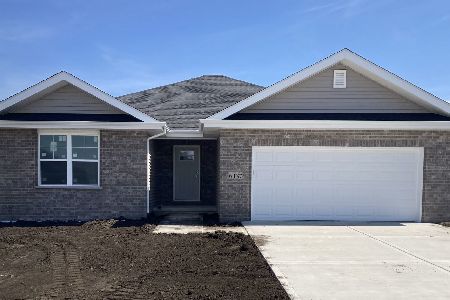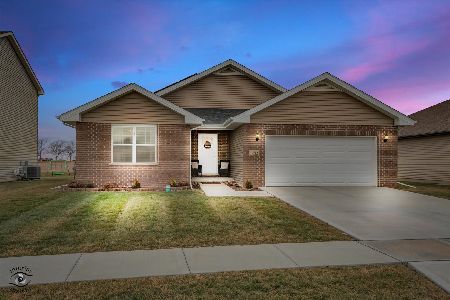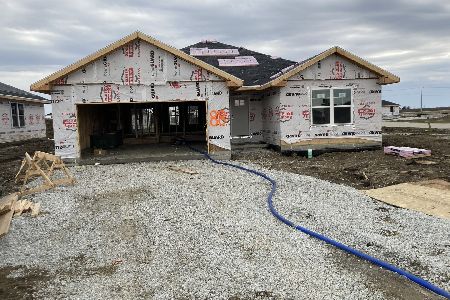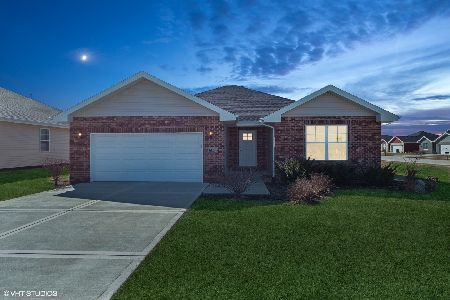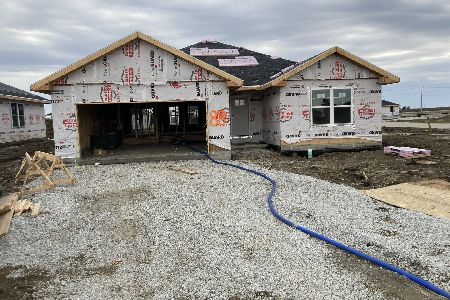6087 Stonemill Drive, Bourbonnais, Illinois 60914
$330,000
|
Sold
|
|
| Status: | Closed |
| Sqft: | 1,532 |
| Cost/Sqft: | $222 |
| Beds: | 3 |
| Baths: | 2 |
| Year Built: | 2021 |
| Property Taxes: | $6,419 |
| Days On Market: | 718 |
| Lot Size: | 0,26 |
Description
Upgraded Pentwater model is a perfect Ranch starter home, or ideal for downsizing. Open concept home with Cathedral ceiling expanding across the Living room and open Kitchen. Kitchen features White Shaker style cabinets, granite countertops with tile backsplash and oversized island with snack bar seating, trash pullout and pull-out shelving, full Whirlpool stainless Kitchen appliances, including garbage disposal. Sliding door off the Kitchen opens up to a 12 x 14 patio. The primary bedroom has a private bathroom with shower, double sinks and a large walk-in closet. Two bedrooms occupy the front of the home and share a nearby full bathroom. Hardwood flooring in Kitchen, dining room and Living room. Bathrooms are ceramic tile, and bedrooms are carpet. Basement is 1100 square feet unfinished which includes a rough-in for a full bathroom. Garage is drywalled, painted and insulated. Garage door is insulated and includes a keypad. Sprinkler system and buried downspouts. Approximately 1 Mile from I57 is ideal for commuting.
Property Specifics
| Single Family | |
| — | |
| — | |
| 2021 | |
| — | |
| PENTWATER | |
| No | |
| 0.26 |
| Kankakee | |
| — | |
| 0 / Not Applicable | |
| — | |
| — | |
| — | |
| 11990981 | |
| 03023130110500 |
Nearby Schools
| NAME: | DISTRICT: | DISTANCE: | |
|---|---|---|---|
|
Grade School
Manteno Elementary School |
5 | — | |
|
Middle School
Manteno Middle School |
5 | Not in DB | |
|
High School
Manteno High School |
5 | Not in DB | |
Property History
| DATE: | EVENT: | PRICE: | SOURCE: |
|---|---|---|---|
| 31 Aug, 2021 | Sold | $277,400 | MRED MLS |
| 25 May, 2021 | Under contract | $277,400 | MRED MLS |
| 6 Apr, 2021 | Listed for sale | $277,400 | MRED MLS |
| 29 Mar, 2024 | Sold | $330,000 | MRED MLS |
| 11 Mar, 2024 | Under contract | $339,900 | MRED MLS |
| 1 Mar, 2024 | Listed for sale | $339,900 | MRED MLS |
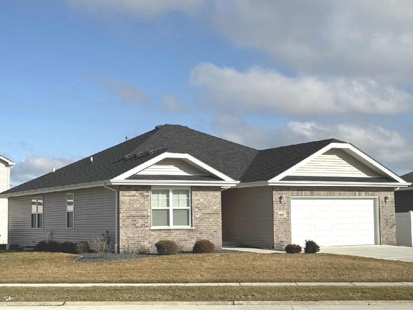
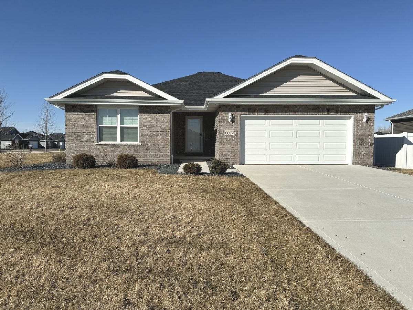
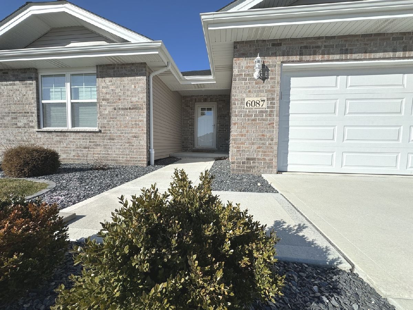
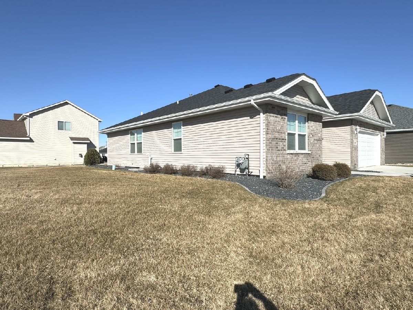
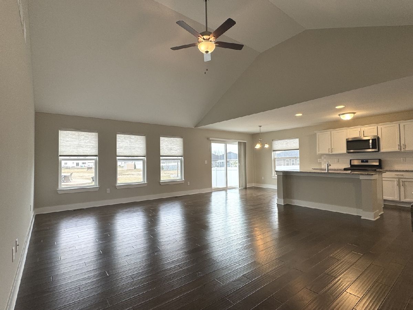
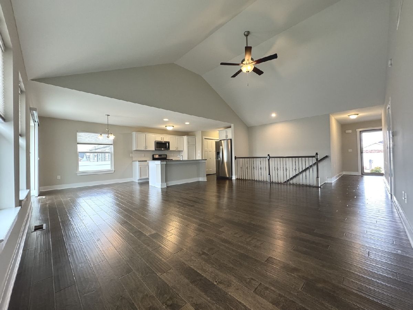
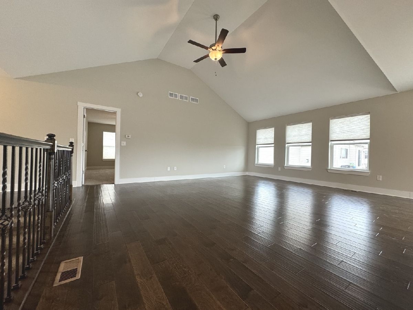
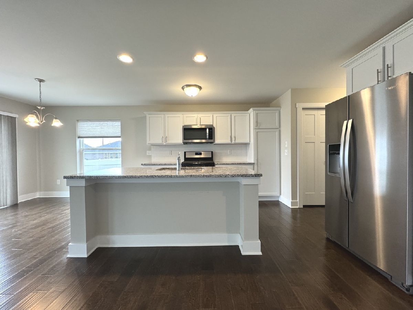
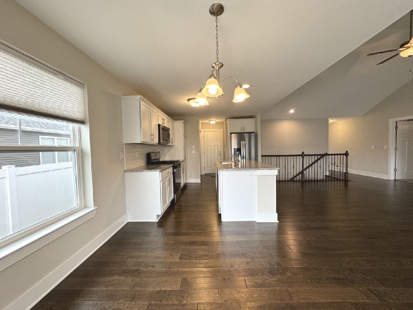
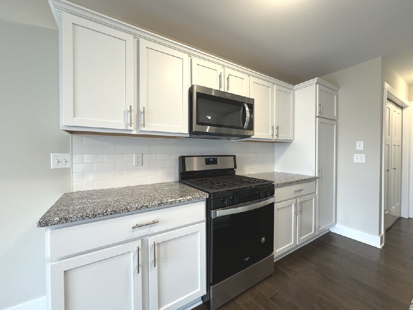
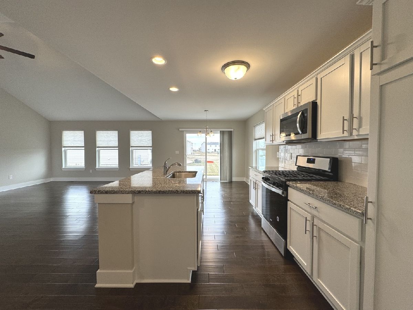
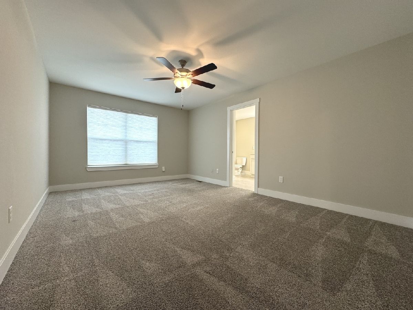
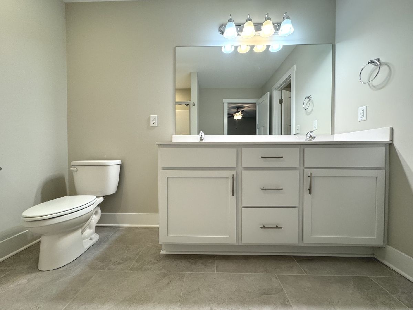
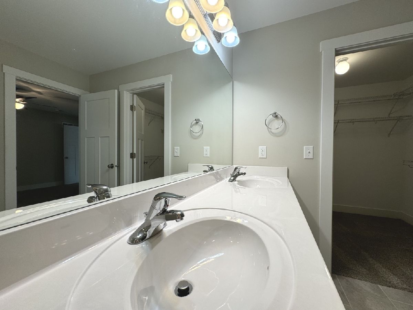
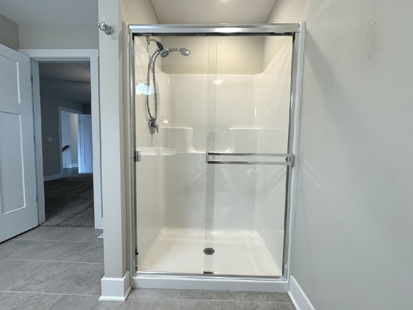
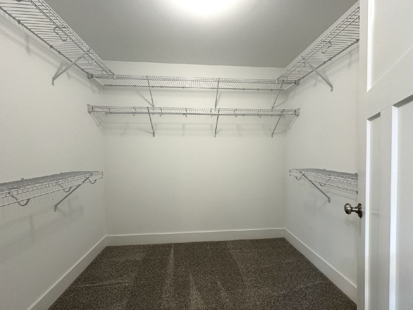
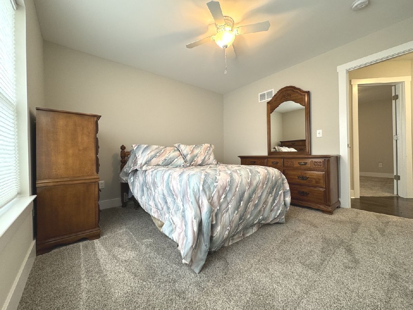
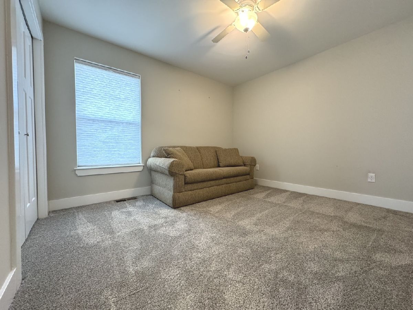
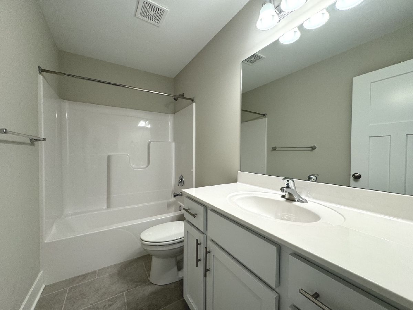
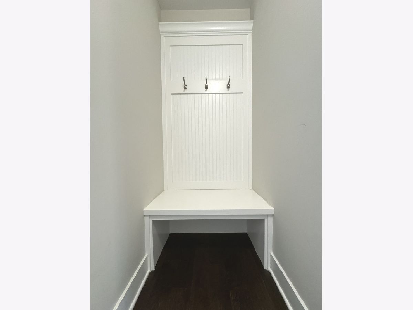
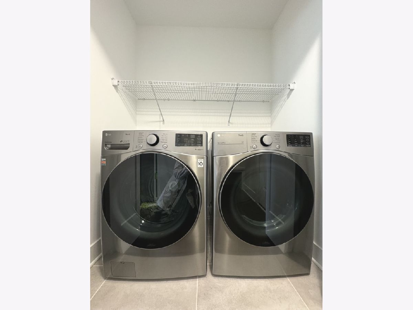
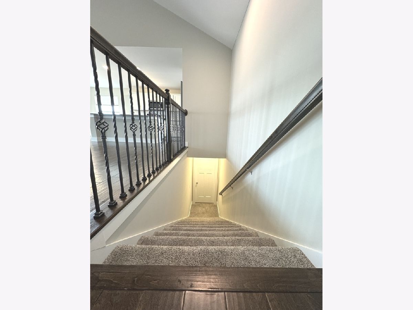
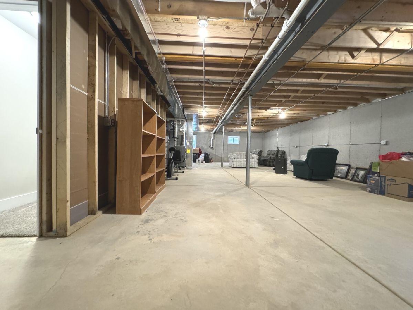
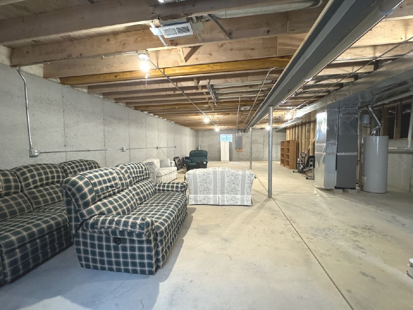
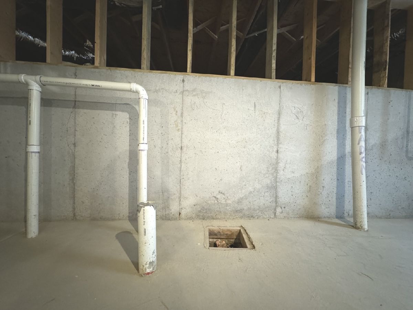
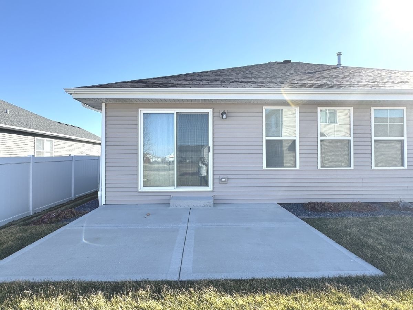
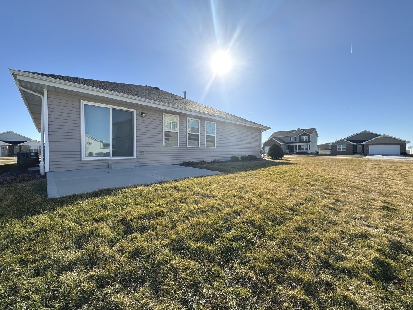
Room Specifics
Total Bedrooms: 3
Bedrooms Above Ground: 3
Bedrooms Below Ground: 0
Dimensions: —
Floor Type: —
Dimensions: —
Floor Type: —
Full Bathrooms: 2
Bathroom Amenities: Double Sink
Bathroom in Basement: 0
Rooms: —
Basement Description: Unfinished,Bathroom Rough-In
Other Specifics
| 2 | |
| — | |
| Concrete | |
| — | |
| — | |
| 62 X 120 | |
| — | |
| — | |
| — | |
| — | |
| Not in DB | |
| — | |
| — | |
| — | |
| — |
Tax History
| Year | Property Taxes |
|---|---|
| 2021 | $10 |
| 2024 | $6,419 |
Contact Agent
Nearby Similar Homes
Nearby Sold Comparables
Contact Agent
Listing Provided By
Berkshire Hathaway HomeServices Speckman Realty

