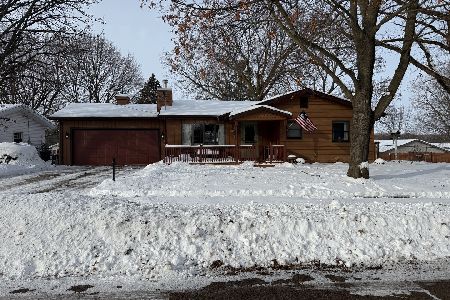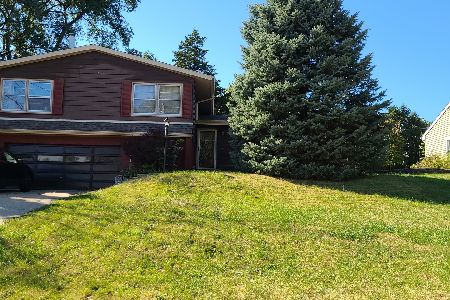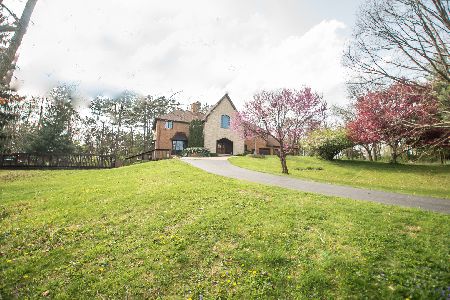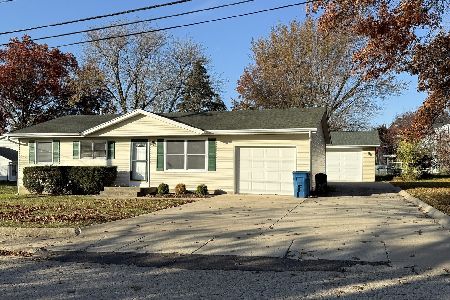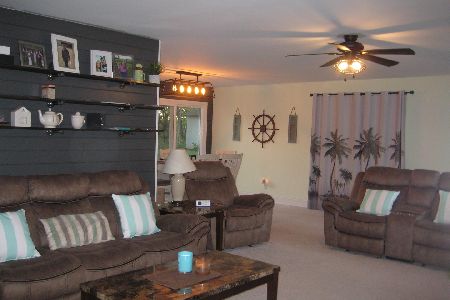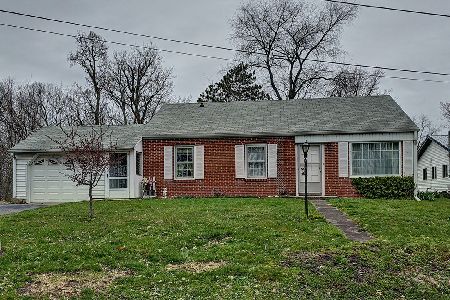609 4th Avenue, Dixon, Illinois 61021
$115,000
|
Sold
|
|
| Status: | Closed |
| Sqft: | 2,100 |
| Cost/Sqft: | $60 |
| Beds: | 2 |
| Baths: | 2 |
| Year Built: | 1950 |
| Property Taxes: | $2,614 |
| Days On Market: | 1823 |
| Lot Size: | 0,16 |
Description
Nestled upon a hilltop walking distance from Jefferson school lies the perfect Tri Level Home. The main level offers a spacious open floor plan with large living room and dining area overlooking the back yard through brand new sliders views of new above ground pool and deck. Living room has a new gas fireplace. The kitchen provides all stainless-steel appliances and an industrial design including tin ceiling, and Edison bulbs. Up stairs is one of two full baths with a heated tile floor. As well as two spacious bedrooms and a 460 sq ft finished walk up attic with new carpeting. The lower level provides a spacious family room and second full bath with laundry hook ups. This property offers not 1 but 2 detached garages for all your storage needs. A 1 car just off 4th Ave and a large 24x30 just steps from the back door. Home has a new roof as of 2018. Massive front porch was redone in 2014 back deck new 2020. Also included in the sale is an 80' curved TV mounted over the cozy fireplace. And the sellers will have all carpets professionally cleaned prior to occupancy.
Property Specifics
| Single Family | |
| — | |
| Tri-Level | |
| 1950 | |
| Partial,Walkout | |
| — | |
| No | |
| 0.16 |
| Lee | |
| — | |
| — / Not Applicable | |
| None | |
| Public | |
| Public Sewer | |
| 10969551 | |
| 07023142801800 |
Nearby Schools
| NAME: | DISTRICT: | DISTANCE: | |
|---|---|---|---|
|
High School
Dixon High School |
170 | Not in DB | |
Property History
| DATE: | EVENT: | PRICE: | SOURCE: |
|---|---|---|---|
| 26 Feb, 2021 | Sold | $115,000 | MRED MLS |
| 17 Jan, 2021 | Under contract | $125,000 | MRED MLS |
| 13 Jan, 2021 | Listed for sale | $125,000 | MRED MLS |
| 11 Dec, 2021 | Sold | $132,000 | MRED MLS |
| 1 Nov, 2021 | Under contract | $127,900 | MRED MLS |
| 26 Oct, 2021 | Listed for sale | $127,900 | MRED MLS |
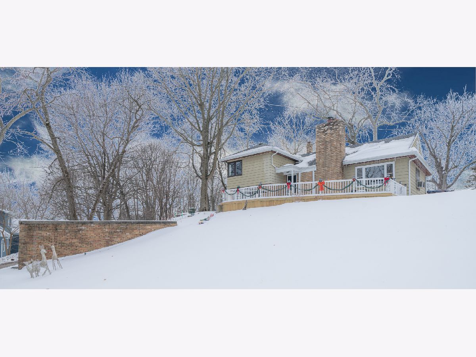
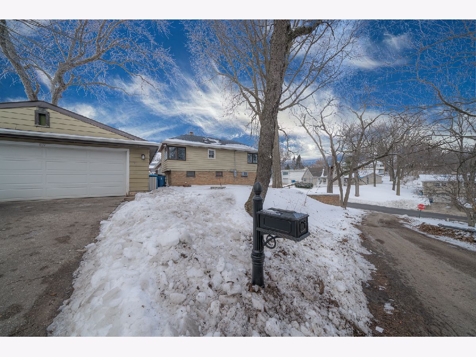
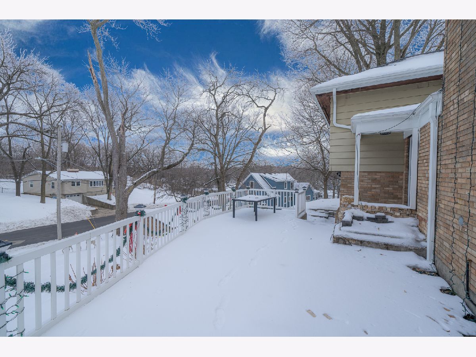
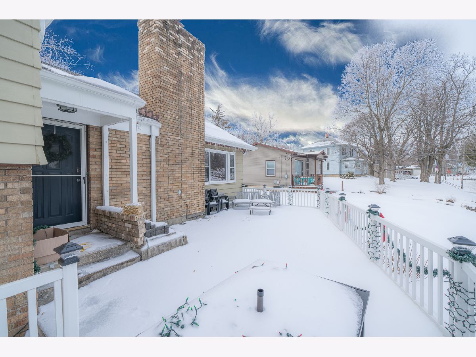
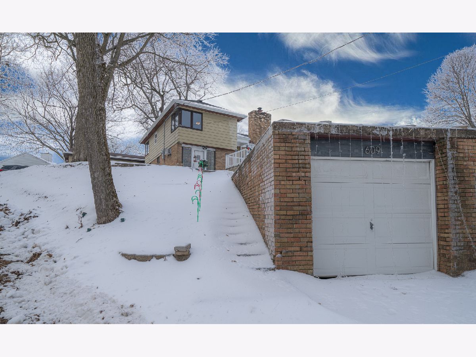
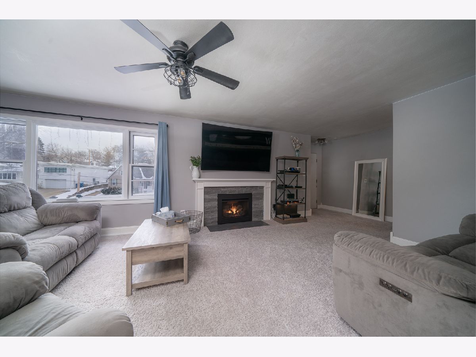
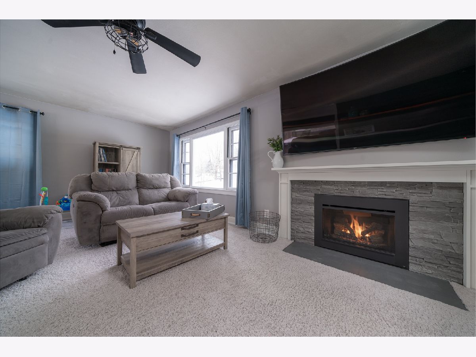
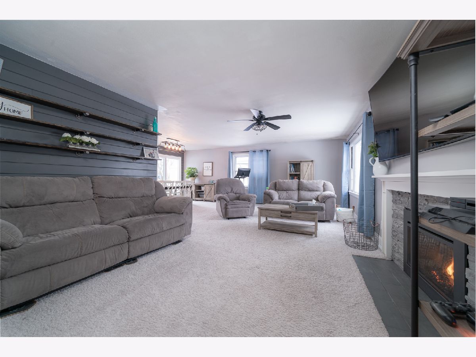

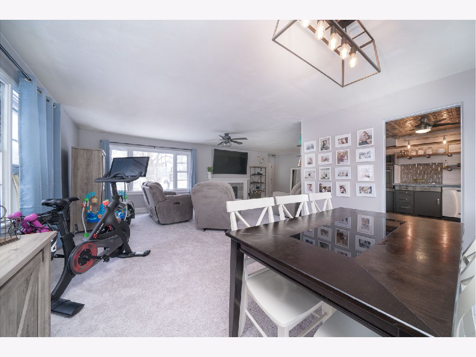
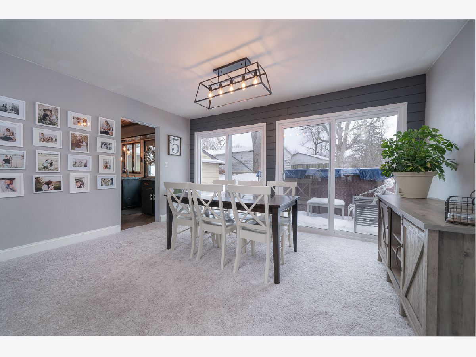
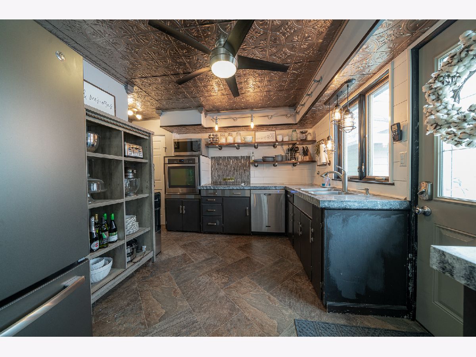
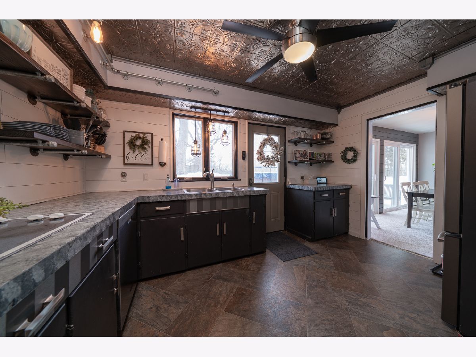
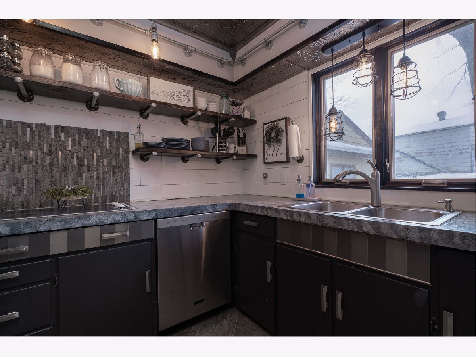
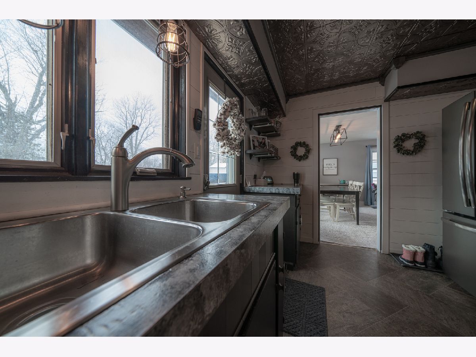

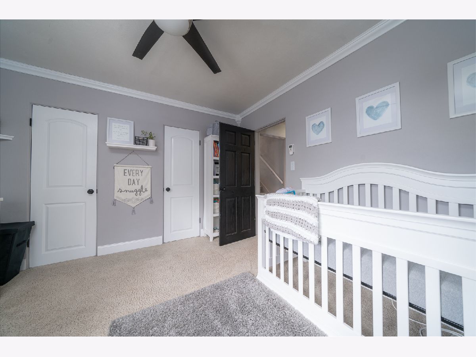

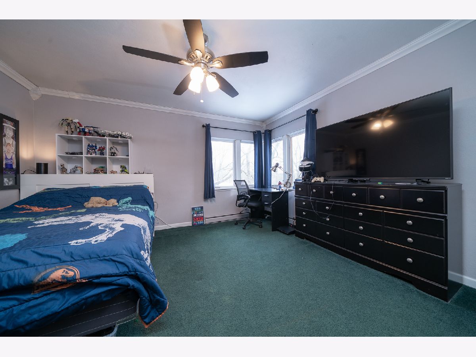

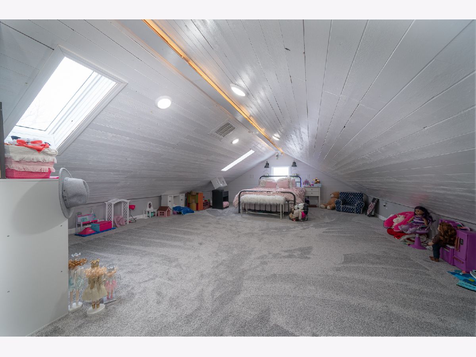

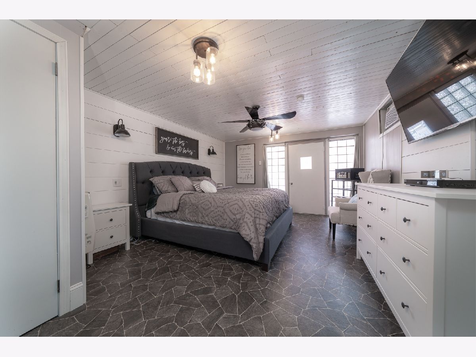
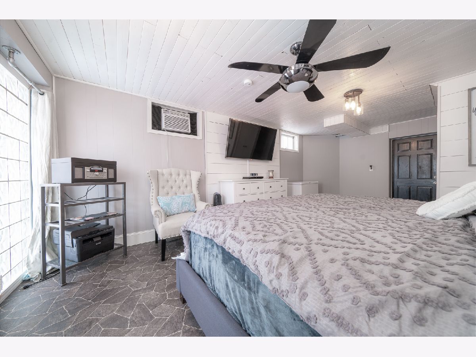

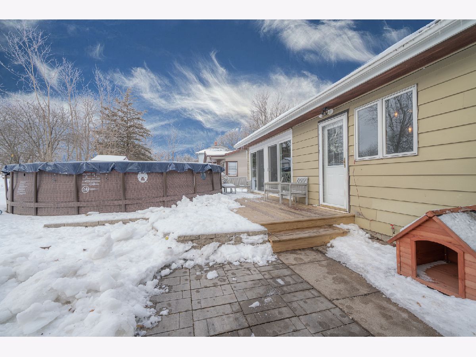

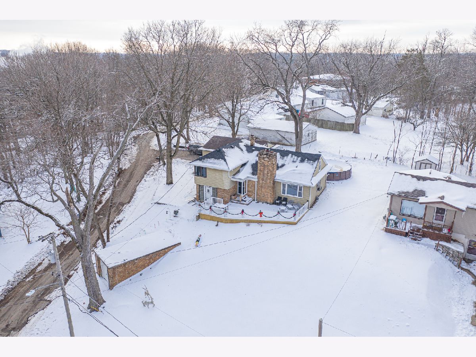

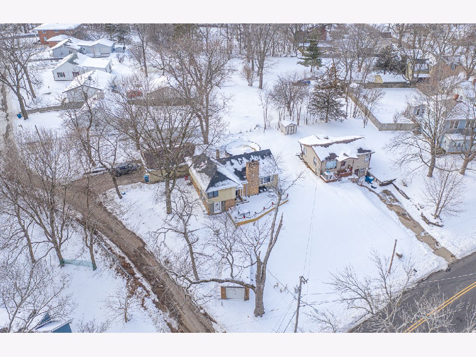
Room Specifics
Total Bedrooms: 2
Bedrooms Above Ground: 2
Bedrooms Below Ground: 0
Dimensions: —
Floor Type: Carpet
Full Bathrooms: 2
Bathroom Amenities: —
Bathroom in Basement: 1
Rooms: No additional rooms
Basement Description: Finished,Exterior Access
Other Specifics
| 3 | |
| Concrete Perimeter | |
| Concrete | |
| Deck, Above Ground Pool, Storms/Screens | |
| — | |
| 52.141X125X86X96 | |
| Finished | |
| None | |
| Skylight(s), Heated Floors | |
| Range, Microwave, Dishwasher, Refrigerator, Stainless Steel Appliance(s) | |
| Not in DB | |
| Curbs, Sidewalks, Street Lights, Street Paved | |
| — | |
| — | |
| Gas Log, Heatilator |
Tax History
| Year | Property Taxes |
|---|---|
| 2021 | $2,614 |
| 2021 | $2,695 |
Contact Agent
Nearby Similar Homes
Nearby Sold Comparables
Contact Agent
Listing Provided By
Keller Williams Infinity

