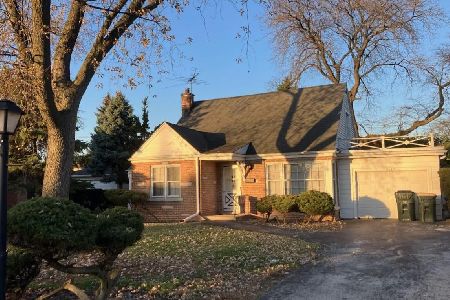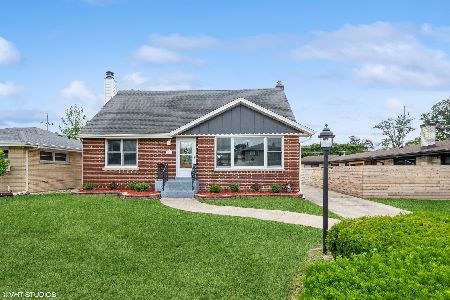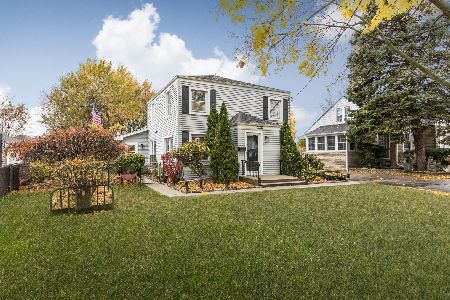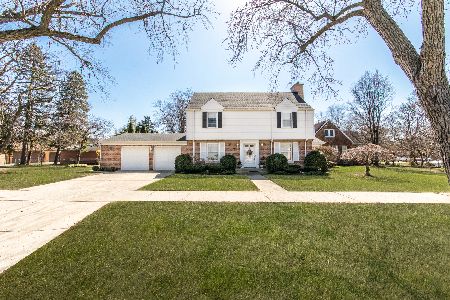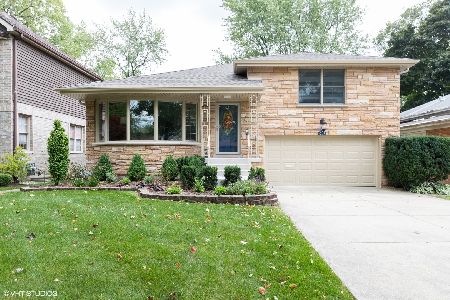609 Austin Avenue, Park Ridge, Illinois 60068
$755,000
|
Sold
|
|
| Status: | Closed |
| Sqft: | 2,800 |
| Cost/Sqft: | $282 |
| Beds: | 4 |
| Baths: | 3 |
| Year Built: | 1995 |
| Property Taxes: | $16,170 |
| Days On Market: | 2003 |
| Lot Size: | 0,17 |
Description
Welcome to 609 Austin. This spectacular large family home with 4+ bedrooms and 2.1 bathrooms is everything you have been looking for. The center entry opens to a large living room & dining room then on to the family room with wood burning fire-place and big eat-in kitchen. The huge fenced backyard and deck will make your living space seem even bigger than it is. The mud room and laundry room are right off the attached big 2 car garage finishing off the first floor. The beautiful staircase leads to the 2nd floor and it's 4 large bedrooms and 2 full spa-like bathrooms. The master bedroom suite includes a bonus music room/reading area. The master bath looks like a spa with double sinks, soaking tub, separate shower, skylight and tons of cabinetry. Each bedroom has a huge walk-in closet and the second full bathroom also has beautiful skylight, double sinks, and a separate shower. The full finished lower level with a 5th bedroom or home office will be the hang out for your children and family. It's great location is walking distance to Field Elementary and Emerson Junior High and about a mile walk to uptown's restaurants, library and theater. Perfect size for your family to entertain.
Property Specifics
| Single Family | |
| — | |
| — | |
| 1995 | |
| Full | |
| — | |
| No | |
| 0.17 |
| Cook | |
| — | |
| 0 / Not Applicable | |
| None | |
| Lake Michigan | |
| Public Sewer | |
| 10801549 | |
| 09262030040000 |
Property History
| DATE: | EVENT: | PRICE: | SOURCE: |
|---|---|---|---|
| 21 Sep, 2020 | Sold | $755,000 | MRED MLS |
| 13 Aug, 2020 | Under contract | $789,000 | MRED MLS |
| 31 Jul, 2020 | Listed for sale | $789,000 | MRED MLS |
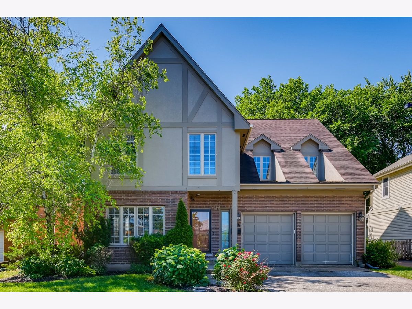
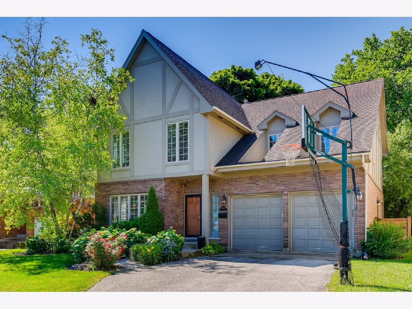
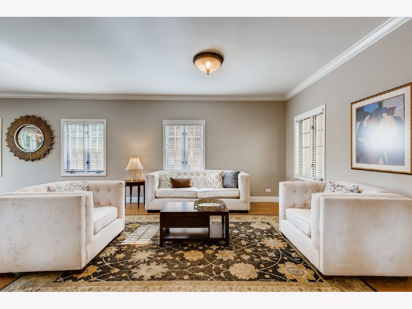
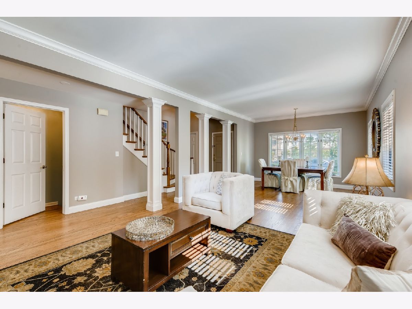
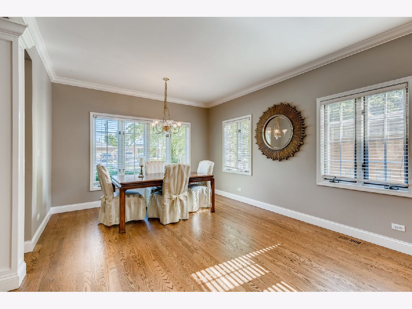
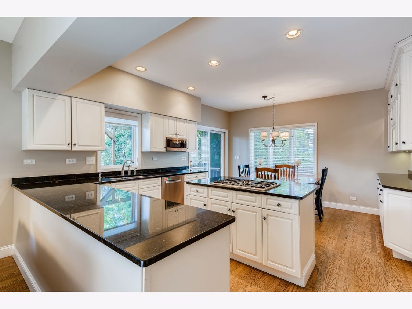
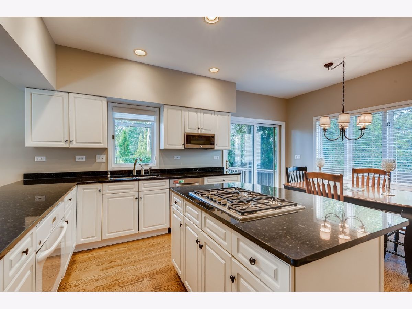
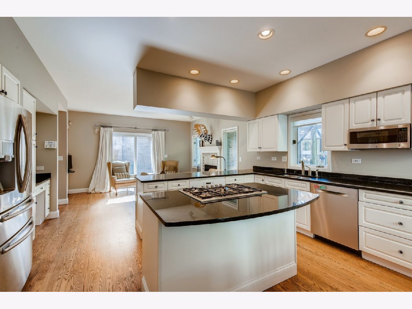
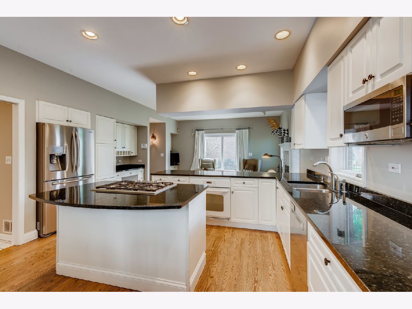
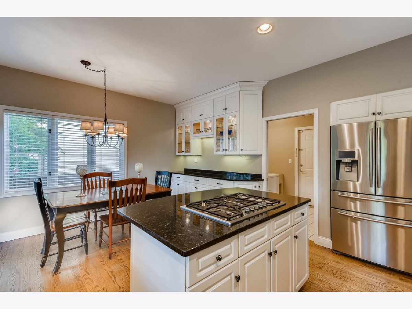
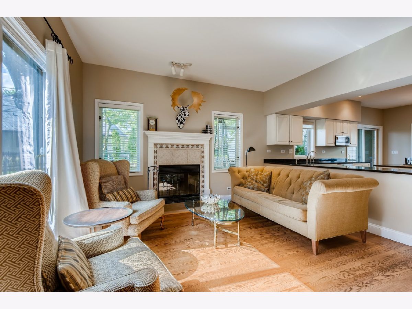
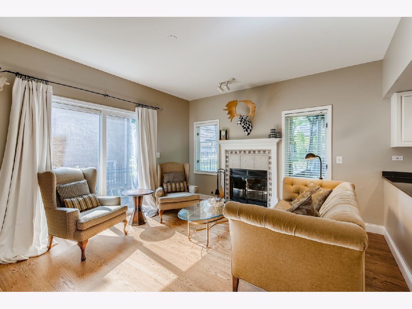
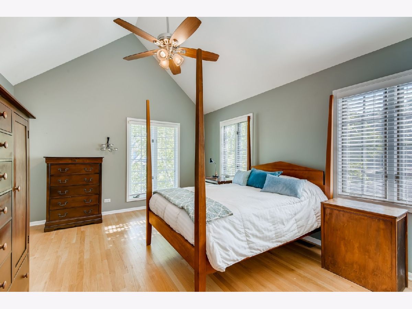
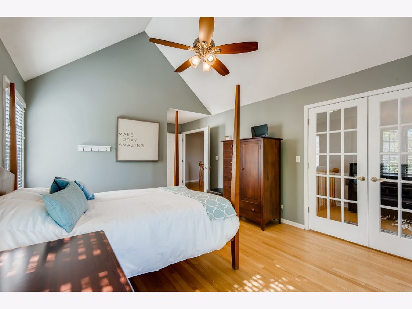
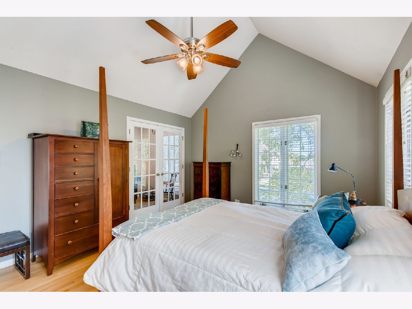
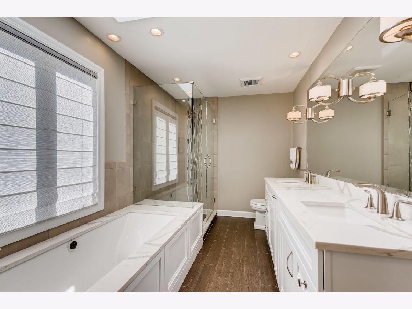
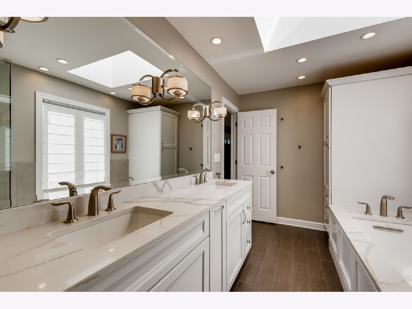
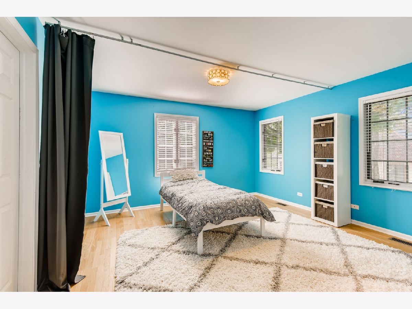
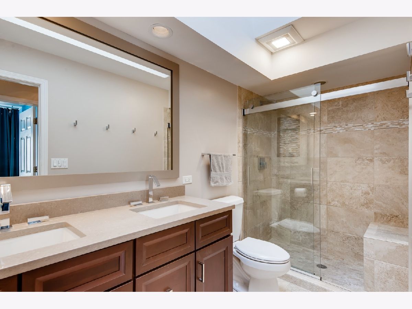
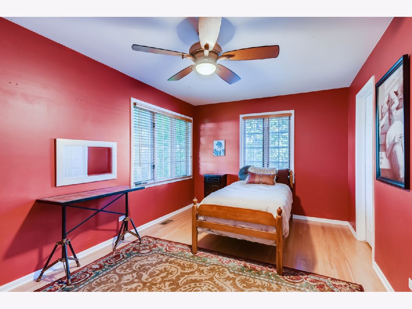
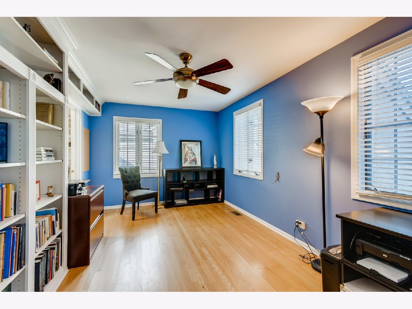
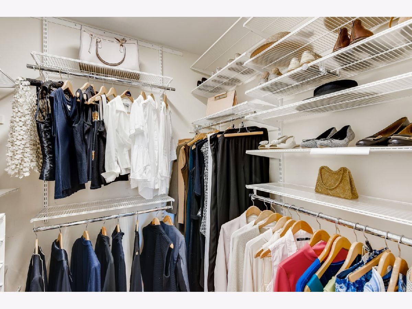
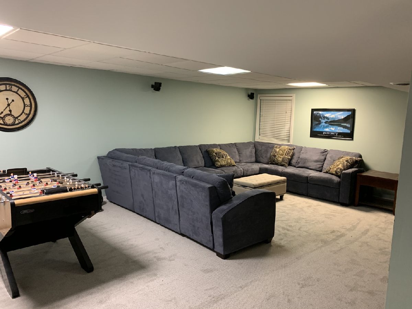
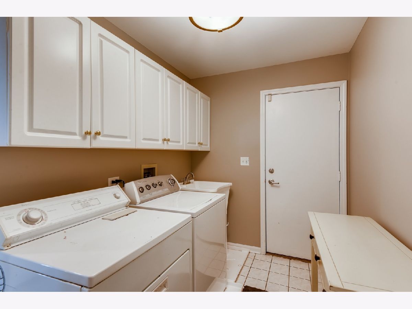
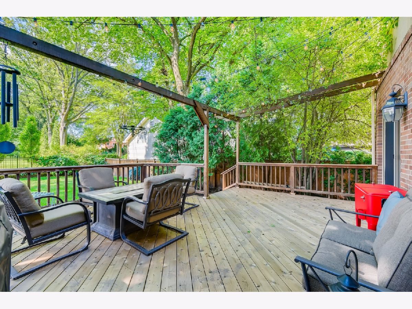
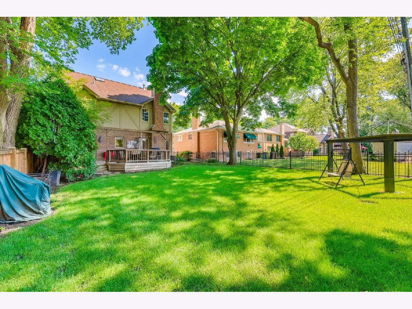
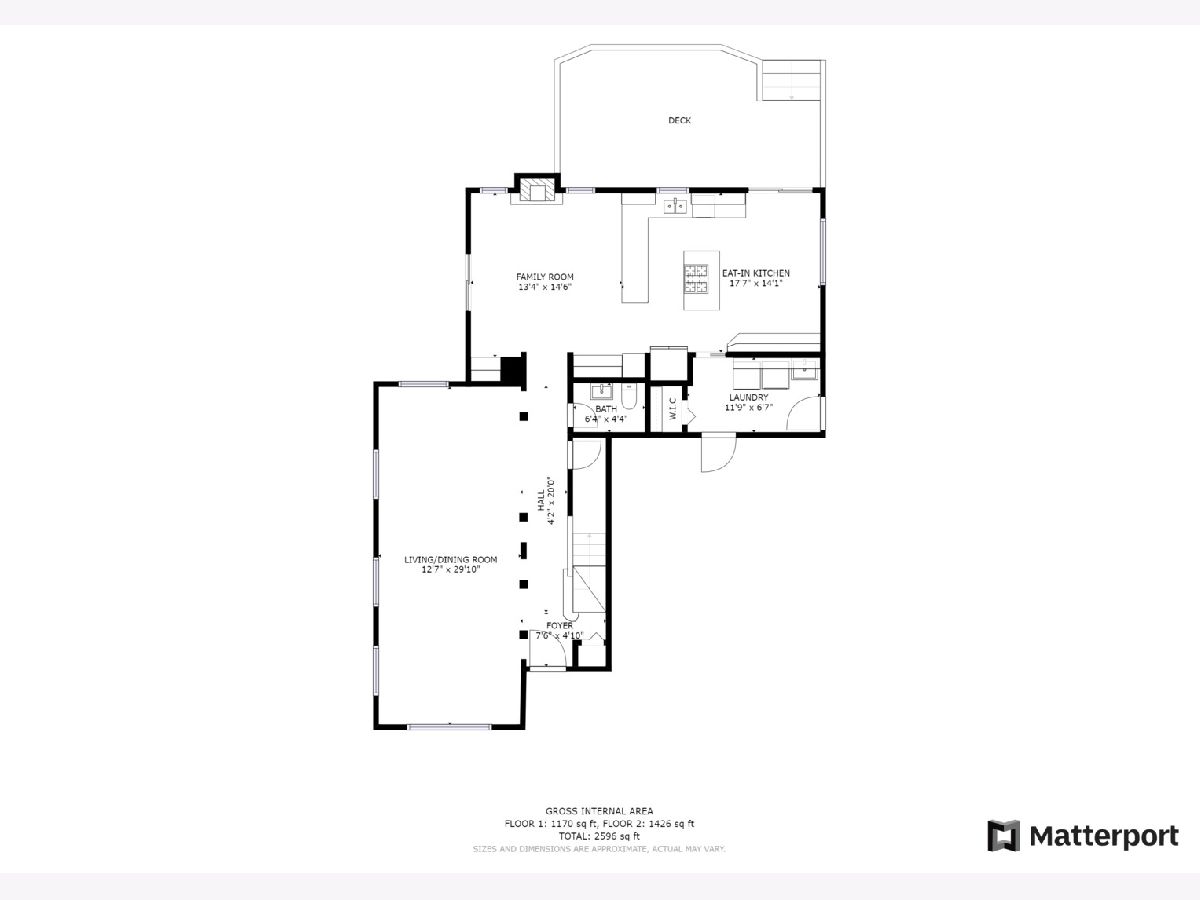
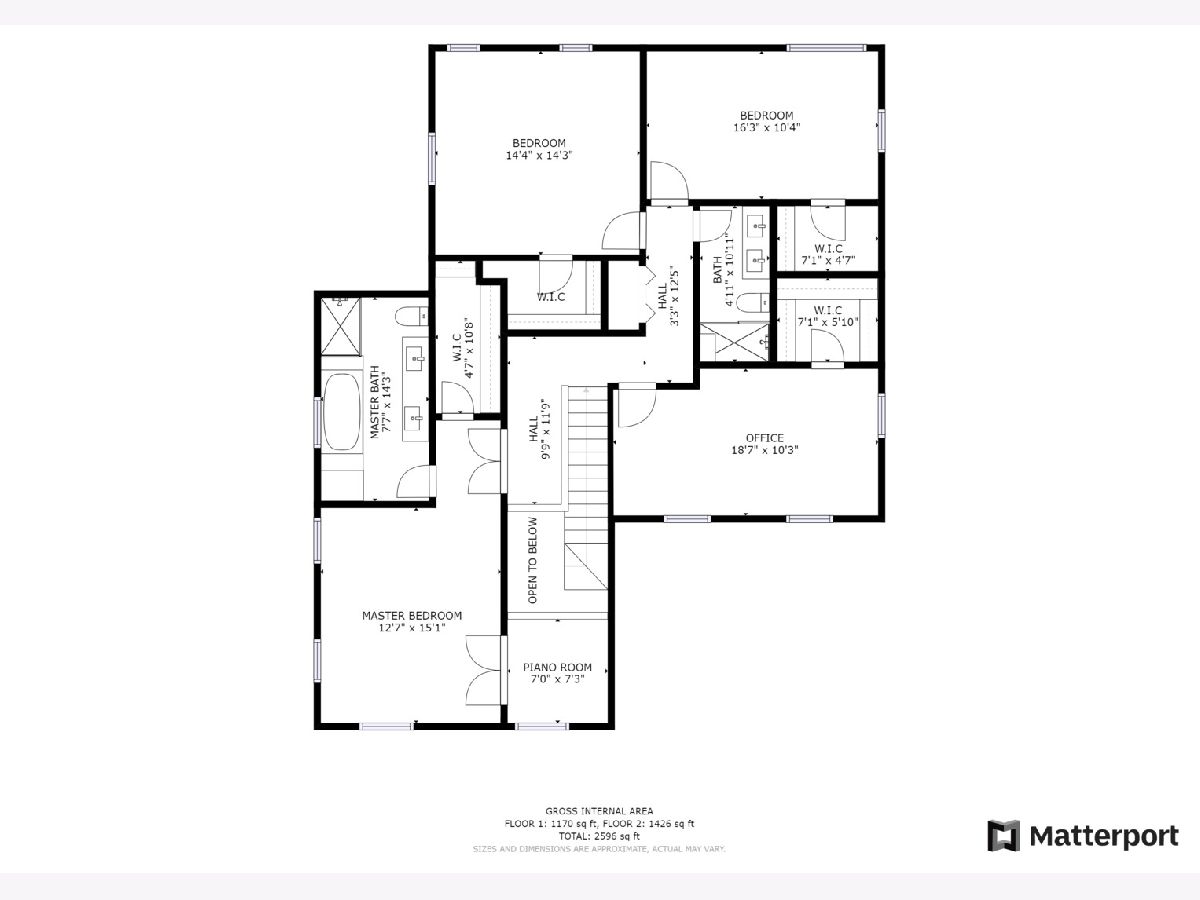
Room Specifics
Total Bedrooms: 4
Bedrooms Above Ground: 4
Bedrooms Below Ground: 0
Dimensions: —
Floor Type: Hardwood
Dimensions: —
Floor Type: Hardwood
Dimensions: —
Floor Type: Hardwood
Full Bathrooms: 3
Bathroom Amenities: Separate Shower,Double Sink,Soaking Tub
Bathroom in Basement: 0
Rooms: Bonus Room
Basement Description: Finished
Other Specifics
| 2 | |
| Concrete Perimeter | |
| Concrete | |
| Storms/Screens | |
| — | |
| 50 X 150 | |
| — | |
| Full | |
| Vaulted/Cathedral Ceilings, Skylight(s), Hardwood Floors, First Floor Laundry | |
| Range, Microwave, Dishwasher, Refrigerator, Cooktop, Built-In Oven | |
| Not in DB | |
| Park, Pool, Tennis Court(s), Curbs, Sidewalks, Street Lights, Street Paved | |
| — | |
| — | |
| Wood Burning |
Tax History
| Year | Property Taxes |
|---|---|
| 2020 | $16,170 |
Contact Agent
Nearby Similar Homes
Nearby Sold Comparables
Contact Agent
Listing Provided By
Dream Town Realty


