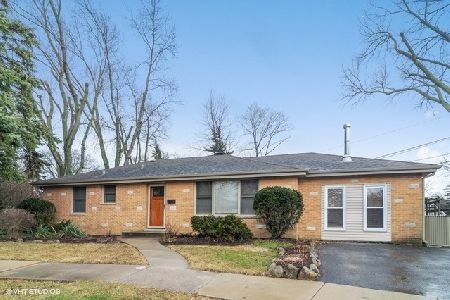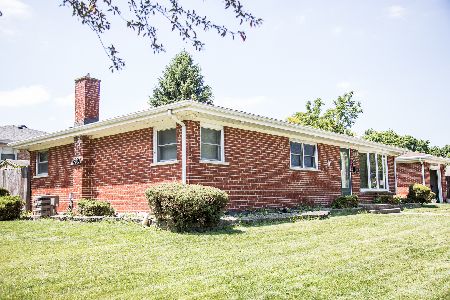609 Banbury Court, Roselle, Illinois 60172
$215,200
|
Sold
|
|
| Status: | Closed |
| Sqft: | 1,174 |
| Cost/Sqft: | $204 |
| Beds: | 3 |
| Baths: | 2 |
| Year Built: | 1958 |
| Property Taxes: | $4,346 |
| Days On Market: | 3434 |
| Lot Size: | 0,20 |
Description
Solid Brick One Owner Ranch with Full Finished Basement, 3 Bedrooms, 2 Baths, Private Cul-de-sac Dead End Street. Enclosed Porch Views Large Private 75 Foot Wide Back Yard Partially Fenced. Kitchen Features Ceramic Back Splash, Flooring and Granite Look Counters. Both Baths Ceramic Tiled. Hardwood Flooring on 1st Floor. 2 Storage Rooms, 1 With Cedar Closet and Workshop in Basement, Well Maintained, Newer Roof and Windows, Great Location, Close To Schools.
Property Specifics
| Single Family | |
| — | |
| Ranch | |
| 1958 | |
| Full | |
| — | |
| No | |
| 0.2 |
| Du Page | |
| — | |
| 0 / Not Applicable | |
| None | |
| Lake Michigan | |
| Public Sewer | |
| 09333969 | |
| 0211113017 |
Nearby Schools
| NAME: | DISTRICT: | DISTANCE: | |
|---|---|---|---|
|
Grade School
Spring Hills Elementary School |
12 | — | |
|
Middle School
Roselle Middle School |
12 | Not in DB | |
|
High School
Lake Park High School |
108 | Not in DB | |
Property History
| DATE: | EVENT: | PRICE: | SOURCE: |
|---|---|---|---|
| 13 Oct, 2016 | Sold | $215,200 | MRED MLS |
| 9 Sep, 2016 | Under contract | $239,900 | MRED MLS |
| 6 Sep, 2016 | Listed for sale | $239,900 | MRED MLS |
Room Specifics
Total Bedrooms: 3
Bedrooms Above Ground: 3
Bedrooms Below Ground: 0
Dimensions: —
Floor Type: Hardwood
Dimensions: —
Floor Type: Carpet
Full Bathrooms: 2
Bathroom Amenities: —
Bathroom in Basement: 1
Rooms: Enclosed Porch,Storage,Workshop
Basement Description: Finished
Other Specifics
| 1.5 | |
| — | |
| — | |
| — | |
| — | |
| 58X140X75X108X34 | |
| — | |
| None | |
| Hardwood Floors, First Floor Bedroom, First Floor Full Bath | |
| Range, Microwave, Dishwasher, Refrigerator, Washer, Dryer | |
| Not in DB | |
| — | |
| — | |
| — | |
| — |
Tax History
| Year | Property Taxes |
|---|---|
| 2016 | $4,346 |
Contact Agent
Nearby Similar Homes
Nearby Sold Comparables
Contact Agent
Listing Provided By
RE/MAX Central Inc.





