609 Bruner Street, Hinsdale, Illinois 60521
$1,399,000
|
Sold
|
|
| Status: | Closed |
| Sqft: | 4,306 |
| Cost/Sqft: | $325 |
| Beds: | 5 |
| Baths: | 6 |
| Year Built: | 2011 |
| Property Taxes: | $23,244 |
| Days On Market: | 1609 |
| Lot Size: | 0,00 |
Description
True custom construction with a designer-curated aesthetic. It's fabulous. 10 foot ceilings. Carrara marble countertops. Extensive trim work. Third floor office space. Phenomenally well-located in the heart of the Madison grade school neighborhood. Walk to train, schools, neighborhood parks, downtown restaurants and shopping. This unique block is convenient, quiet and contains really good-looking homes. Private, interior lot with outdoor fireplace. The lifestyle provided here is why people move to Hinsdale.
Property Specifics
| Single Family | |
| — | |
| — | |
| 2011 | |
| Full | |
| — | |
| No | |
| — |
| Du Page | |
| — | |
| 0 / Not Applicable | |
| None | |
| Lake Michigan | |
| Public Sewer | |
| 11146363 | |
| 0911403003 |
Nearby Schools
| NAME: | DISTRICT: | DISTANCE: | |
|---|---|---|---|
|
Grade School
Madison Elementary School |
181 | — | |
|
Middle School
Hinsdale Middle School |
181 | Not in DB | |
|
High School
Hinsdale Central High School |
86 | Not in DB | |
Property History
| DATE: | EVENT: | PRICE: | SOURCE: |
|---|---|---|---|
| 29 Jun, 2010 | Sold | $250,100 | MRED MLS |
| 26 May, 2010 | Under contract | $174,900 | MRED MLS |
| 20 May, 2010 | Listed for sale | $174,900 | MRED MLS |
| 14 Jun, 2011 | Sold | $1,160,000 | MRED MLS |
| 7 Mar, 2011 | Under contract | $1,249,000 | MRED MLS |
| 29 Nov, 2010 | Listed for sale | $1,249,000 | MRED MLS |
| 15 Dec, 2021 | Sold | $1,399,000 | MRED MLS |
| 25 Aug, 2021 | Under contract | $1,399,000 | MRED MLS |
| 23 Aug, 2021 | Listed for sale | $1,399,000 | MRED MLS |
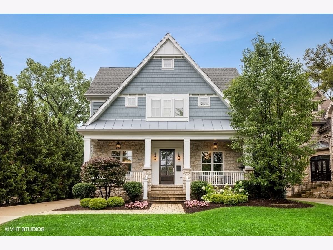
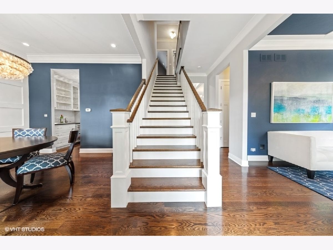
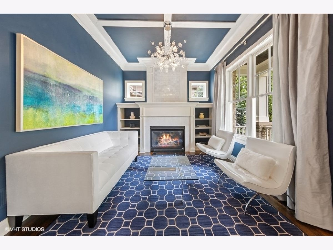
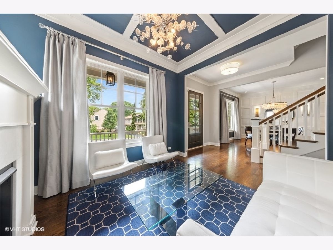
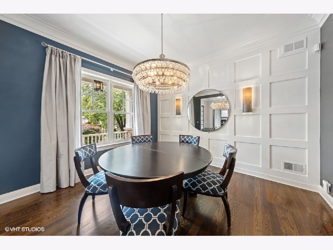
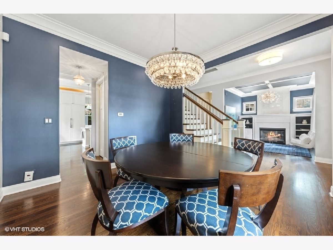
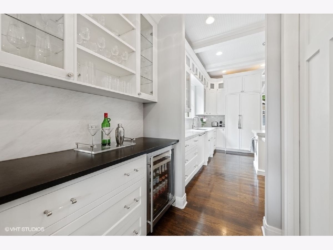
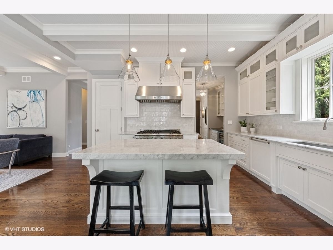
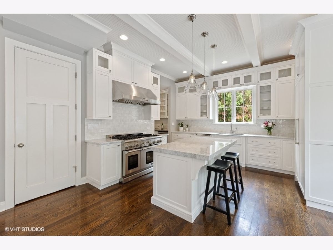
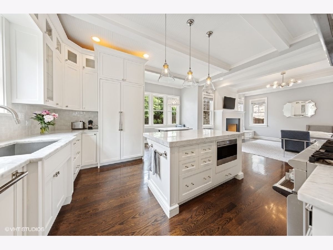
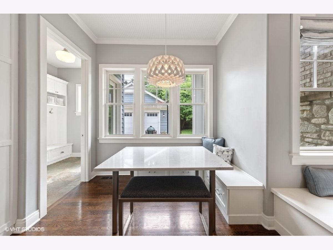
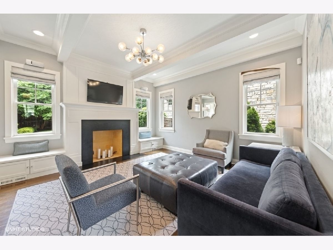
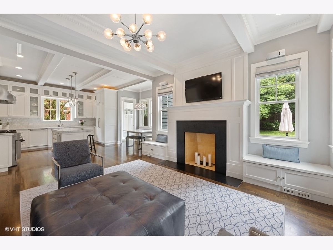
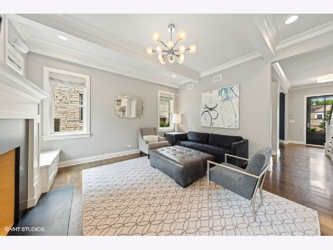
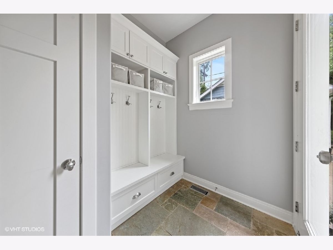
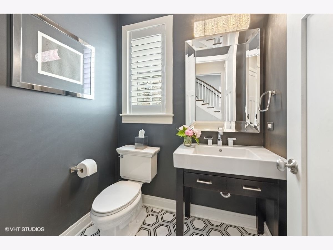
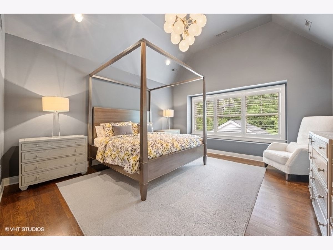
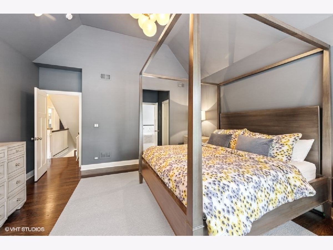
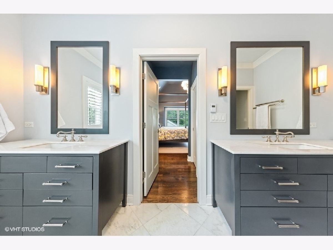
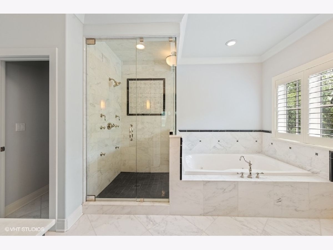
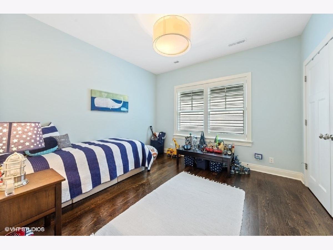
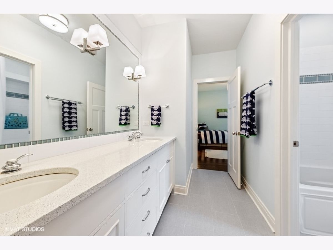
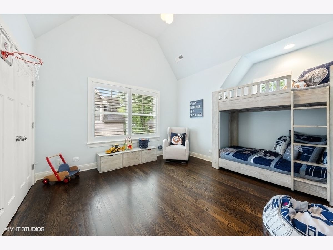
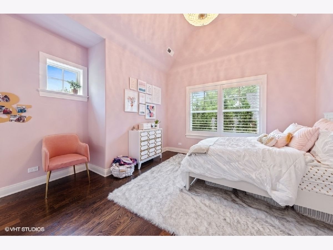
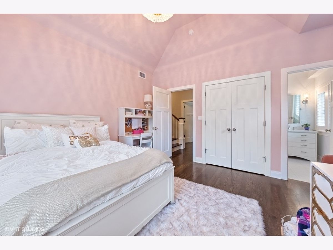
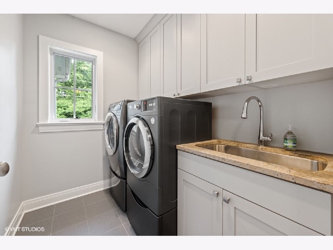
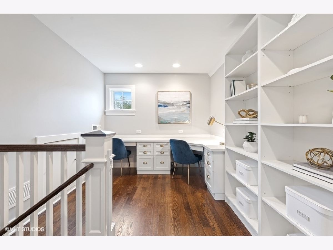
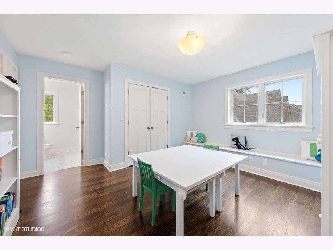
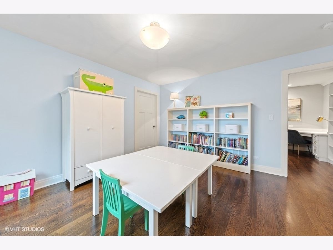
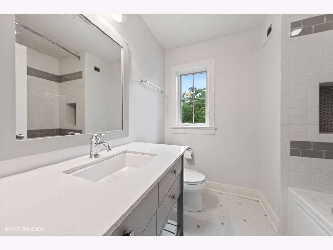
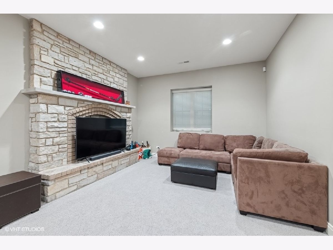
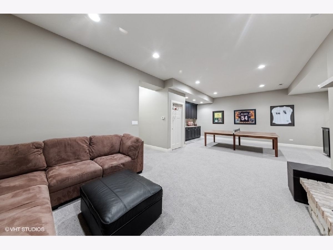
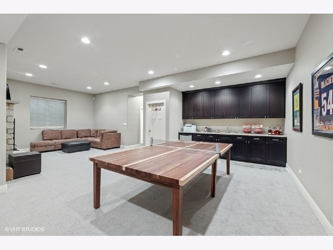
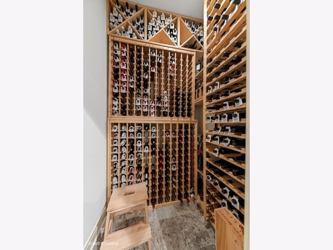
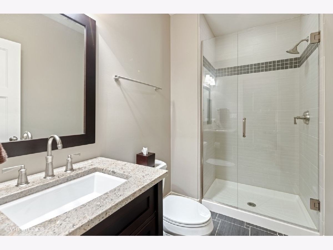
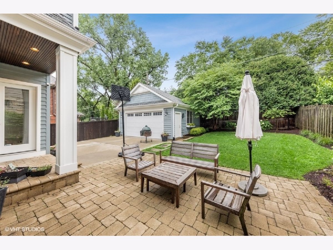
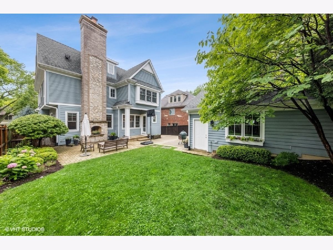
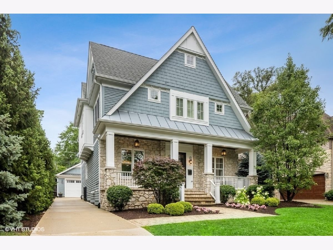
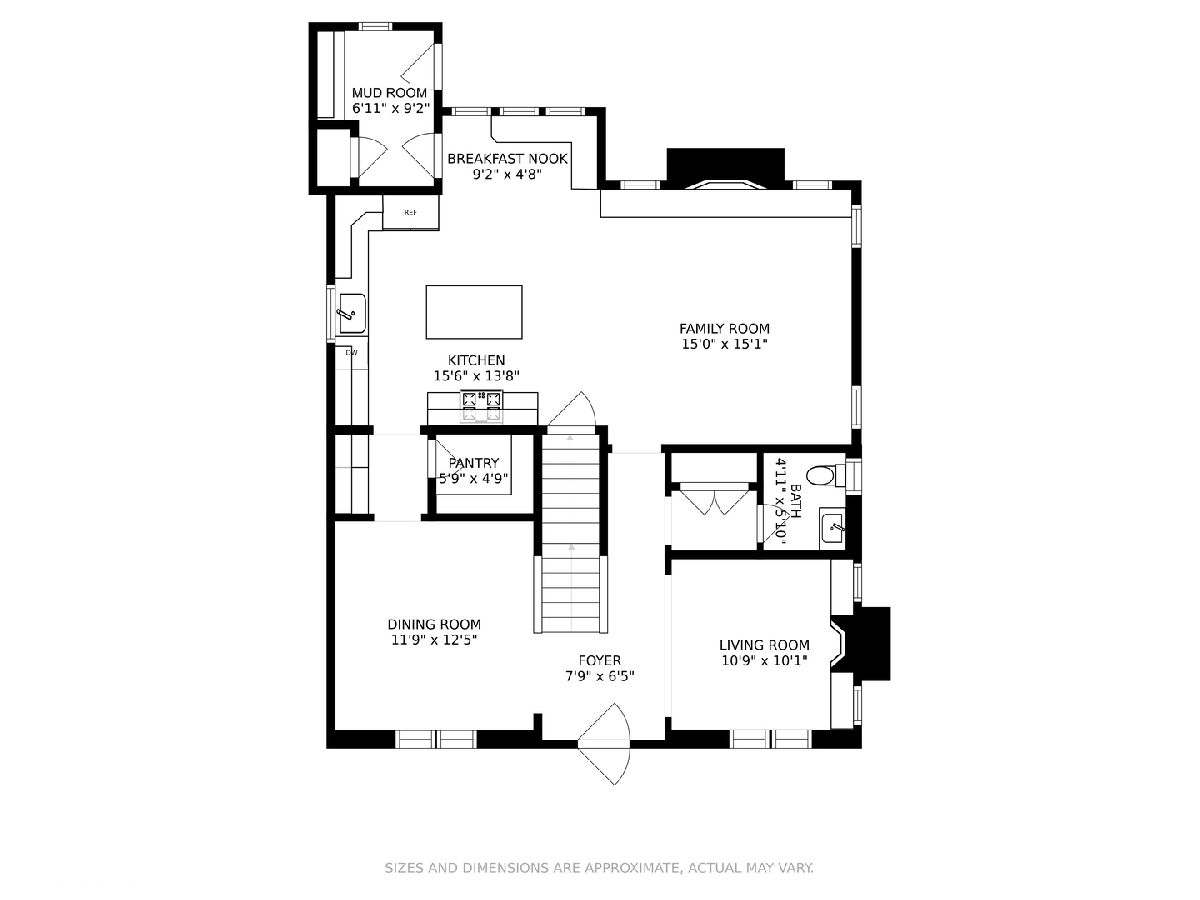
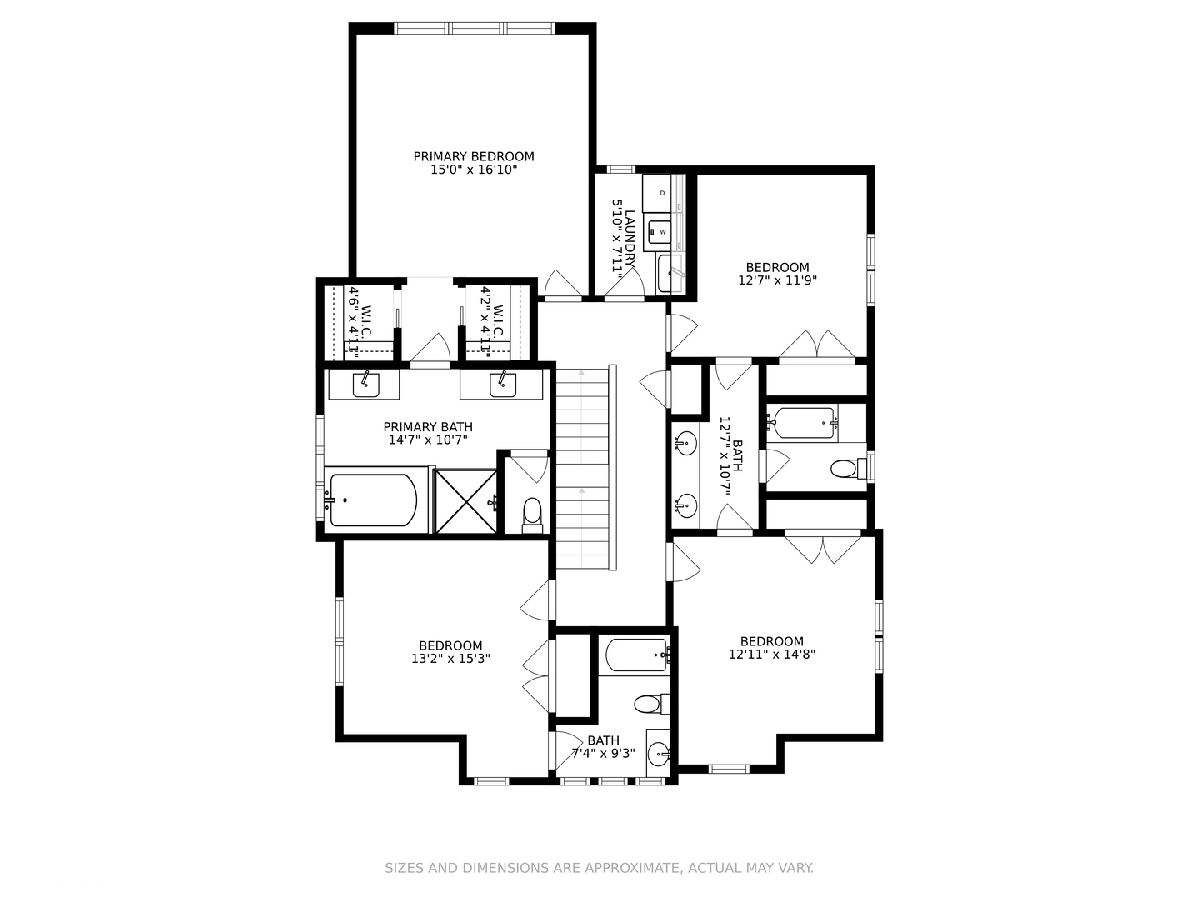
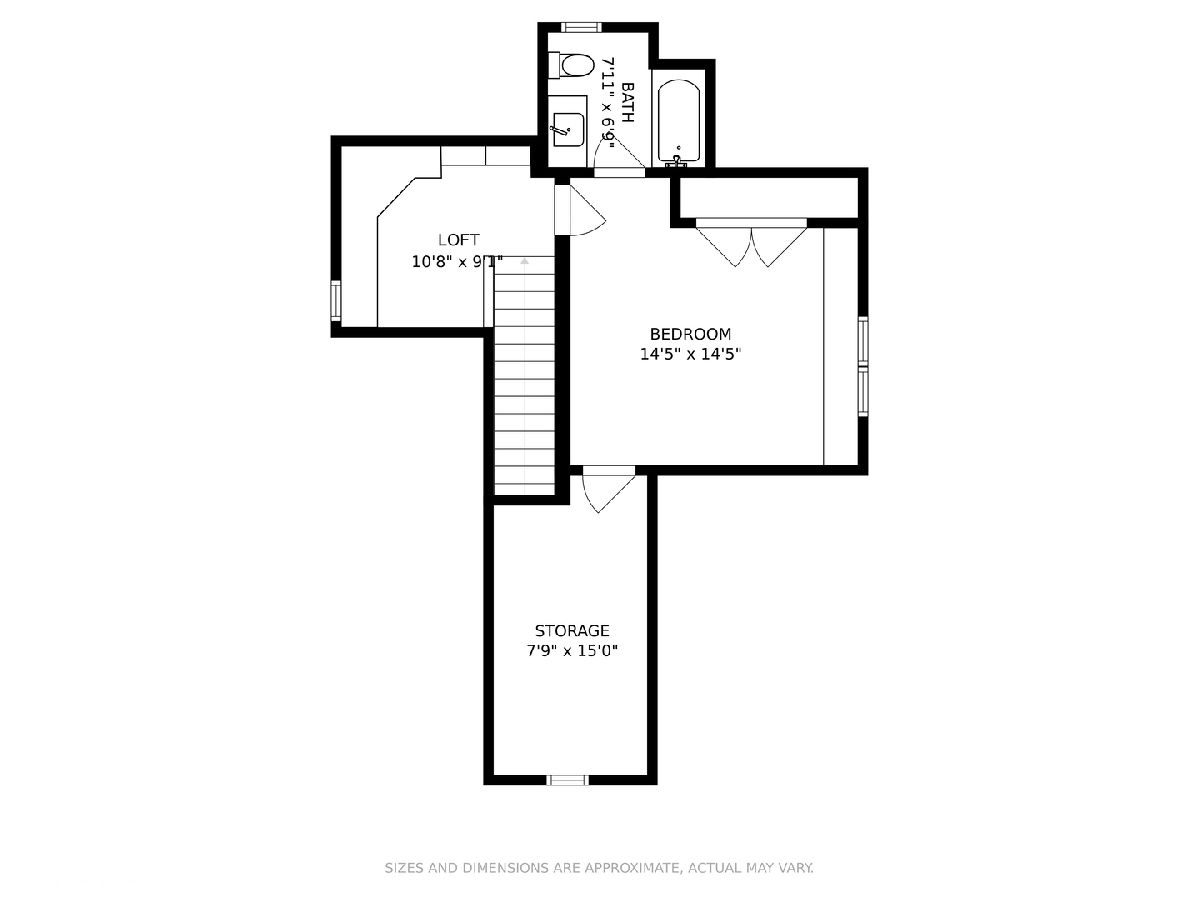
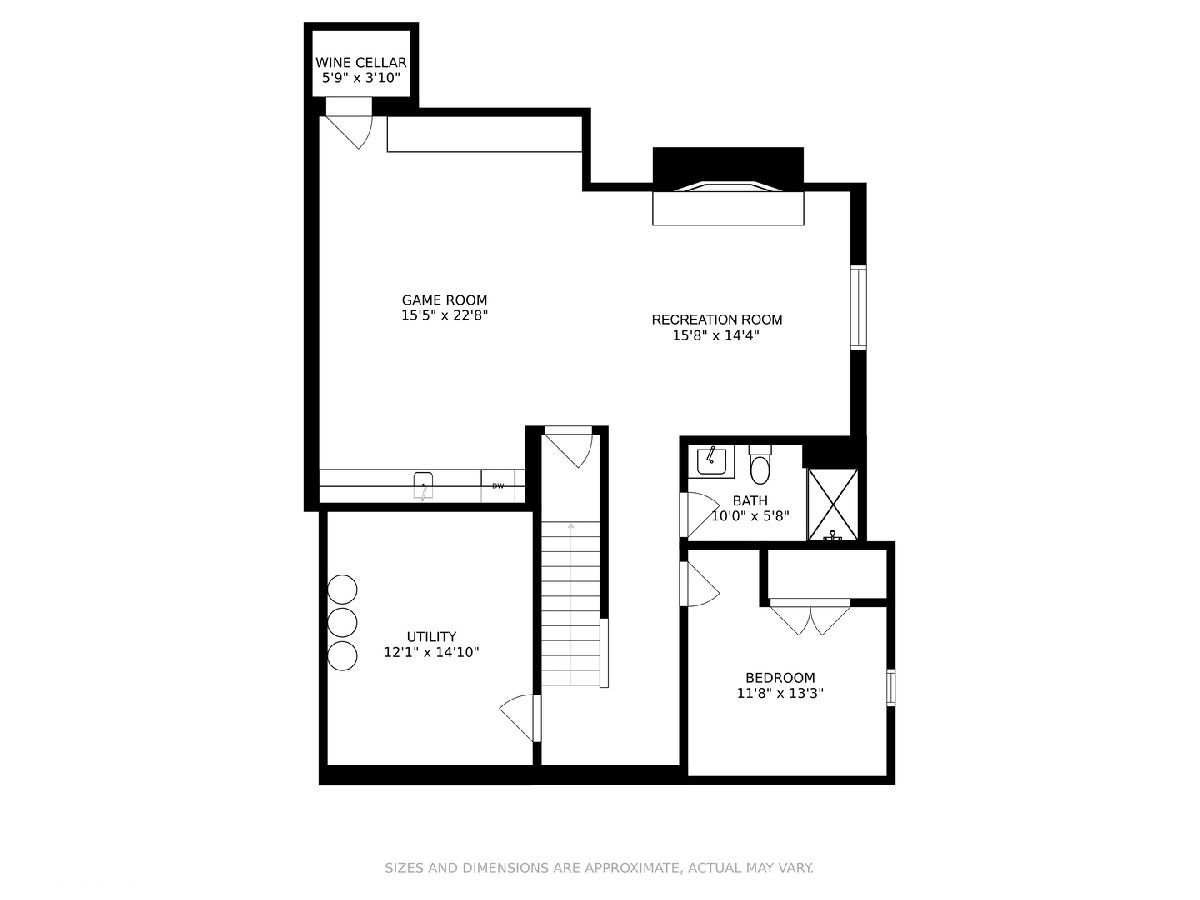
Room Specifics
Total Bedrooms: 6
Bedrooms Above Ground: 5
Bedrooms Below Ground: 1
Dimensions: —
Floor Type: Hardwood
Dimensions: —
Floor Type: Hardwood
Dimensions: —
Floor Type: Hardwood
Dimensions: —
Floor Type: —
Dimensions: —
Floor Type: —
Full Bathrooms: 6
Bathroom Amenities: Whirlpool,Separate Shower,Double Sink,Full Body Spray Shower
Bathroom in Basement: 1
Rooms: Bedroom 5,Recreation Room,Game Room,Bedroom 6,Mud Room,Loft,Breakfast Room,Foyer
Basement Description: Finished
Other Specifics
| 2 | |
| — | |
| Concrete | |
| Porch, Brick Paver Patio | |
| — | |
| 50 X 130.5 | |
| — | |
| Full | |
| Vaulted/Cathedral Ceilings, Bar-Wet, Hardwood Floors, Second Floor Laundry | |
| Range, Microwave, Dishwasher, Refrigerator, Washer, Dryer, Range Hood | |
| Not in DB | |
| — | |
| — | |
| — | |
| — |
Tax History
| Year | Property Taxes |
|---|---|
| 2010 | $6,060 |
| 2021 | $23,244 |
Contact Agent
Nearby Similar Homes
Nearby Sold Comparables
Contact Agent
Listing Provided By
@properties









