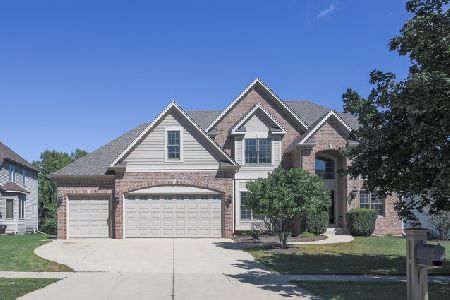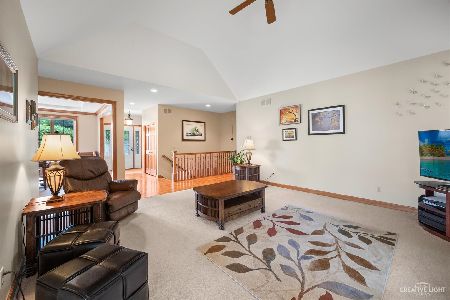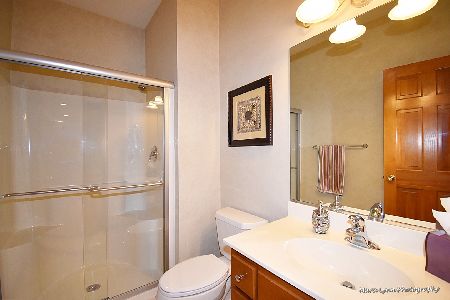609 Cherry Street, Sugar Grove, Illinois 60554
$260,000
|
Sold
|
|
| Status: | Closed |
| Sqft: | 2,204 |
| Cost/Sqft: | $121 |
| Beds: | 3 |
| Baths: | 4 |
| Year Built: | 2002 |
| Property Taxes: | $10,429 |
| Days On Market: | 4642 |
| Lot Size: | 0,35 |
Description
Stunning Ranch in LOBW w/ Finished Bsmt! Former Shamrock Model! 9' Ceilings, Hrdwd Flrs! 3 Bedrms (3rd being used as office) Open Concept Family Rm w/ F/P, Sunny Kitchen with Brakur Cabinets, GE Appl & Gorgeous Breakfast Bump Out! Master Ste w/ Lux Bath & His/Hers WIC! KNOCK YOUR SOCKS OFF Fin Bsmt! Rec Room & Bar Area, Full Bath & Storage! NICE! Quick Close OK! No Distress - Enjoy The Summer In Your New Home!
Property Specifics
| Single Family | |
| — | |
| — | |
| 2002 | |
| Full | |
| — | |
| No | |
| 0.35 |
| Kane | |
| Lakes Of Bliss Woods | |
| 430 / Annual | |
| Other | |
| Public | |
| Public Sewer | |
| 08346645 | |
| 1404432003 |
Property History
| DATE: | EVENT: | PRICE: | SOURCE: |
|---|---|---|---|
| 28 Jun, 2013 | Sold | $260,000 | MRED MLS |
| 31 May, 2013 | Under contract | $265,900 | MRED MLS |
| 19 May, 2013 | Listed for sale | $265,900 | MRED MLS |
| 5 Aug, 2021 | Sold | $379,500 | MRED MLS |
| 26 Jun, 2021 | Under contract | $379,500 | MRED MLS |
| 24 Jun, 2021 | Listed for sale | $379,500 | MRED MLS |
Room Specifics
Total Bedrooms: 3
Bedrooms Above Ground: 3
Bedrooms Below Ground: 0
Dimensions: —
Floor Type: Carpet
Dimensions: —
Floor Type: Carpet
Full Bathrooms: 4
Bathroom Amenities: —
Bathroom in Basement: 1
Rooms: Bonus Room,Foyer,Game Room
Basement Description: Finished
Other Specifics
| 2 | |
| — | |
| — | |
| Patio | |
| — | |
| 87X176X88X176 | |
| — | |
| Full | |
| Vaulted/Cathedral Ceilings, Bar-Wet, Hardwood Floors, First Floor Bedroom, First Floor Laundry, First Floor Full Bath | |
| — | |
| Not in DB | |
| — | |
| — | |
| — | |
| Gas Starter |
Tax History
| Year | Property Taxes |
|---|---|
| 2013 | $10,429 |
| 2021 | $10,822 |
Contact Agent
Nearby Similar Homes
Nearby Sold Comparables
Contact Agent
Listing Provided By
RE/MAX All Pro










