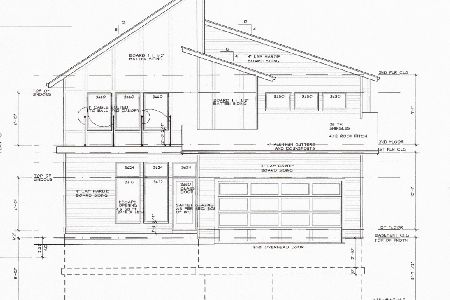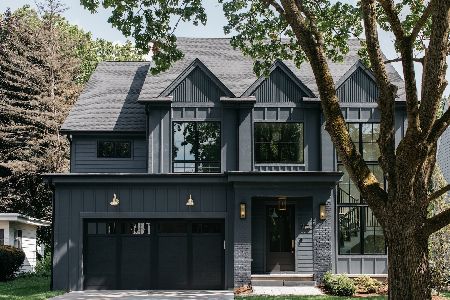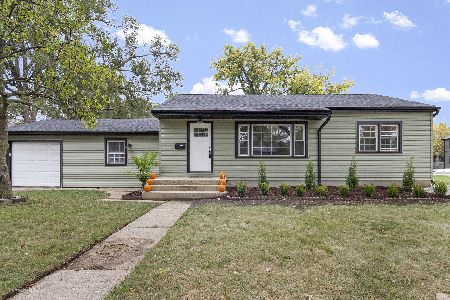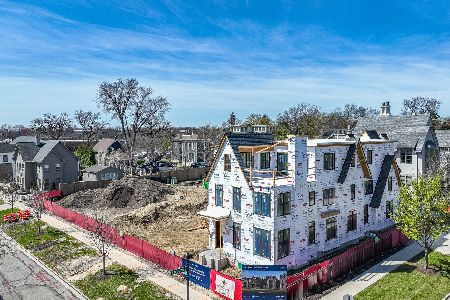609 Eagle Street, Naperville, Illinois 60563
$1,144,250
|
Sold
|
|
| Status: | Closed |
| Sqft: | 3,863 |
| Cost/Sqft: | $311 |
| Beds: | 4 |
| Baths: | 5 |
| Year Built: | 2005 |
| Property Taxes: | $19,827 |
| Days On Market: | 1268 |
| Lot Size: | 0,17 |
Description
STYLE MATTERS! Charming English Cottage built by Micon on one of downtown Naperville's most coveted streets! This 5 bedroom, 4.1 bath beauty is the perfect trifecta; LUXURY design, QUALITY appointments, and SUPERB craftsmanship! Prepare to fall in love the moment you walk inside and see the rich moldings and elegant off-white trim (8" baseboards, double crown molding, wainscoting, crown cornices on doorways, coffered/vaulted/or tray ceilings in most rooms, and so much more.) 4" oak flooring throughout the first floor and second floor is hardwood as well except for the primary suite. Majority of the home has been repainted in today's popular color palette with the addition of many new window treatments throughout. Open concept gourmet granite kitchen features a huge stone archway hearth with professional grade stainless cooktop, built-in refrigerator, impressive double pantry closet, spacious island with breakfast bar seating, table eating area, and more! Family room area is open to the kitchen with gas burning fireplace, the open space will be a magnet for friends and family to gather. Main level has spacious laundry/mudroom, dining room, centrally located powder room, and office with French doors (make this your own space to fit your needs...currently it is a sitting and piano room!) Sensational primary suite features a tray ceiling, ample area for sitting room or office space, huge walk-in closet, spa-like bath with dual vanity/whirlpool/separate shower. 3 more upper-level bedrooms that are incredible size with new hardwood floors/ceiling fans, closets loaded with organization systems plus two more baths, a jack and jill and an en-suite bath. Deep pour lookout basement with extra wide staircase has a sizeable recreation area, 5th bedroom (could be another office), and a well-appointed granite bath. You'll be amazed by the LOADS of storage in this basement and throughout the entire home. Huge paver driveway with paver walkway to the house (driveway has a flare and can accommodate many cars!) Maintenance-free deck with handrails takes you from the kitchen to the backyard paver patio featuring a seating wall and outdoor patio lighting. This area serves as a private oasis with all the impressive perennials/plantings that surround. Two new high efficiency zoned furnaces and AC units by Carrier in 2021. Convenience is key with less than half a mile walk to the train, and less than a mile to all that downtown Naperville has to offer. District 203 schools with Naper elementary, Washington Middle and Naperville North high school just a few blocks away as well as Kendall Park. Close to the interstate and loads of shopping! Real stucco and stone exterior...immaculate, warm and inviting...just some of the words that describe this one-of-a-kind home! CHECK OUT THE VIDEO!
Property Specifics
| Single Family | |
| — | |
| — | |
| 2005 | |
| — | |
| CUSTOM | |
| No | |
| 0.17 |
| Du Page | |
| — | |
| 0 / Not Applicable | |
| — | |
| — | |
| — | |
| 11471345 | |
| 0713204016 |
Nearby Schools
| NAME: | DISTRICT: | DISTANCE: | |
|---|---|---|---|
|
Grade School
Naper Elementary School |
203 | — | |
|
Middle School
Washington Junior High School |
203 | Not in DB | |
|
High School
Naperville North High School |
203 | Not in DB | |
Property History
| DATE: | EVENT: | PRICE: | SOURCE: |
|---|---|---|---|
| 26 Sep, 2014 | Sold | $969,500 | MRED MLS |
| 18 Aug, 2014 | Under contract | $997,500 | MRED MLS |
| — | Last price change | $1,030,000 | MRED MLS |
| 29 May, 2014 | Listed for sale | $1,030,000 | MRED MLS |
| 23 Jun, 2017 | Sold | $980,000 | MRED MLS |
| 5 Apr, 2017 | Under contract | $999,609 | MRED MLS |
| 24 Feb, 2017 | Listed for sale | $999,609 | MRED MLS |
| 11 Oct, 2022 | Sold | $1,144,250 | MRED MLS |
| 12 Sep, 2022 | Under contract | $1,199,900 | MRED MLS |
| 29 Jul, 2022 | Listed for sale | $1,199,900 | MRED MLS |
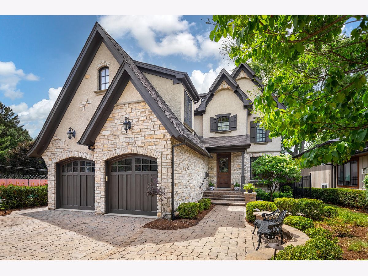
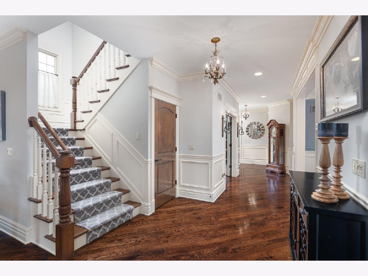
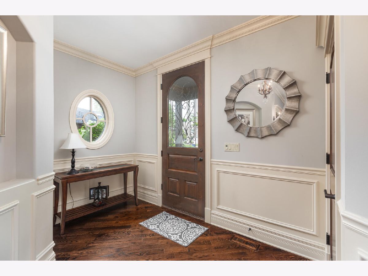
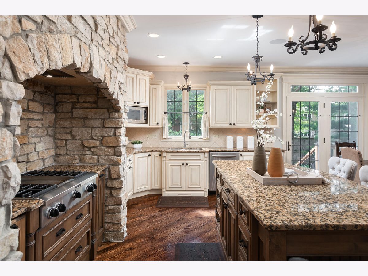
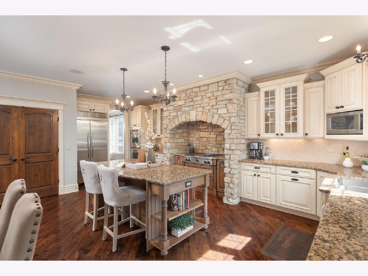
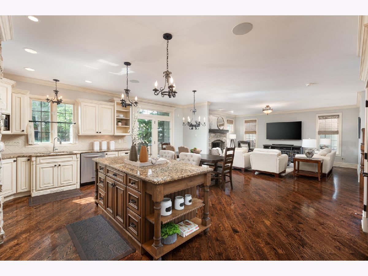
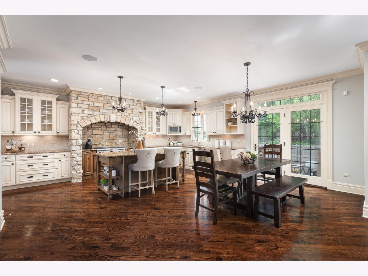
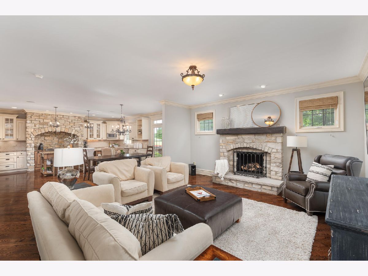
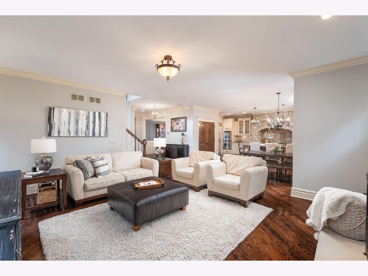
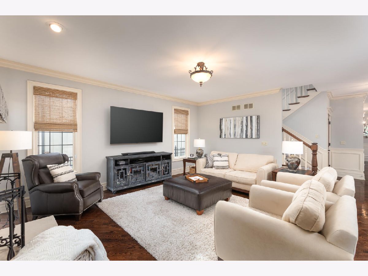
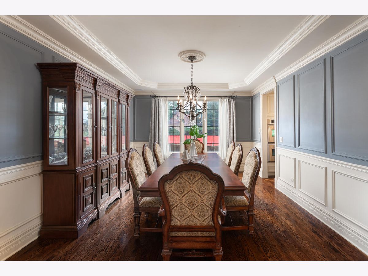
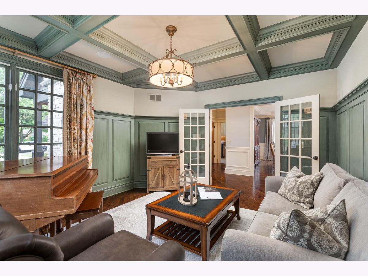
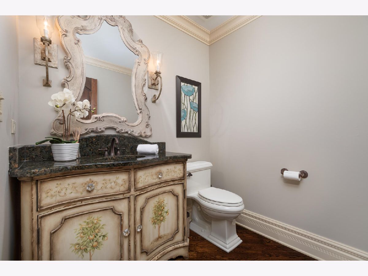
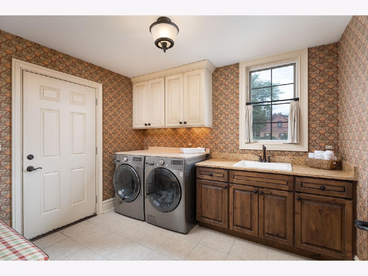
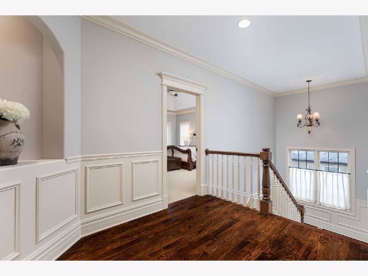
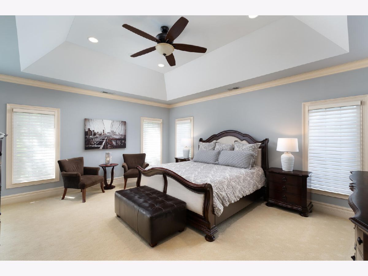
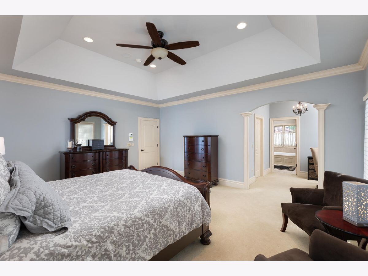
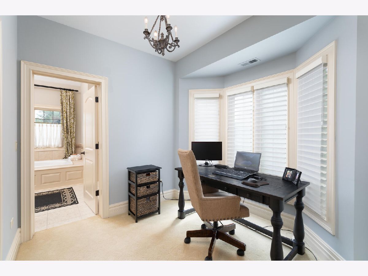
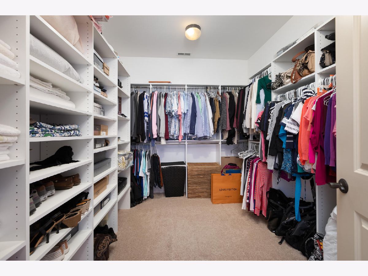
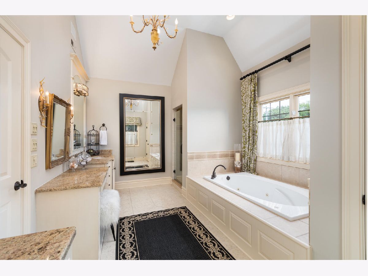
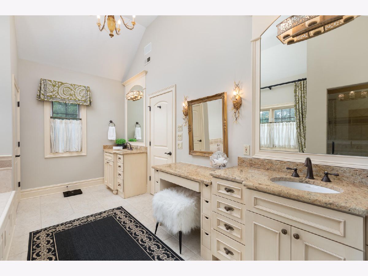
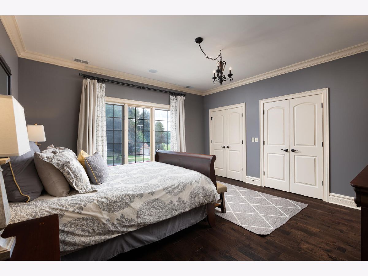
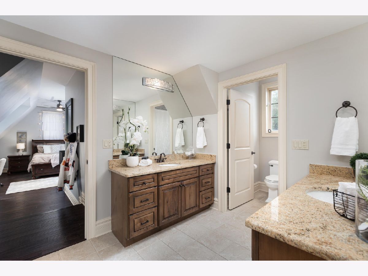
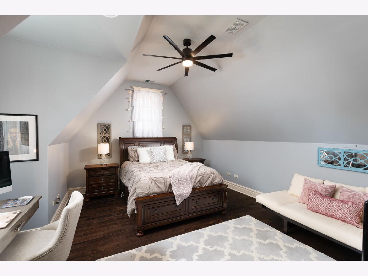
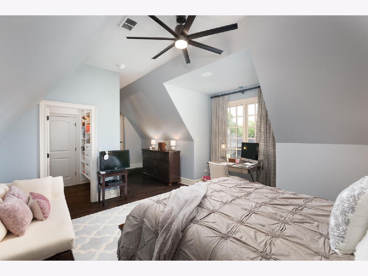
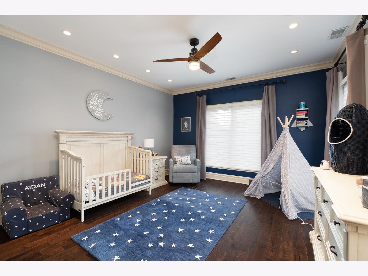
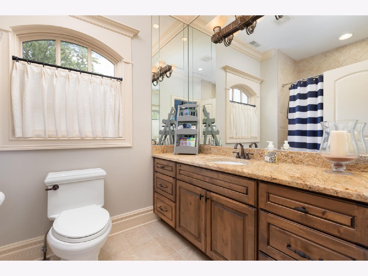
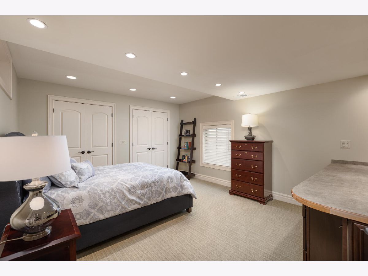
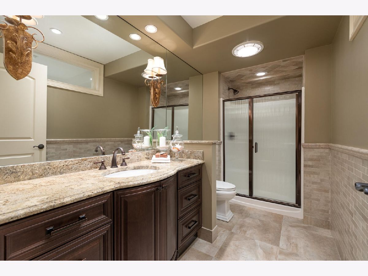
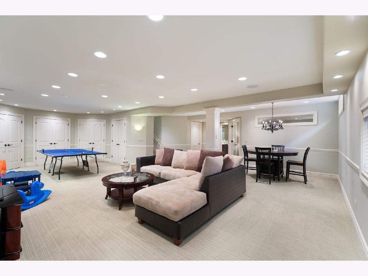
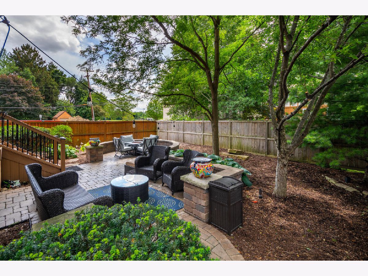
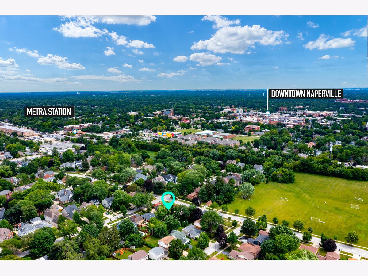
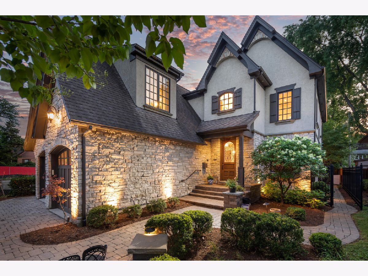
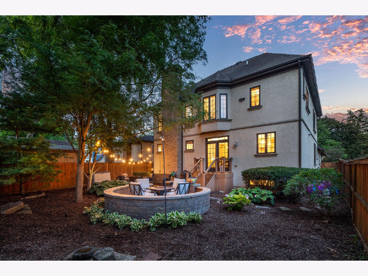
Room Specifics
Total Bedrooms: 5
Bedrooms Above Ground: 4
Bedrooms Below Ground: 1
Dimensions: —
Floor Type: —
Dimensions: —
Floor Type: —
Dimensions: —
Floor Type: —
Dimensions: —
Floor Type: —
Full Bathrooms: 5
Bathroom Amenities: Whirlpool,Separate Shower,Double Sink
Bathroom in Basement: 1
Rooms: —
Basement Description: Finished
Other Specifics
| 2.5 | |
| — | |
| Other | |
| — | |
| — | |
| 50 X 150 | |
| Unfinished | |
| — | |
| — | |
| — | |
| Not in DB | |
| — | |
| — | |
| — | |
| — |
Tax History
| Year | Property Taxes |
|---|---|
| 2014 | $16,588 |
| 2017 | $18,224 |
| 2022 | $19,827 |
Contact Agent
Nearby Similar Homes
Nearby Sold Comparables
Contact Agent
Listing Provided By
@properties Christie's International Real Estate

