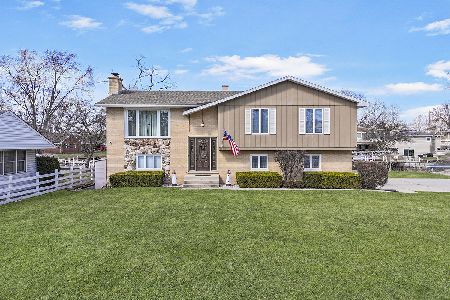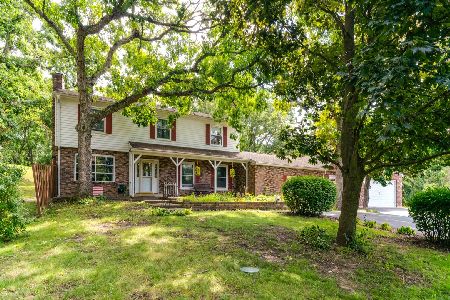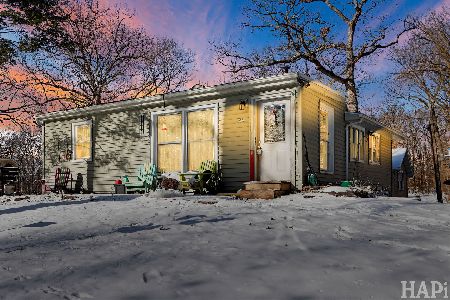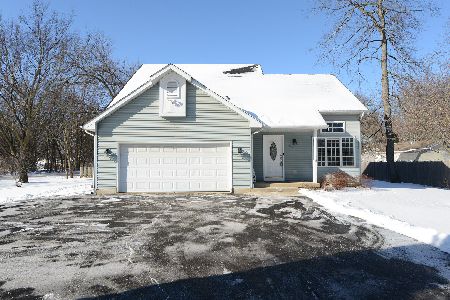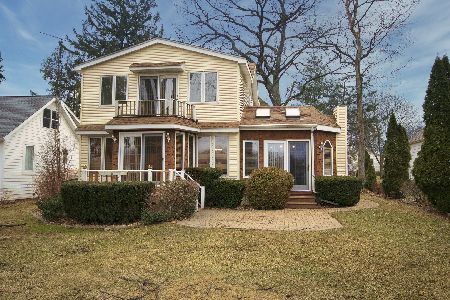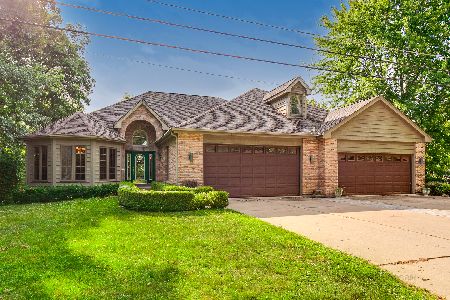609 Emerald Drive, Mchenry, Illinois 60051
$355,000
|
Sold
|
|
| Status: | Closed |
| Sqft: | 1,648 |
| Cost/Sqft: | $218 |
| Beds: | 2 |
| Baths: | 2 |
| Year Built: | 1988 |
| Property Taxes: | $9,708 |
| Days On Market: | 1791 |
| Lot Size: | 0,28 |
Description
The riverfront lifestyle you've always dreamed of could be all yours in this charming and beautifully presented single-family home. Even before you step inside, you will fall in love with this property thanks to the peaceful location, gorgeous front porch and established gardens that combine to create a homely and inviting feel. Inside, you will be struck by the abundance of natural light that floods the open-concept floorplan while stunning hardwood floors flow underfoot throughout. There's a fireplace, with a stone surround, in the living room for that cozy ambience and oversized windows that perfectly frame the shimmering views over the water. A large skylight draws natural light into the spacious and open kitchen with room for the home chef to cook up a storm. There's a suite of quality stainless steel appliances, including a gas range, along with stone countertops, elegant cabinetry and breakfast bar seating between the kitchen and the dining room. This impressive layout also boasts two generous bedrooms and two full baths with quality fixtures and high-end finishes. A laundry room is housed on the lower level plus there's a detached two-car garage. The long list of features continues outside with an expansive sun-soaked deck looking out over the water. Here, you can host guests or relax with your morning coffee as you admire the awe-inspiring outlook and sprawling backyard. A boat dock/lift station is also included making a day out on the water quick and easy for the boating enthusiast. All this is located just moments from McHenry's shopping, Moraine Hills State Park, schools, golf courses and must-have amenities. Come dream today!!
Property Specifics
| Single Family | |
| — | |
| — | |
| 1988 | |
| — | |
| RANCH | |
| Yes | |
| 0.28 |
| — | |
| — | |
| — / Not Applicable | |
| — | |
| — | |
| — | |
| 11010546 | |
| 1401326005 |
Property History
| DATE: | EVENT: | PRICE: | SOURCE: |
|---|---|---|---|
| 30 May, 2019 | Sold | $298,000 | MRED MLS |
| 28 Apr, 2019 | Under contract | $299,000 | MRED MLS |
| — | Last price change | $325,000 | MRED MLS |
| 12 Sep, 2018 | Listed for sale | $325,000 | MRED MLS |
| 13 Apr, 2021 | Sold | $355,000 | MRED MLS |
| 6 Mar, 2021 | Under contract | $359,900 | MRED MLS |
| 4 Mar, 2021 | Listed for sale | $359,900 | MRED MLS |
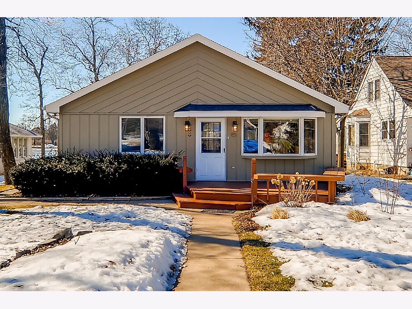
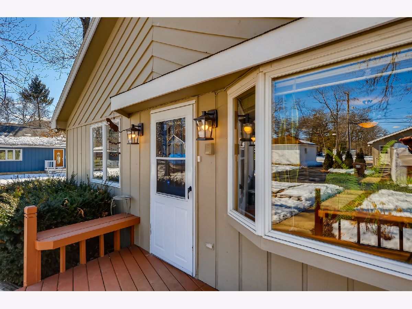
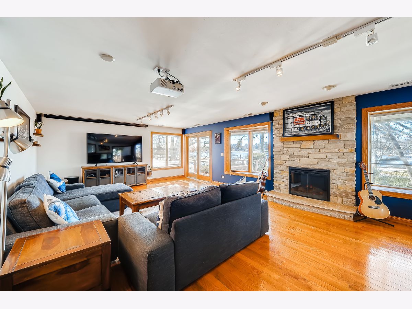
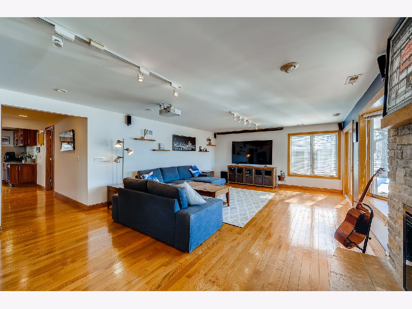
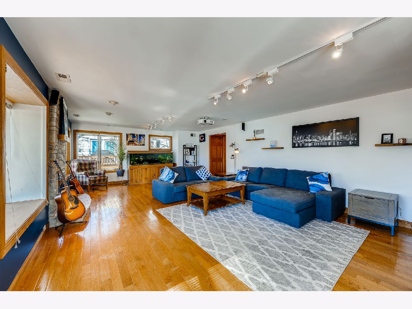
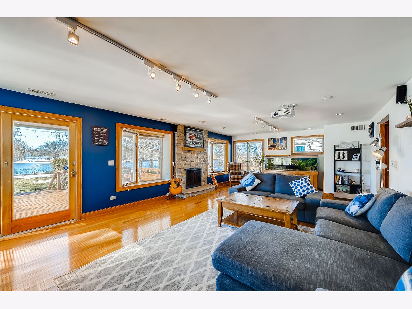
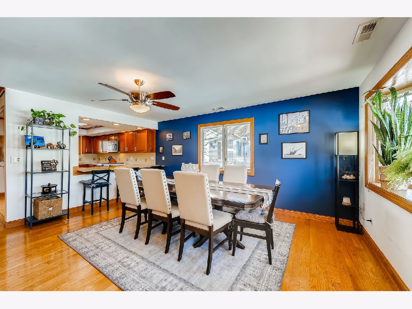
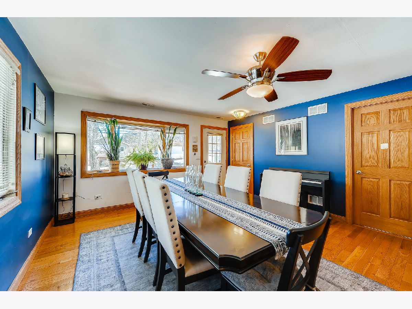
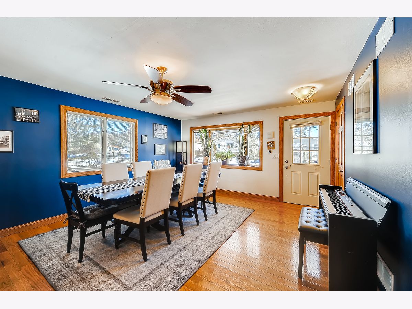
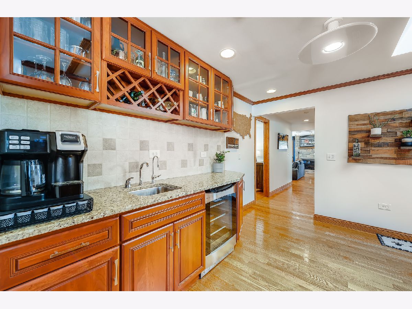
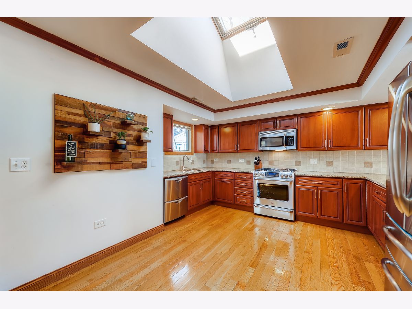
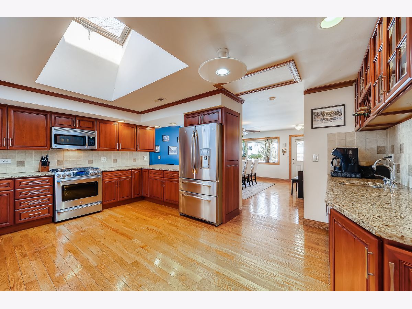
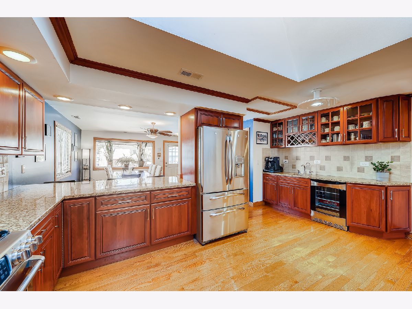
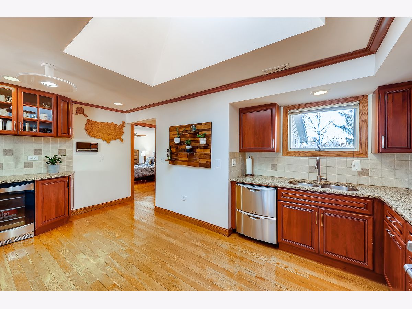
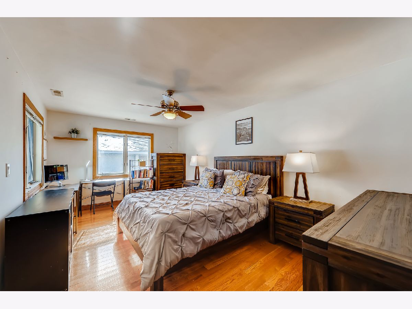
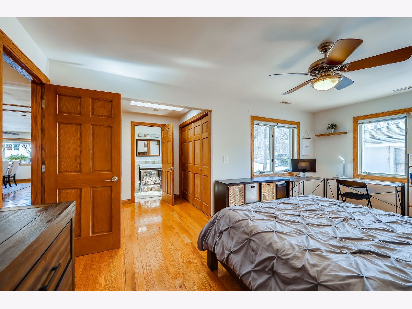
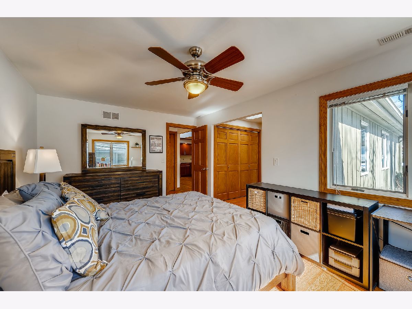
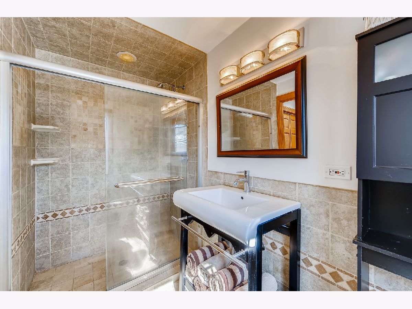
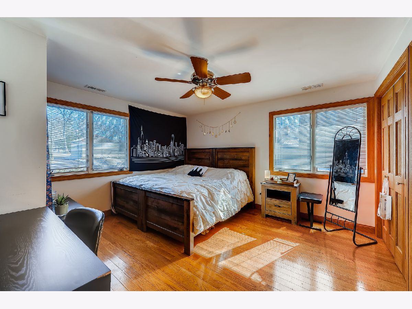
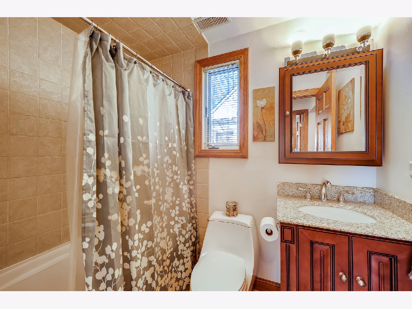
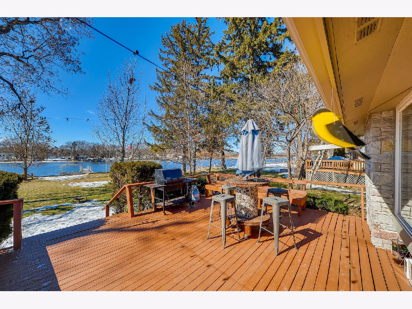
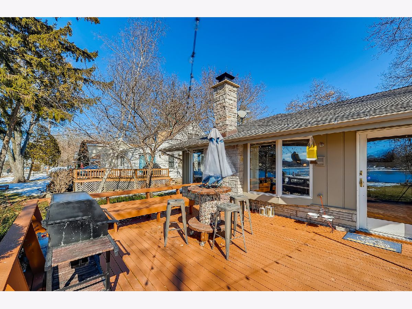
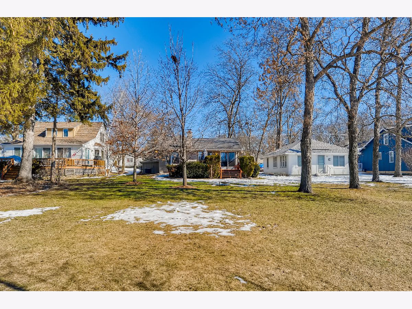
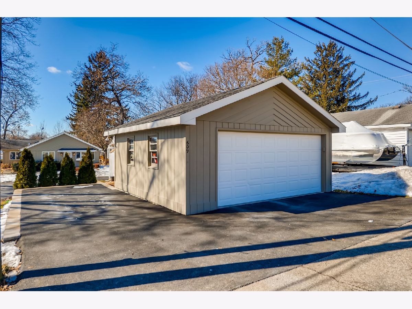
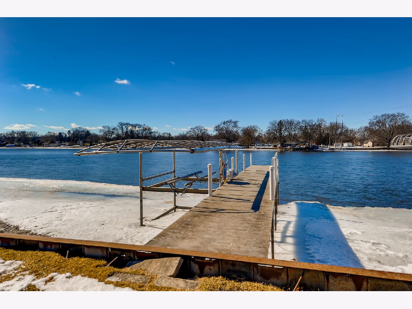
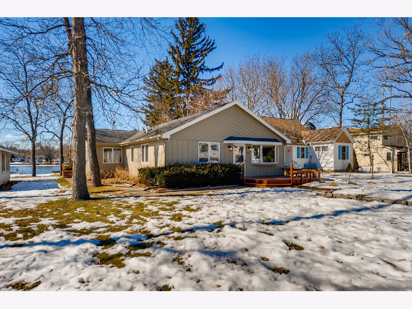
Room Specifics
Total Bedrooms: 2
Bedrooms Above Ground: 2
Bedrooms Below Ground: 0
Dimensions: —
Floor Type: —
Full Bathrooms: 2
Bathroom Amenities: —
Bathroom in Basement: 0
Rooms: —
Basement Description: Other
Other Specifics
| 2 | |
| — | |
| Asphalt | |
| — | |
| — | |
| 50X245X50X245 | |
| — | |
| — | |
| — | |
| — | |
| Not in DB | |
| — | |
| — | |
| — | |
| — |
Tax History
| Year | Property Taxes |
|---|---|
| 2019 | $9,990 |
| 2021 | $9,708 |
Contact Agent
Nearby Similar Homes
Nearby Sold Comparables
Contact Agent
Listing Provided By
Dream Real Estate, Inc.

