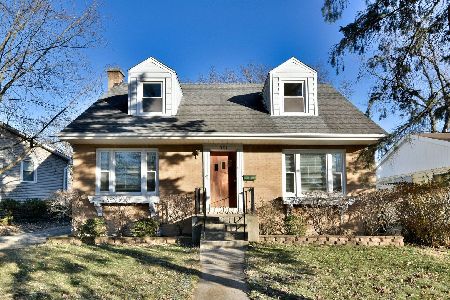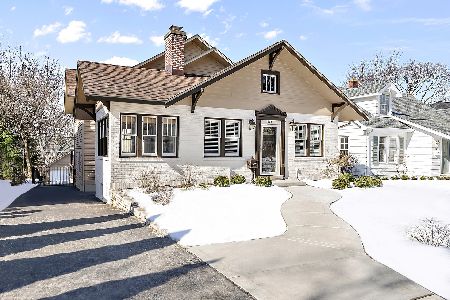609 Grant Street, Hinsdale, Illinois 60521
$635,000
|
Sold
|
|
| Status: | Closed |
| Sqft: | 2,000 |
| Cost/Sqft: | $325 |
| Beds: | 3 |
| Baths: | 3 |
| Year Built: | 1955 |
| Property Taxes: | $9,521 |
| Days On Market: | 2037 |
| Lot Size: | 0,20 |
Description
Perfect Hinsdale home for first time home buyer or downsizer. This one has charm galore with a pretty front porch and blossoming window boxes, hardwood floors and fireplaces flanked with built-ins! The bright first floor living room flows into a large eat-in kitchen with an island, lots of counter space, stainless steel appliances and a glass door to the large deck. The spacious office is located next to a full bath so could also be used as a 1st floor bedroom. The separate dining room is perfect for entertaining. The second level offers a master suite complete with walk-in closet and bath with dual vanity, jacuzzi tub and separate shower, two additional bedrooms and a recently renovated hall bath. The basement is fun and functional with pine paneling, fireplace #2, two bedrooms and laundry/storage. The backyard is deep and beautiful complete with a flower garden! This home is convenient to town, train and schools - and everything Hinsdale has to offer at a great price!
Property Specifics
| Single Family | |
| — | |
| Cape Cod | |
| 1955 | |
| Full | |
| — | |
| No | |
| 0.2 |
| Du Page | |
| — | |
| 0 / Not Applicable | |
| None | |
| Lake Michigan | |
| Public Sewer | |
| 10753097 | |
| 0901118006 |
Nearby Schools
| NAME: | DISTRICT: | DISTANCE: | |
|---|---|---|---|
|
Grade School
Monroe Elementary School |
181 | — | |
|
Middle School
Clarendon Hills Middle School |
181 | Not in DB | |
|
High School
Hinsdale Central High School |
86 | Not in DB | |
Property History
| DATE: | EVENT: | PRICE: | SOURCE: |
|---|---|---|---|
| 21 Aug, 2020 | Sold | $635,000 | MRED MLS |
| 28 Jun, 2020 | Under contract | $649,900 | MRED MLS |
| 19 Jun, 2020 | Listed for sale | $649,900 | MRED MLS |
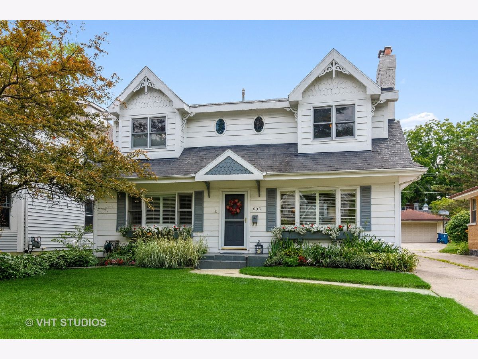
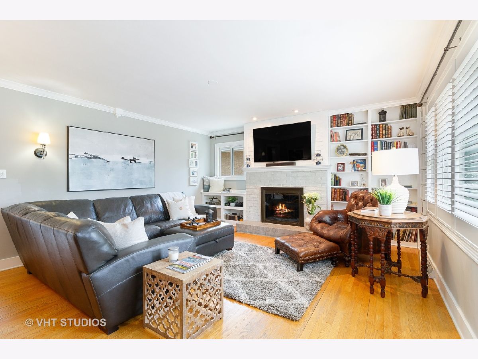
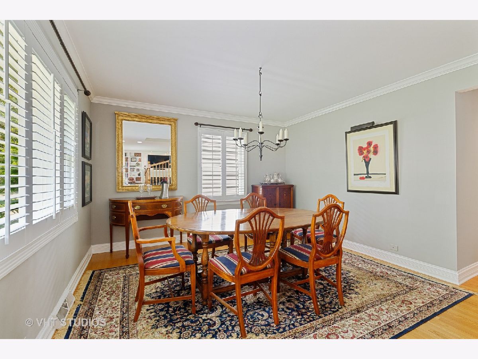
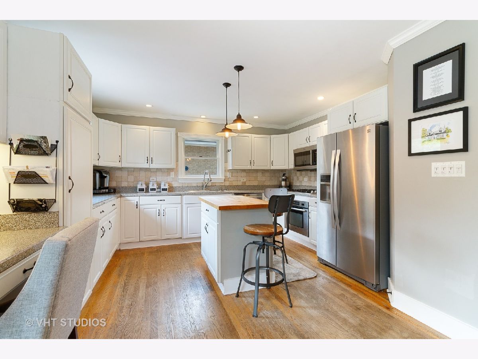
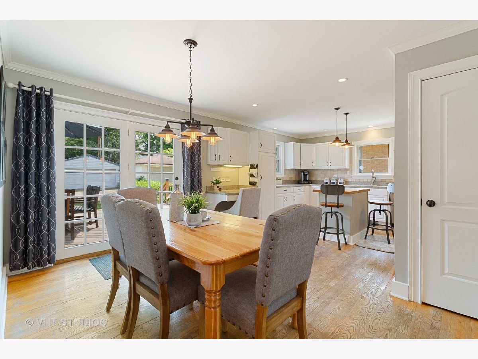
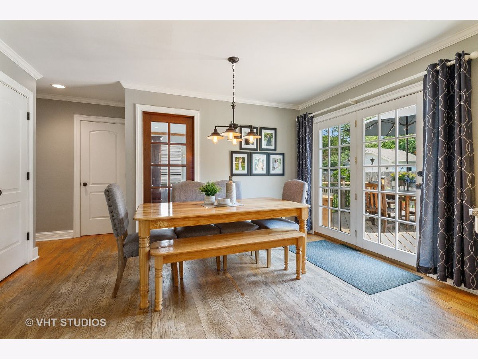
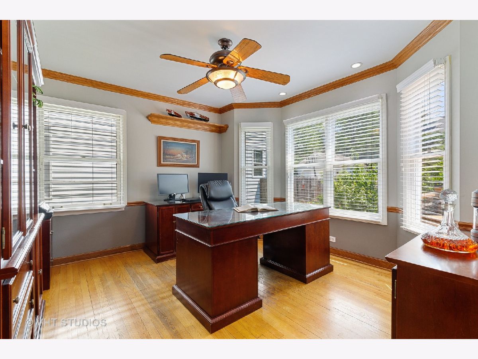
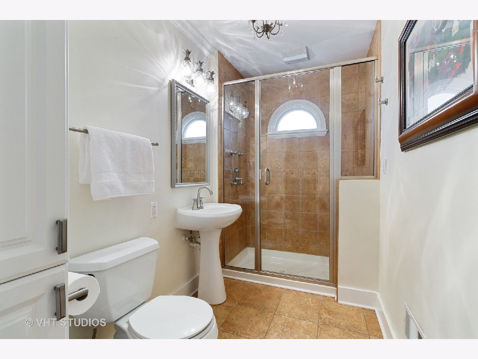
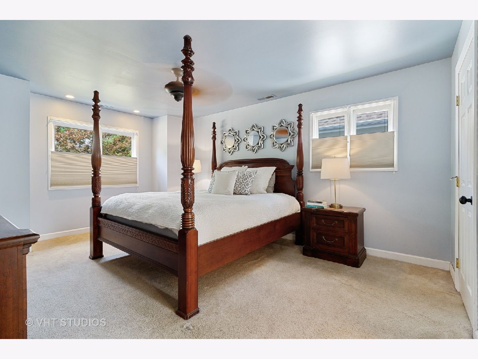
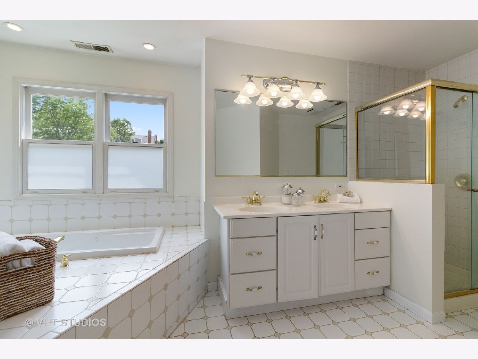
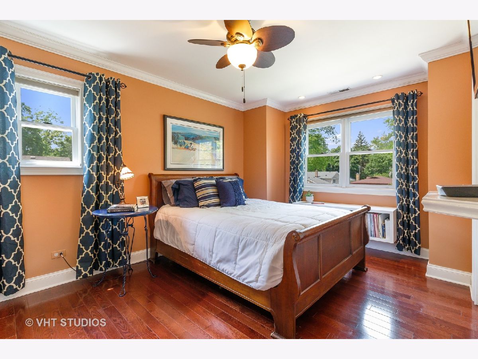
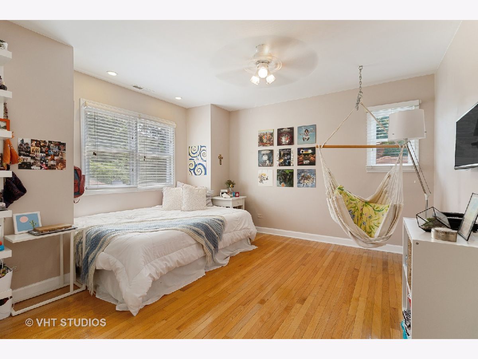
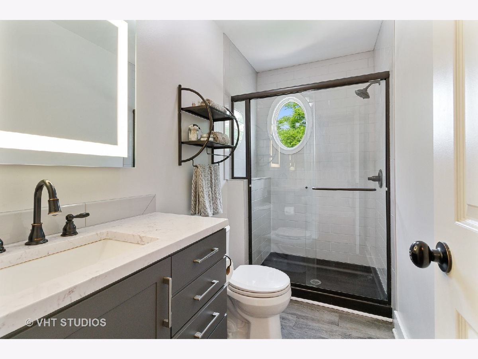
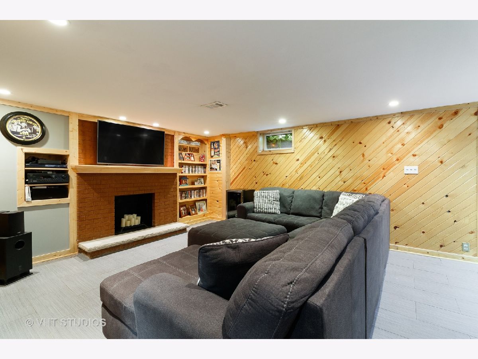
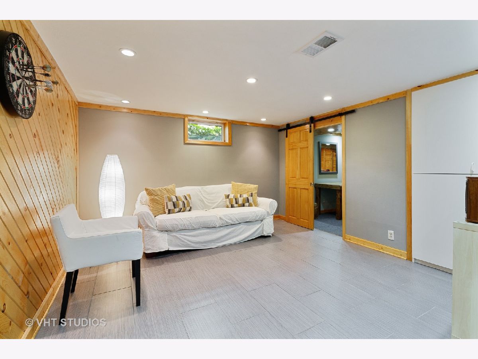
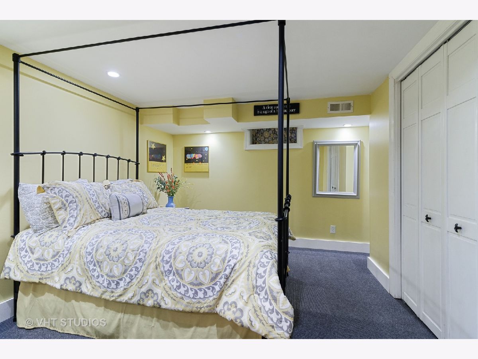
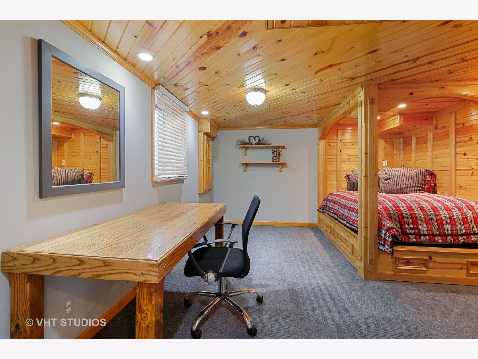
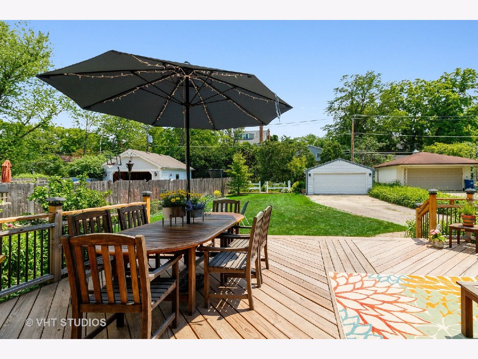
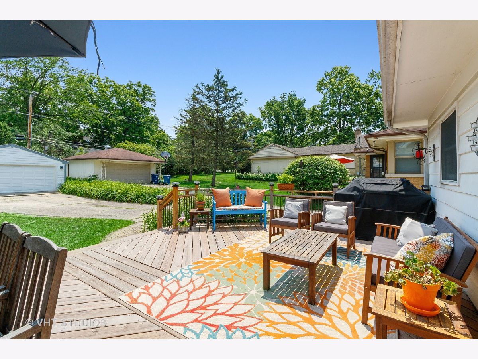
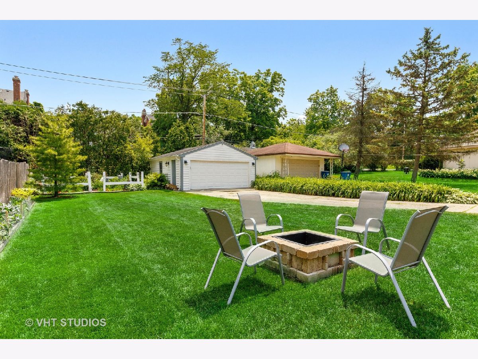
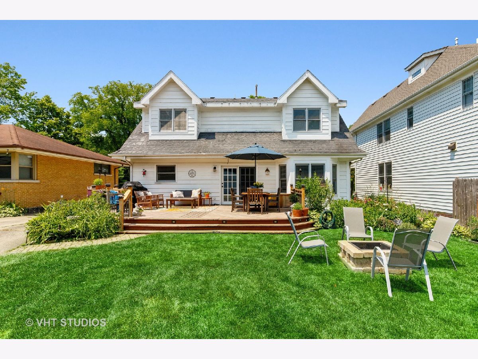
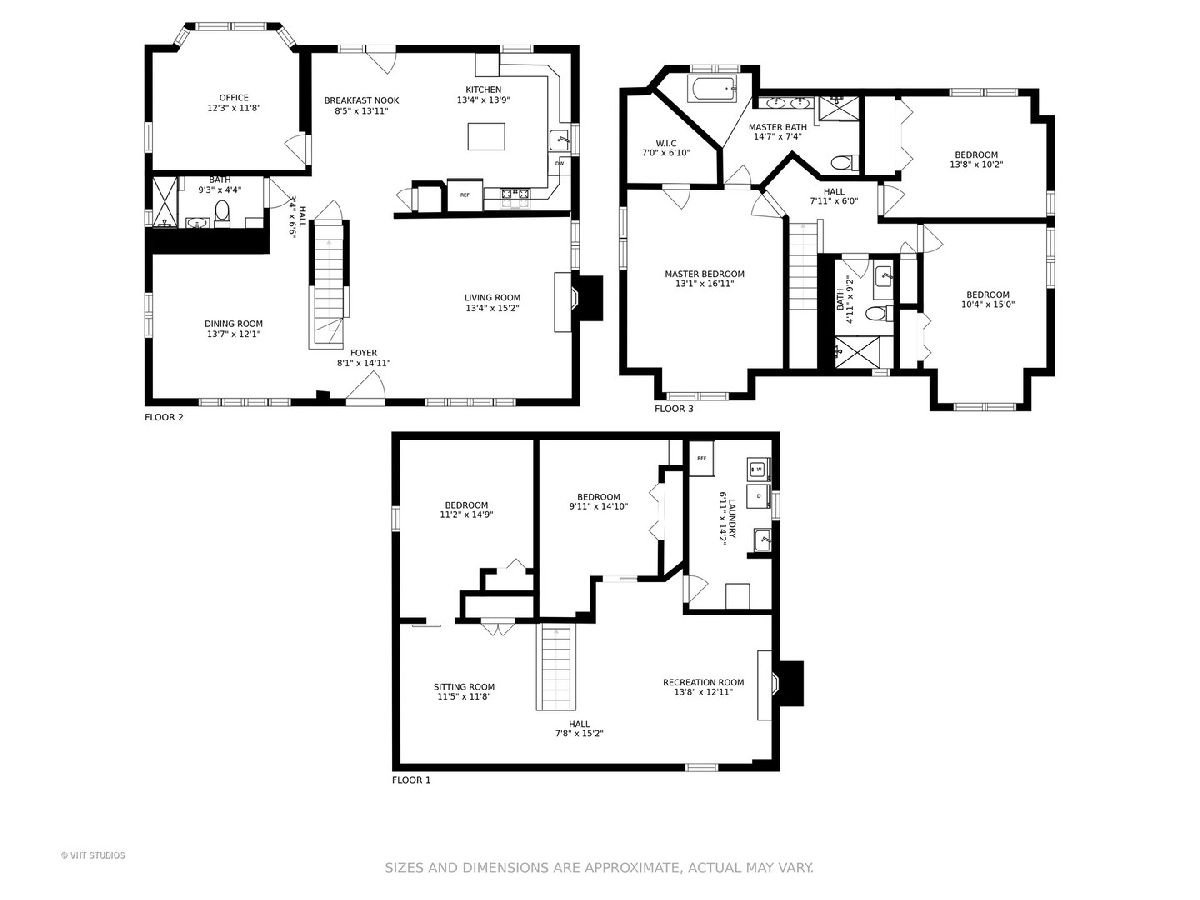
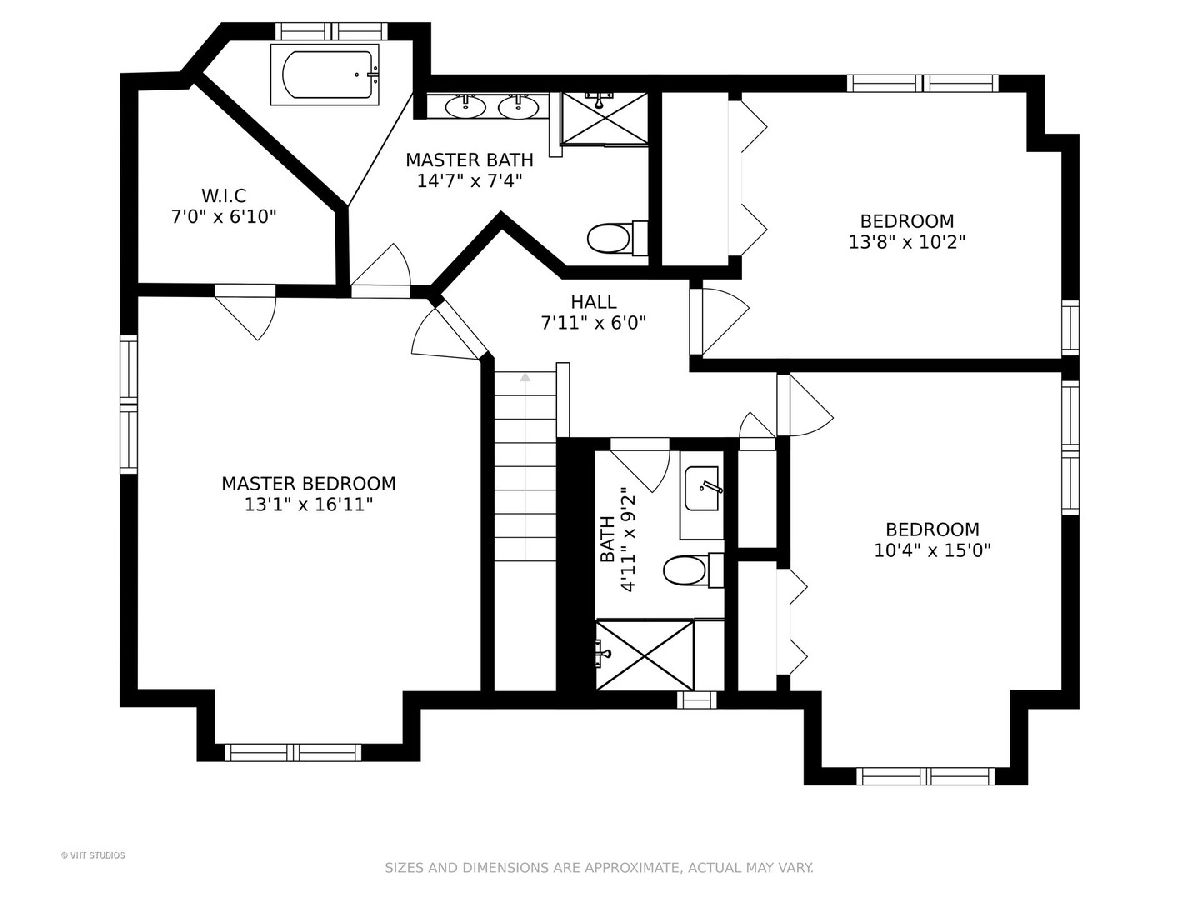
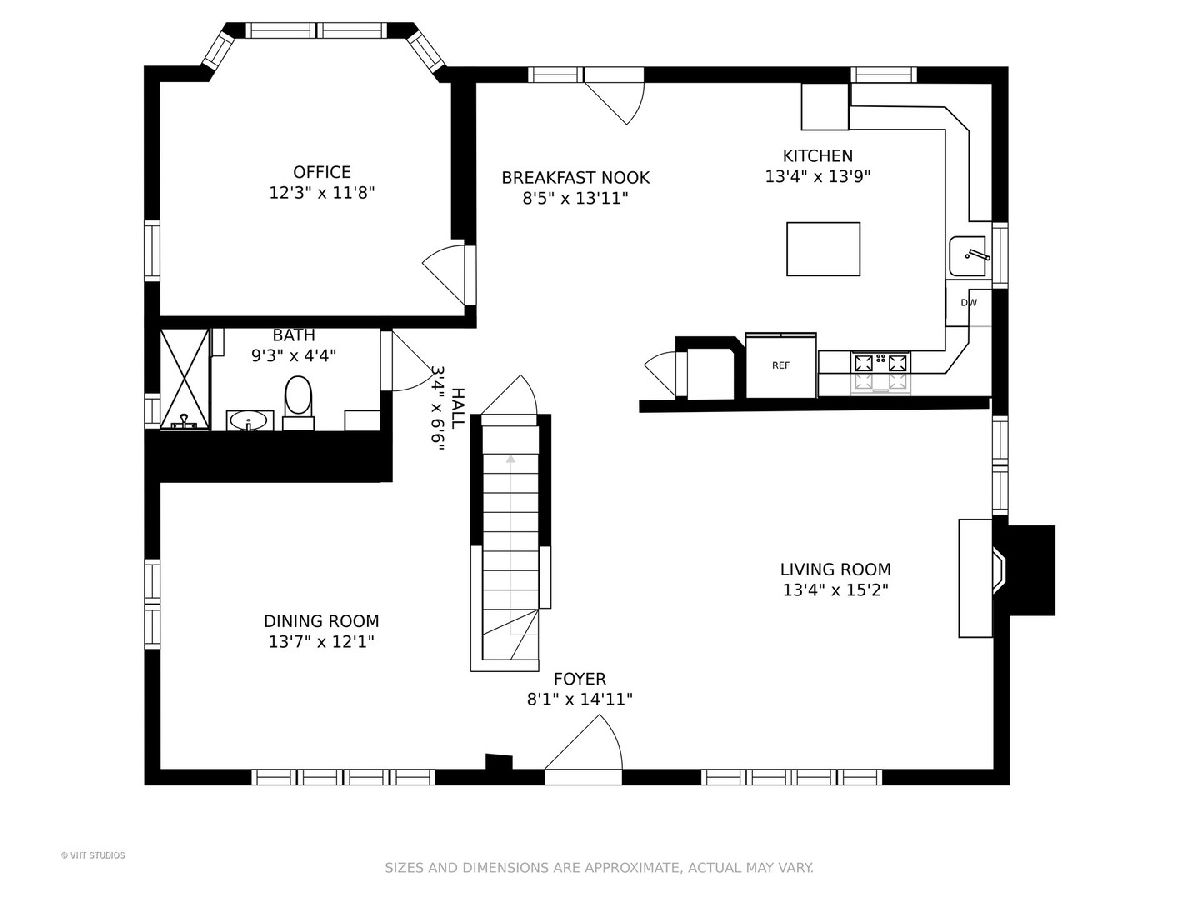
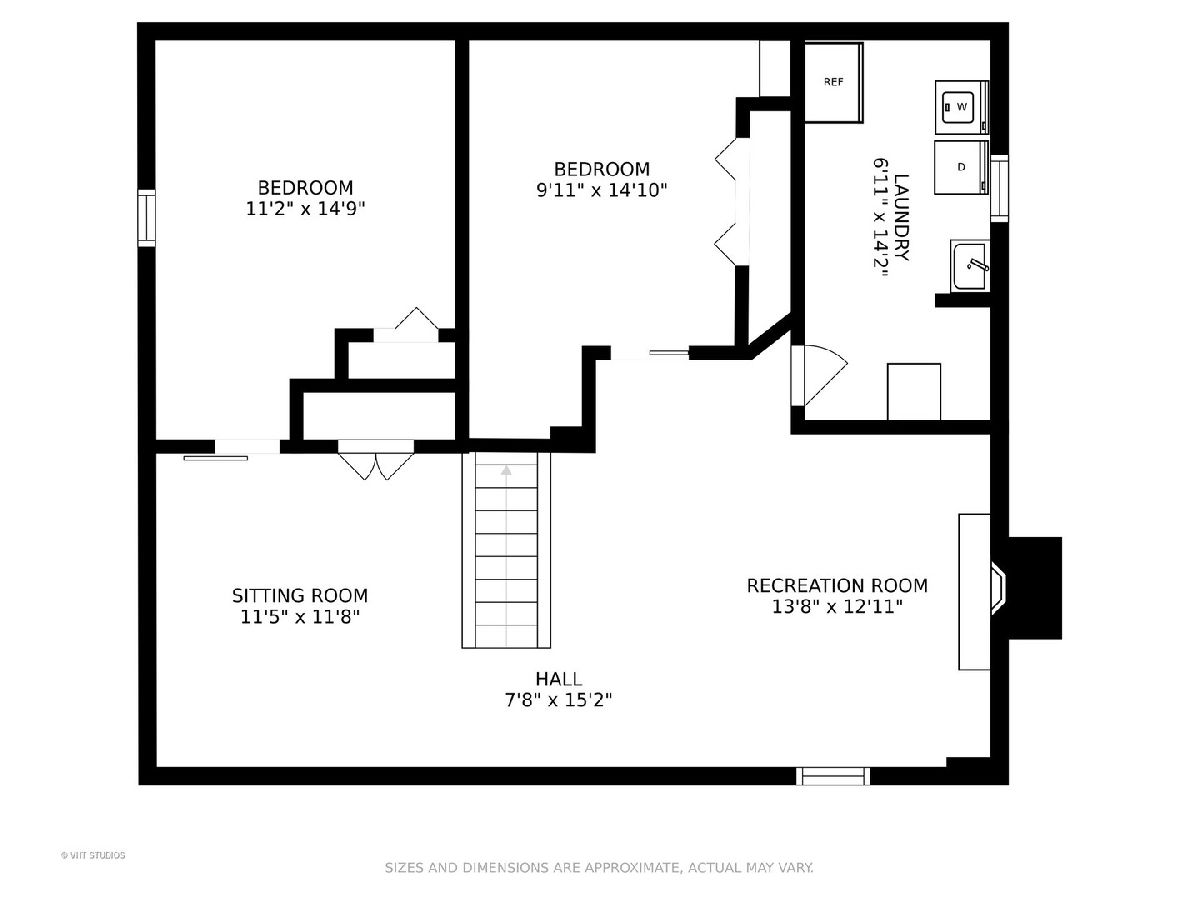
Room Specifics
Total Bedrooms: 5
Bedrooms Above Ground: 3
Bedrooms Below Ground: 2
Dimensions: —
Floor Type: Hardwood
Dimensions: —
Floor Type: Hardwood
Dimensions: —
Floor Type: Carpet
Dimensions: —
Floor Type: —
Full Bathrooms: 3
Bathroom Amenities: Whirlpool,Separate Shower
Bathroom in Basement: 0
Rooms: Bedroom 5,Recreation Room,Office
Basement Description: Finished
Other Specifics
| 2 | |
| — | |
| Concrete | |
| Deck, Porch | |
| — | |
| 50 X 176 | |
| — | |
| Full | |
| Hardwood Floors, First Floor Full Bath, Built-in Features, Walk-In Closet(s) | |
| Range, Microwave, Dishwasher, Refrigerator, Washer, Dryer | |
| Not in DB | |
| Curbs, Sidewalks, Street Lights, Street Paved | |
| — | |
| — | |
| — |
Tax History
| Year | Property Taxes |
|---|---|
| 2020 | $9,521 |
Contact Agent
Nearby Similar Homes
Nearby Sold Comparables
Contact Agent
Listing Provided By
@properties








