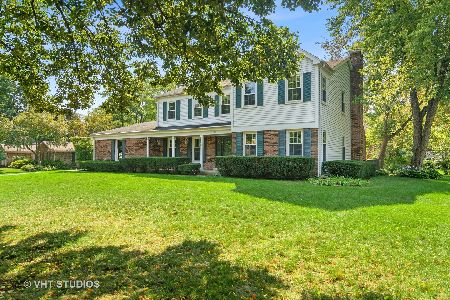609 Hillcrest Drive, Libertyville, Illinois 60048
$609,000
|
Sold
|
|
| Status: | Closed |
| Sqft: | 2,376 |
| Cost/Sqft: | $259 |
| Beds: | 4 |
| Baths: | 3 |
| Year Built: | 1971 |
| Property Taxes: | $11,337 |
| Days On Market: | 1450 |
| Lot Size: | 0,00 |
Description
This is the one! Traditional brick colonial-style meticulously maintained home on an elevated corner lot (cul-de-sac on one side!) in the desirable Woodmere neighborhood. Upgrades throughout. Quiet street dotted with mature trees. Side-loading THREE car garage enhances overall aesthetic. This home truly has it all. Updated kitchen flows into family room (don't miss the crown molding and stately fireplace!) for ideal entertaining format. Spacious formal dining room accommodates your ten-seat table along with generous space for china hutch. Enjoy added living space in the finished basement, plus crawl provides for ample storage. Four bedrooms, 2.5 baths, and don't miss the walk-in linen closet on the second floor! Two sets of sliders (kitchen and family room) lead to paved patio in the back, a first floor mud/laundry room off kitchen, and an invisible fence for Fido - convenience abounds! Updates include new roof (2021), newer kitchen cabinets, subzero refrigerator, neutral paint colors throughout, newer carpet upstairs, new carpet in basement and new hardwood flooring throughout first floor. And the location is unbeatable. Rare access to walking paths around Butler Lake, 5-minute walk to award-winning Butterfield Elementary, 10-minute walk to Libertyville High School. Walk to the library, Metra Station and downtown restaurants. Enjoy easy access to miles of trails, fishing, ball fields, and all the shops, restaurants and fun that downtown Libertyville is known for! Two minute drive to award winning Pine Meadow Golf Course as well. It's about location - move in and call it home today! (see uploaded documents for complete list of upgrades and maintenance)
Property Specifics
| Single Family | |
| — | |
| — | |
| 1971 | |
| — | |
| — | |
| No | |
| — |
| Lake | |
| — | |
| — / Not Applicable | |
| — | |
| — | |
| — | |
| 11309638 | |
| 11173010230000 |
Nearby Schools
| NAME: | DISTRICT: | DISTANCE: | |
|---|---|---|---|
|
Grade School
Butterfield School |
70 | — | |
|
Middle School
Highland Middle School |
70 | Not in DB | |
|
High School
Libertyville High School |
128 | Not in DB | |
Property History
| DATE: | EVENT: | PRICE: | SOURCE: |
|---|---|---|---|
| 11 May, 2022 | Sold | $609,000 | MRED MLS |
| 23 Mar, 2022 | Under contract | $615,000 | MRED MLS |
| — | Last price change | $630,000 | MRED MLS |
| 22 Jan, 2022 | Listed for sale | $630,000 | MRED MLS |
























Room Specifics
Total Bedrooms: 4
Bedrooms Above Ground: 4
Bedrooms Below Ground: 0
Dimensions: —
Floor Type: —
Dimensions: —
Floor Type: —
Dimensions: —
Floor Type: —
Full Bathrooms: 3
Bathroom Amenities: —
Bathroom in Basement: 0
Rooms: —
Basement Description: Finished
Other Specifics
| 3 | |
| — | |
| — | |
| — | |
| — | |
| 15363 | |
| — | |
| — | |
| — | |
| — | |
| Not in DB | |
| — | |
| — | |
| — | |
| — |
Tax History
| Year | Property Taxes |
|---|---|
| 2022 | $11,337 |
Contact Agent
Nearby Sold Comparables
Contact Agent
Listing Provided By
Baird & Warner







