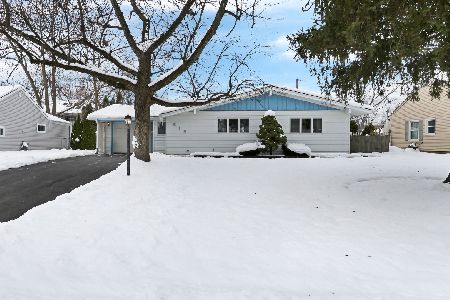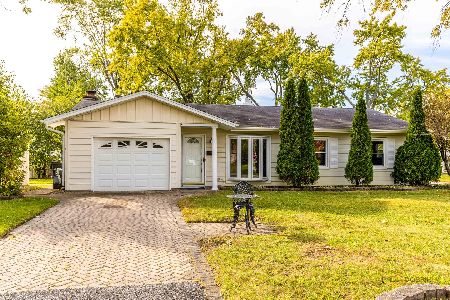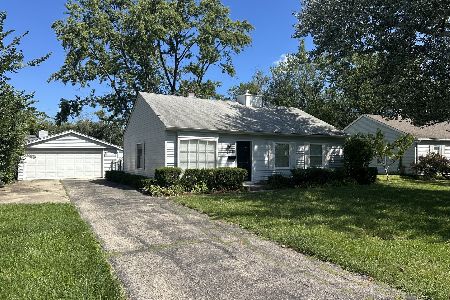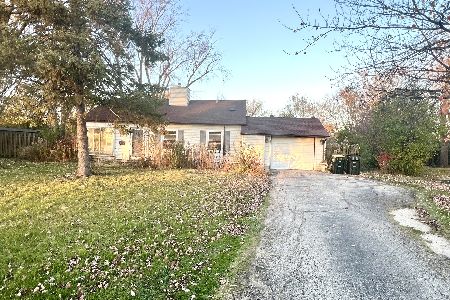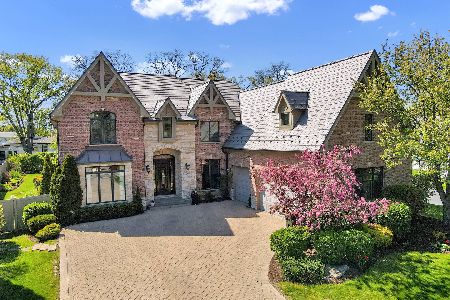609 Hillside Road, Glenview, Illinois 60025
$390,000
|
Sold
|
|
| Status: | Closed |
| Sqft: | 1,790 |
| Cost/Sqft: | $223 |
| Beds: | 3 |
| Baths: | 2 |
| Year Built: | 1952 |
| Property Taxes: | $6,670 |
| Days On Market: | 1870 |
| Lot Size: | 0,00 |
Description
A quality home to love living in. Convenient simplicity of single level living. A welcoming foyer invites you in and guides you to the spacious living room with fireplace. To your left are the private sleeping quarters of the bedrooms. The quite large primary bedroom features a walk in closet and private bath with tub. The second and third bedrooms are nestled on either side of the updated second bath with walk-in shower. A hall cedar closet provides great seasonal storage. Opposite the living room's entry find the dining area with wonderful natural lighting from the southwest windows along two walls and the adjacent updated kitchen with granite counters and newer appliances. Beyond the kitchen follow the hallway to the finished basement with newly carpeted family room, home office (or a 4th bedroom), workshop, laundry room, and utility area with storage crawlspace. Step outside into the enormous yard with patio to enjoy a bit of fresh air and BBQ. Attached 1 car garage with side pad for additional parking completes the package. Long-time owners attentively cared for the property so you can simply move in and carry on enjoying life. See today how you might love to have this as your new home!
Property Specifics
| Single Family | |
| — | |
| Ranch | |
| 1952 | |
| Partial | |
| — | |
| No | |
| — |
| Cook | |
| — | |
| — / Not Applicable | |
| None | |
| Public | |
| Public Sewer | |
| 10934467 | |
| 04333080080000 |
Nearby Schools
| NAME: | DISTRICT: | DISTANCE: | |
|---|---|---|---|
|
Grade School
Henking Elementary School |
34 | — | |
|
Middle School
Attea Middle School |
34 | Not in DB | |
|
High School
Glenbrook South High School |
225 | Not in DB | |
|
Alternate Elementary School
Hoffman Elementary School |
— | Not in DB | |
Property History
| DATE: | EVENT: | PRICE: | SOURCE: |
|---|---|---|---|
| 6 Jan, 2021 | Sold | $390,000 | MRED MLS |
| 9 Dec, 2020 | Under contract | $400,000 | MRED MLS |
| 7 Dec, 2020 | Listed for sale | $400,000 | MRED MLS |
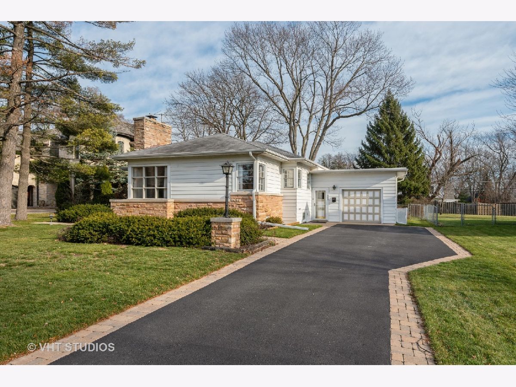
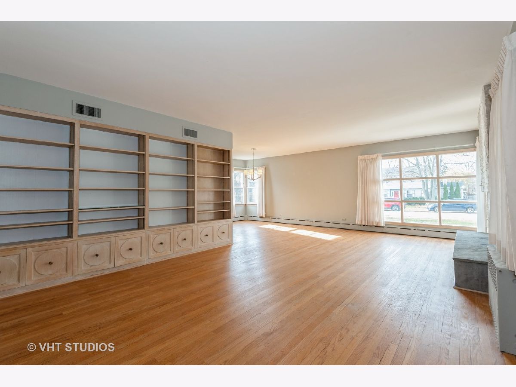
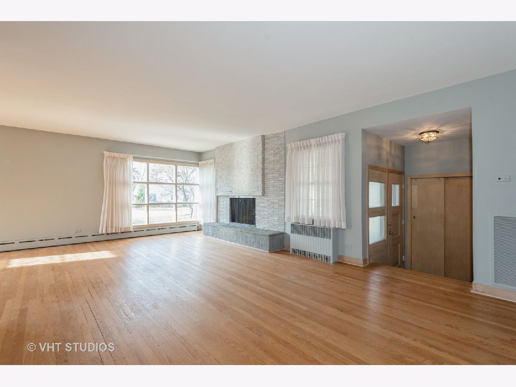
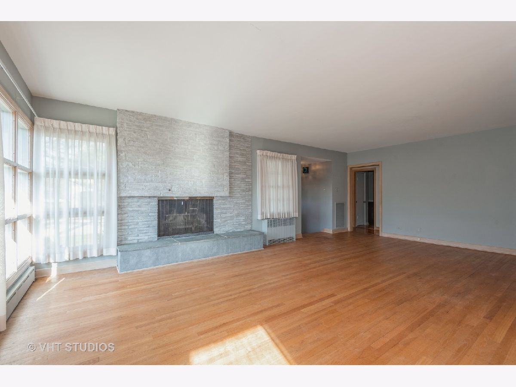
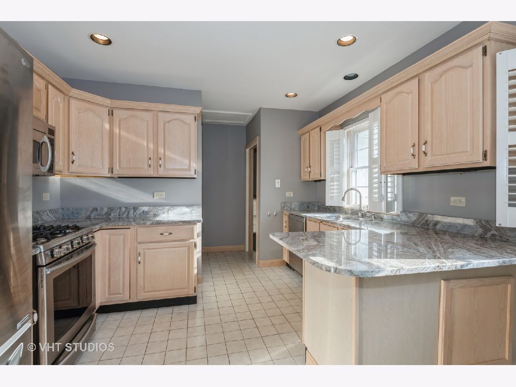
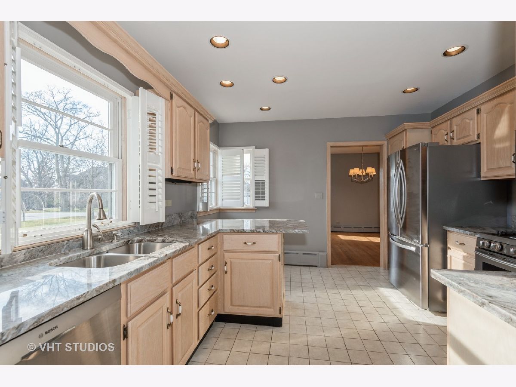
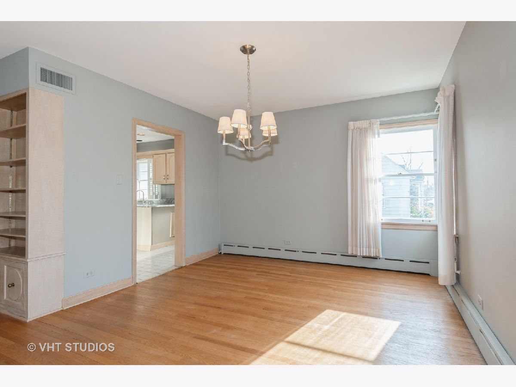
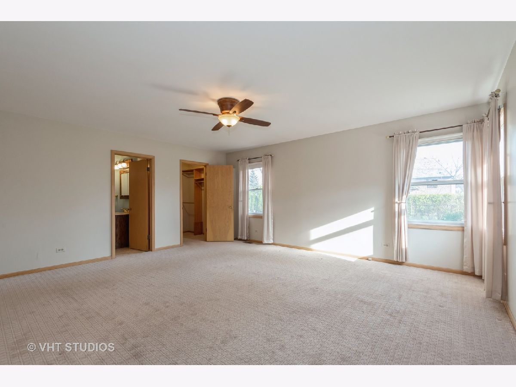
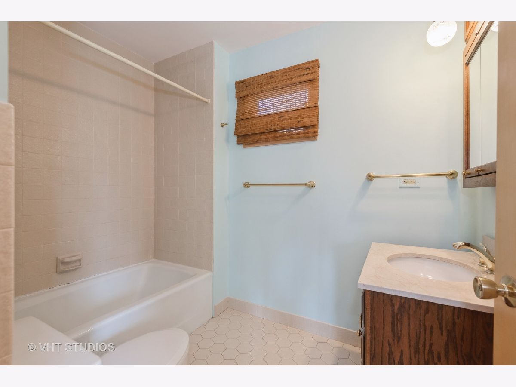
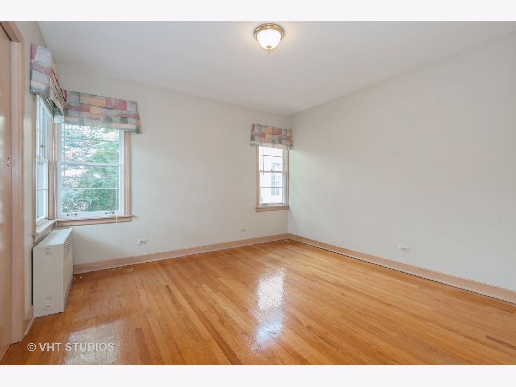
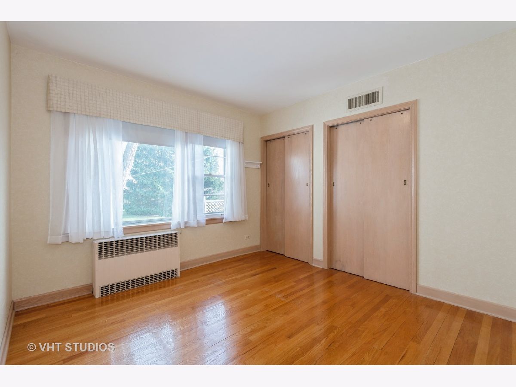
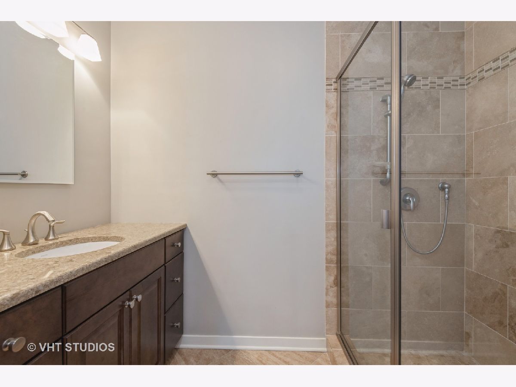
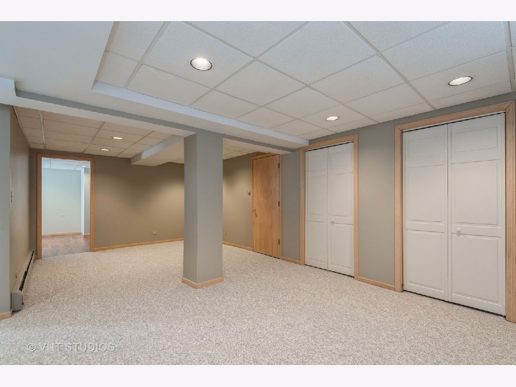
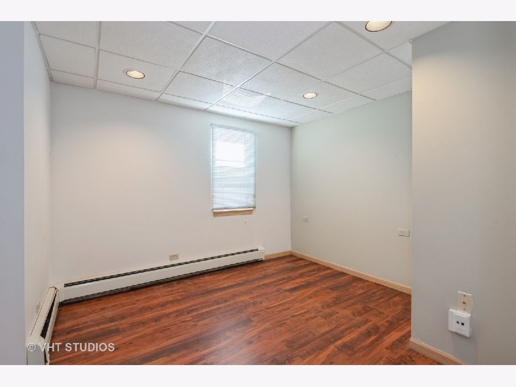
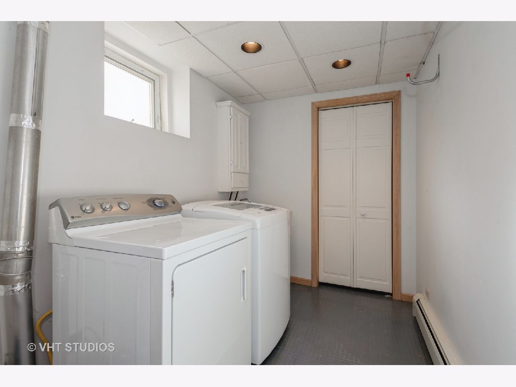
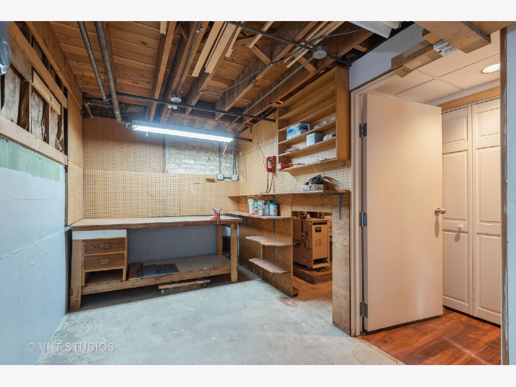
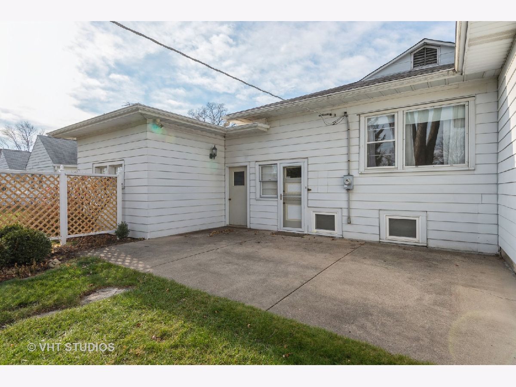
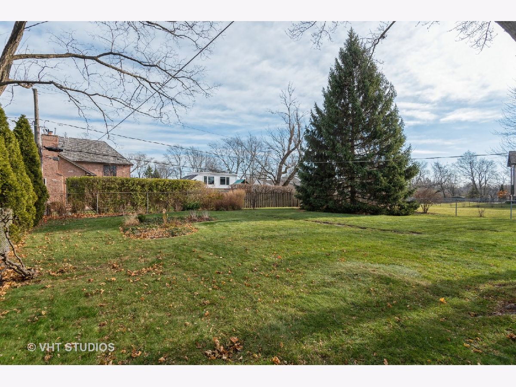
Room Specifics
Total Bedrooms: 3
Bedrooms Above Ground: 3
Bedrooms Below Ground: 0
Dimensions: —
Floor Type: Hardwood
Dimensions: —
Floor Type: Hardwood
Full Bathrooms: 2
Bathroom Amenities: —
Bathroom in Basement: 0
Rooms: Office,Workshop,Foyer,Utility Room-Lower Level,Walk In Closet
Basement Description: Partially Finished,Crawl,Rec/Family Area
Other Specifics
| 1 | |
| — | |
| Asphalt,Brick | |
| — | |
| Irregular Lot | |
| 80X172X74X170 | |
| — | |
| Full | |
| Hardwood Floors, First Floor Bedroom, First Floor Full Bath, Bookcases, Granite Counters | |
| Range, Dishwasher, Refrigerator, Washer, Dryer | |
| Not in DB | |
| Street Paved | |
| — | |
| — | |
| Wood Burning |
Tax History
| Year | Property Taxes |
|---|---|
| 2021 | $6,670 |
Contact Agent
Nearby Similar Homes
Nearby Sold Comparables
Contact Agent
Listing Provided By
Baird & Warner


