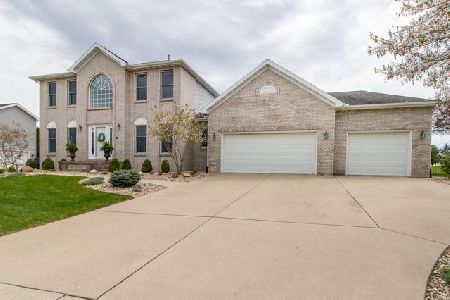609 Ironwood Cc Drive, Normal, Illinois 61761
$279,900
|
Sold
|
|
| Status: | Closed |
| Sqft: | 3,525 |
| Cost/Sqft: | $81 |
| Beds: | 4 |
| Baths: | 4 |
| Year Built: | 1996 |
| Property Taxes: | $6,630 |
| Days On Market: | 1998 |
| Lot Size: | 0,34 |
Description
You won't want to miss this beautiful, completely redone home. Located on the golf course. Deck recently refinished, a new cover was added. You will enjoy the bonus of a desk in the kitchen area, could be used as computer space. So much new since purchased here is a partial list: 2017 New Roof. The remaining updating was completed in 2018: Vinyl Siding, all windows replaced throughout, Doors replaced throughout, Engineered hardwood flooring throughout except the basement. The recently refinished basement has a beautifully done family room with carpeted flooring as well as another full bath added, All Trim replaced since purchasing, the existing bathrooms were remodeled. The kitchen was completely remodeled, LED Light Fixtures Throughout. Furnace and Central Air are newer. Lovely landscaping will enhance your enjoyment of the exterior space.
Property Specifics
| Single Family | |
| — | |
| Traditional | |
| 1996 | |
| Full | |
| — | |
| No | |
| 0.34 |
| Mc Lean | |
| Ironwood | |
| 40 / Annual | |
| None | |
| Public | |
| Public Sewer | |
| 10801946 | |
| 1415203002 |
Nearby Schools
| NAME: | DISTRICT: | DISTANCE: | |
|---|---|---|---|
|
Grade School
Prairieland Elementary |
5 | — | |
|
Middle School
Parkside Jr High |
5 | Not in DB | |
|
High School
Normal Community West High Schoo |
5 | Not in DB | |
Property History
| DATE: | EVENT: | PRICE: | SOURCE: |
|---|---|---|---|
| 16 Sep, 2020 | Sold | $279,900 | MRED MLS |
| 5 Aug, 2020 | Under contract | $284,900 | MRED MLS |
| 3 Aug, 2020 | Listed for sale | $284,900 | MRED MLS |
































Room Specifics
Total Bedrooms: 4
Bedrooms Above Ground: 4
Bedrooms Below Ground: 0
Dimensions: —
Floor Type: —
Dimensions: —
Floor Type: —
Dimensions: —
Floor Type: —
Full Bathrooms: 4
Bathroom Amenities: Separate Shower,Double Sink,Soaking Tub
Bathroom in Basement: 1
Rooms: Family Room
Basement Description: Partially Finished
Other Specifics
| 3 | |
| — | |
| Concrete | |
| — | |
| Golf Course Lot,Mature Trees | |
| 100 X 150 | |
| — | |
| Full | |
| Second Floor Laundry, Walk-In Closet(s) | |
| Range, Microwave, Dishwasher, Refrigerator | |
| Not in DB | |
| Lake, Curbs, Sidewalks, Street Lights, Street Paved | |
| — | |
| — | |
| Wood Burning |
Tax History
| Year | Property Taxes |
|---|---|
| 2020 | $6,630 |
Contact Agent
Nearby Similar Homes
Nearby Sold Comparables
Contact Agent
Listing Provided By
Coldwell Banker Real Estate Group





