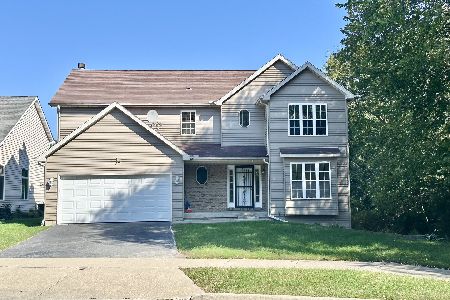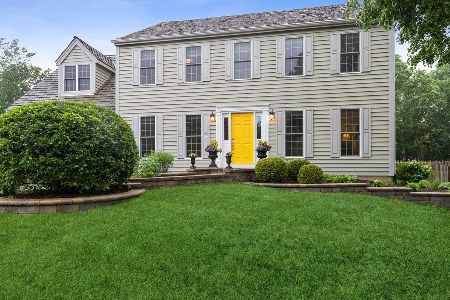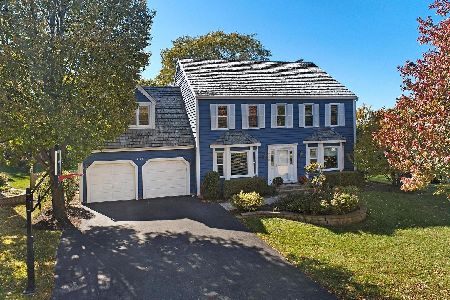609 Lexington Square East Drive, Gurnee, Illinois 60031
$399,900
|
Sold
|
|
| Status: | Closed |
| Sqft: | 2,513 |
| Cost/Sqft: | $159 |
| Beds: | 4 |
| Baths: | 3 |
| Year Built: | 1989 |
| Property Taxes: | $10,340 |
| Days On Market: | 1098 |
| Lot Size: | 0,27 |
Description
Beautiful, over 2,500 sq ft Douglas model ideally located in the charming neighborhood of Providence Village! Fabulous floor plan with elegant dining room, stylish living room and hardwood floors throughout the entire first floor, front bay windows. The family room is complete with a cozy fireplace and open to the kitchen and bonus vaulted breakfast nook, perfect for breakfast while the sun rises. Light-and-bright kitchen boasts newer, gorgeous granite counters, walk-in pantry, and breakfast bar. Everything you need, quality and comfort in one! The 2nd floor offers 4 good-sized bedrooms, one of which has vaulted ceilings. Large master suite with walk-in closet and private, renovated bath with separate expanded glass-door shower & double bowl. Recently renovated 2nd bath w granite counters & double bowl. WAY too many updates and features to list. Extra Deep Insulated Garage with workshop area Beautifully landscaped private yard to host your friends and family fun, backs up preserve area, so you have no neighbors to the rear. Sought after Gurnee School District, with King's Park just a nice walk away, nature trails, commuter routes and all that Gurnee has to offer, this location is ideal.
Property Specifics
| Single Family | |
| — | |
| — | |
| 1989 | |
| — | |
| DOUGLAS | |
| No | |
| 0.27 |
| Lake | |
| Providence Village | |
| 150 / Annual | |
| — | |
| — | |
| — | |
| 11709543 | |
| 07261070440000 |
Nearby Schools
| NAME: | DISTRICT: | DISTANCE: | |
|---|---|---|---|
|
High School
Warren Township High School |
121 | Not in DB | |
Property History
| DATE: | EVENT: | PRICE: | SOURCE: |
|---|---|---|---|
| 11 Apr, 2023 | Sold | $399,900 | MRED MLS |
| 3 Feb, 2023 | Under contract | $399,900 | MRED MLS |
| 30 Jan, 2023 | Listed for sale | $399,900 | MRED MLS |
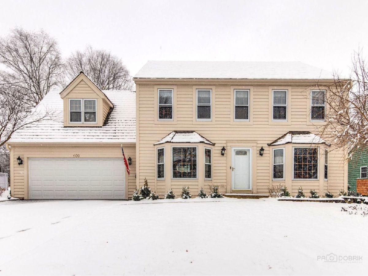
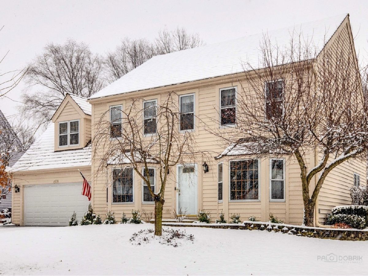
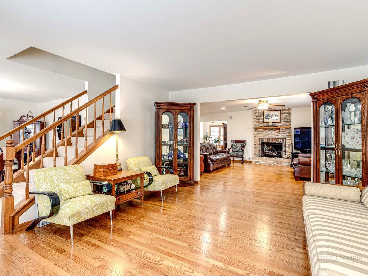
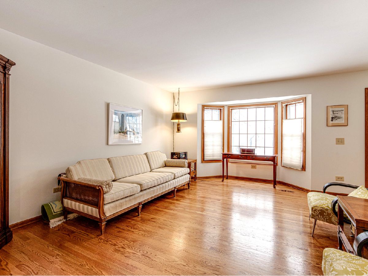
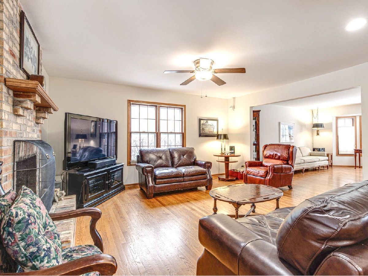
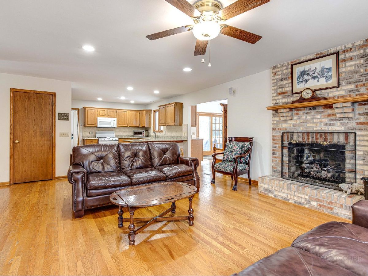
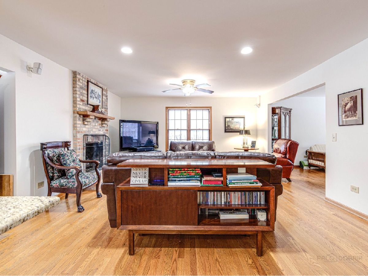
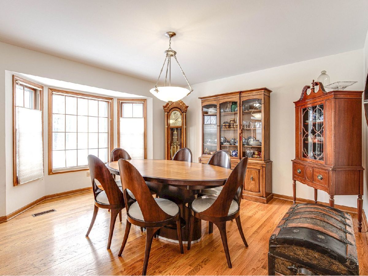
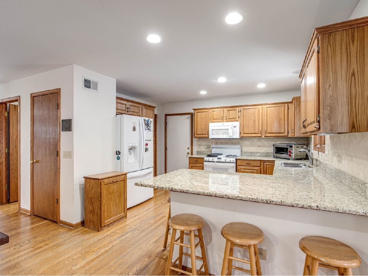
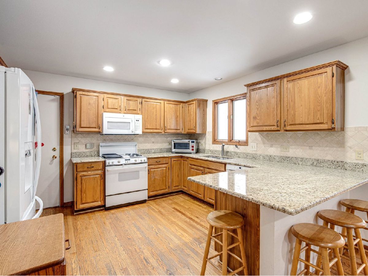
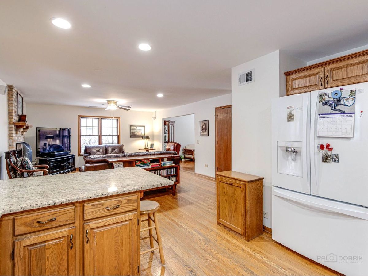
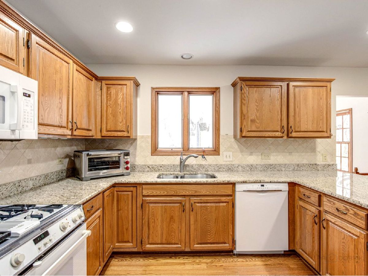
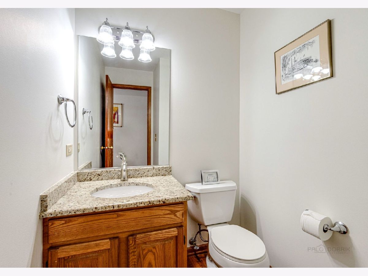
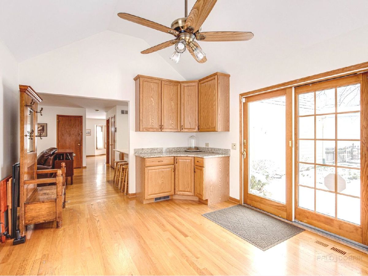
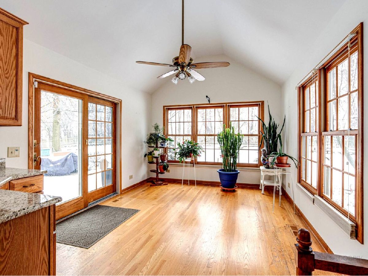
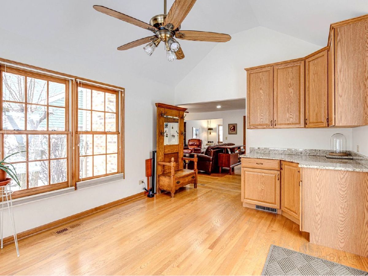
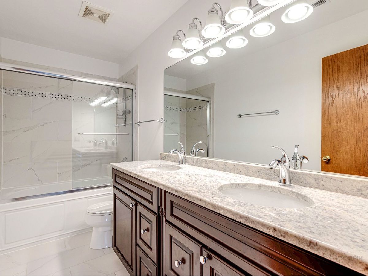
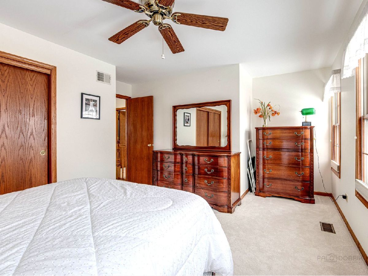
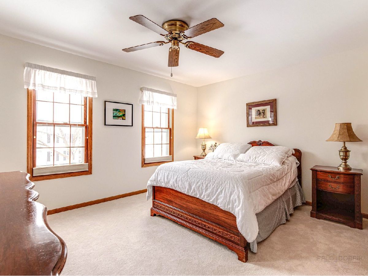
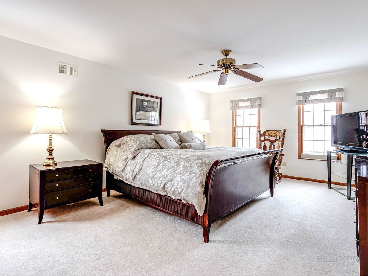
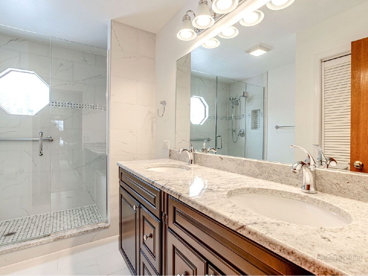
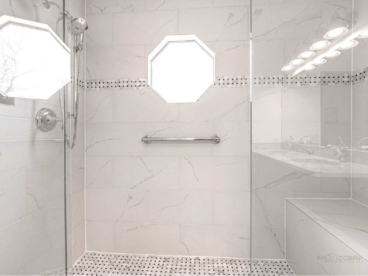
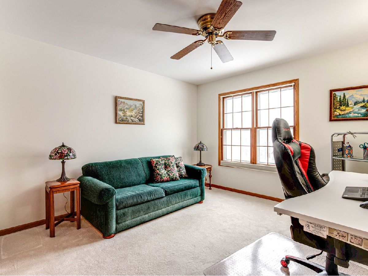
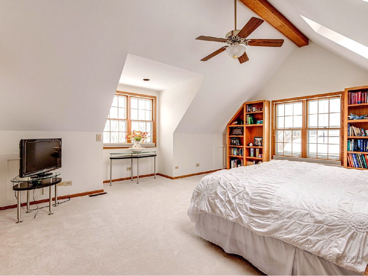
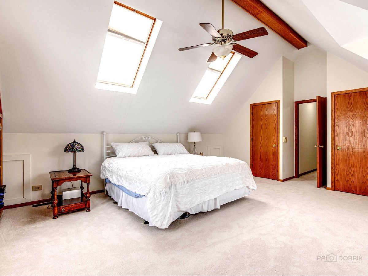
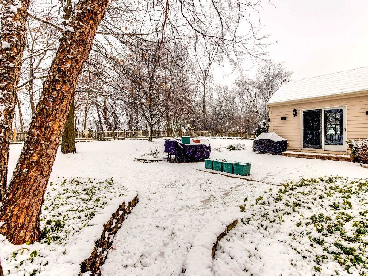
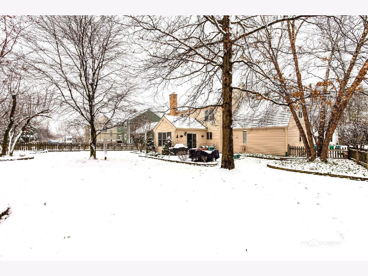
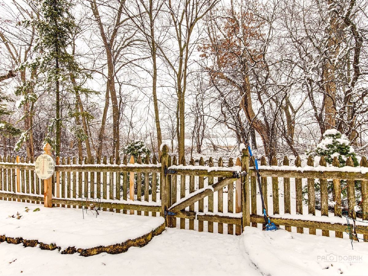
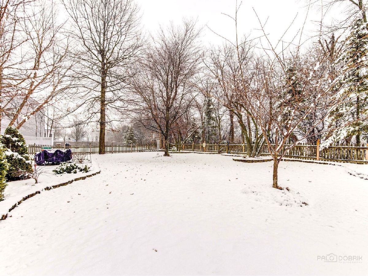
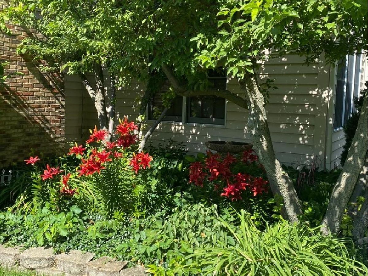
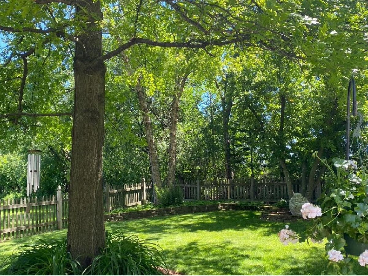
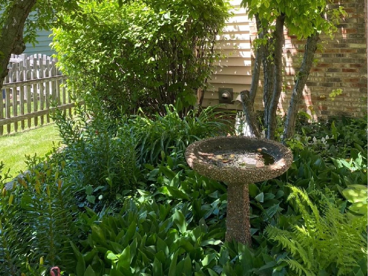
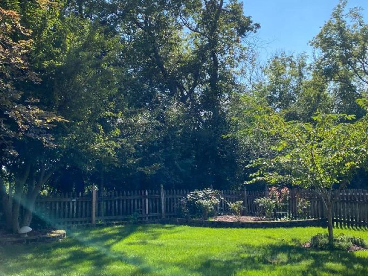
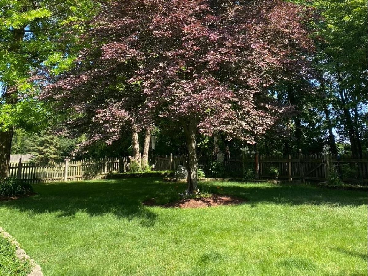
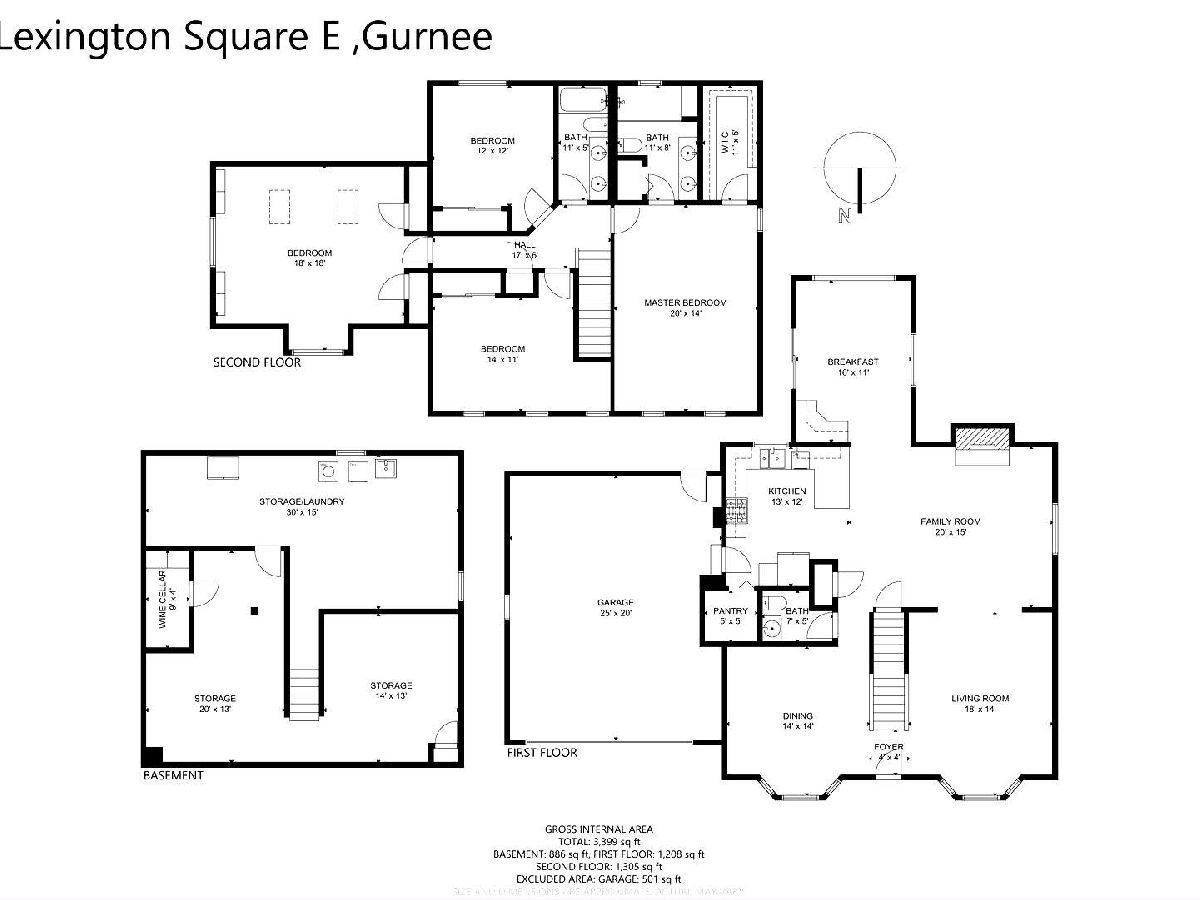
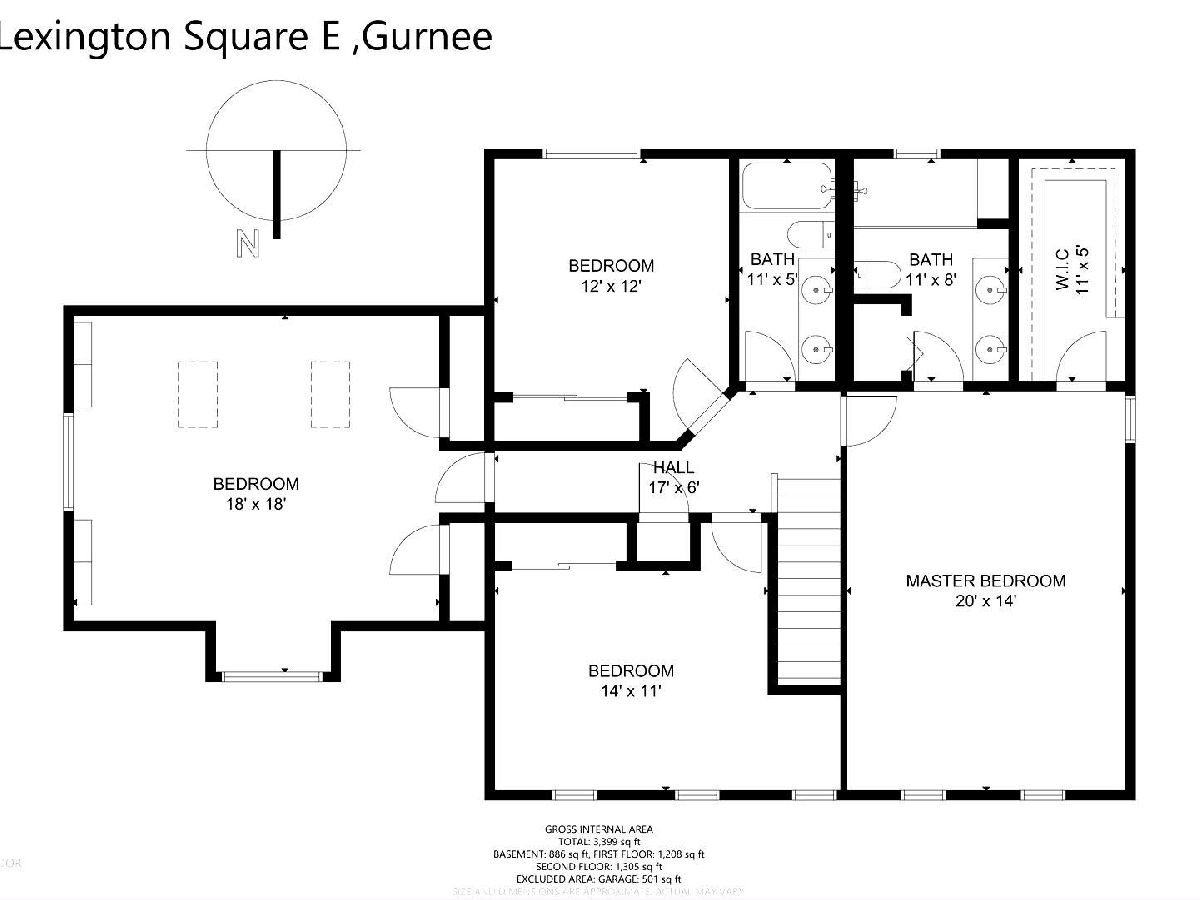
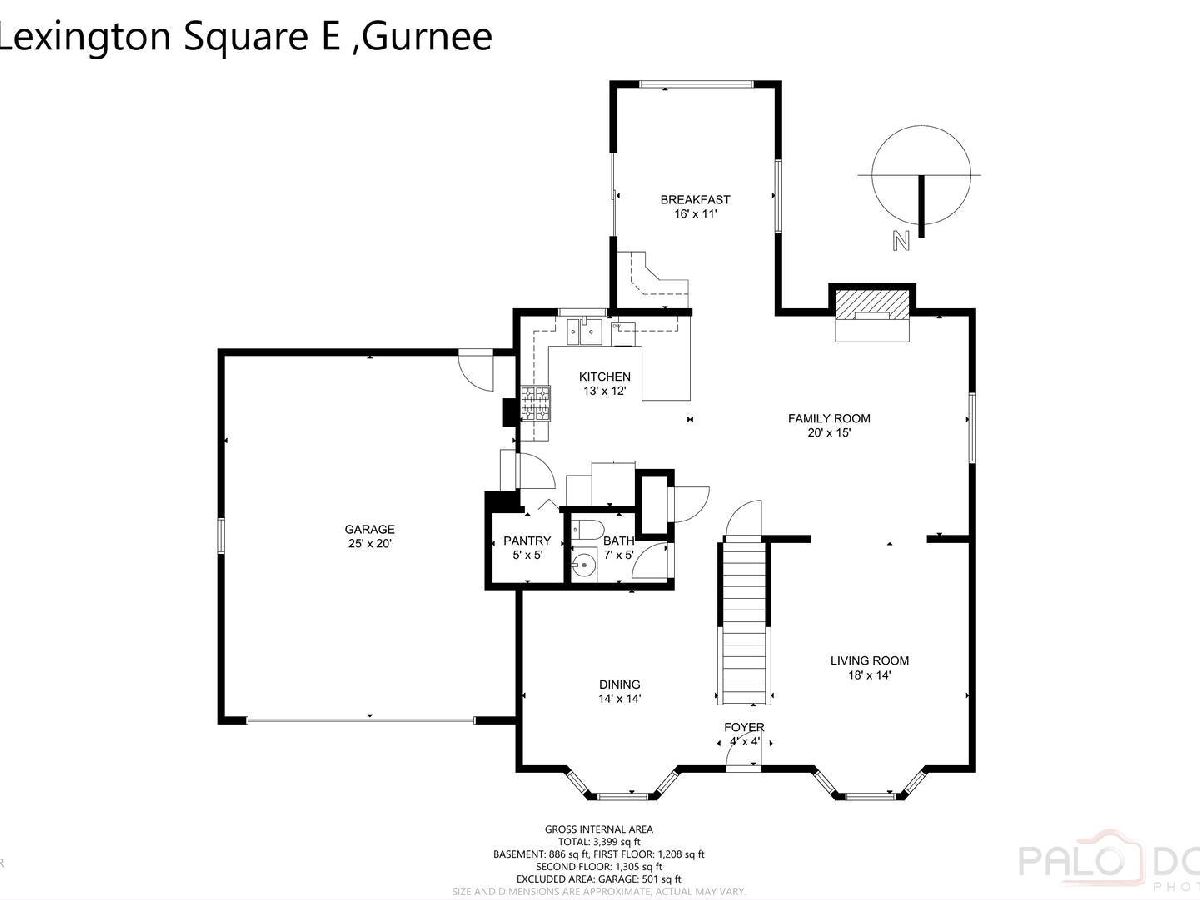
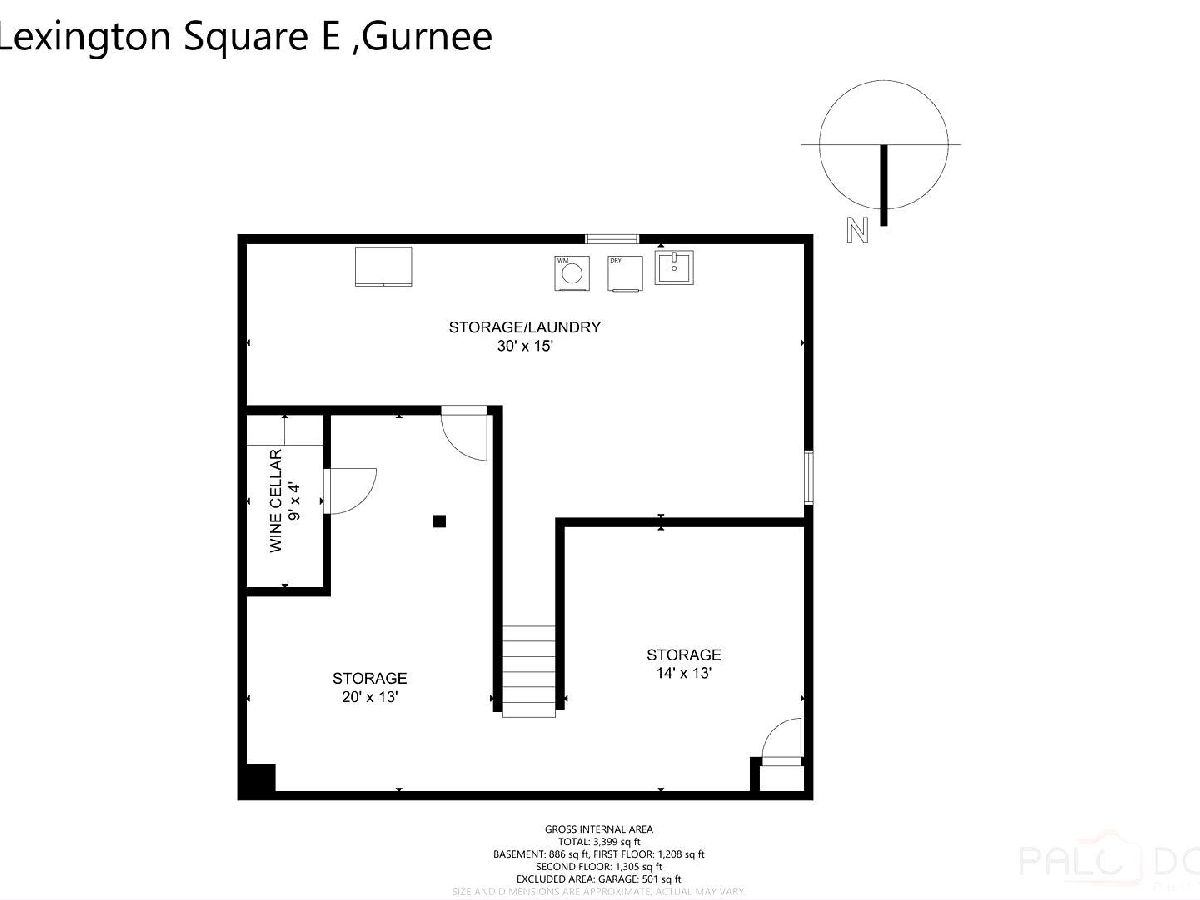
Room Specifics
Total Bedrooms: 4
Bedrooms Above Ground: 4
Bedrooms Below Ground: 0
Dimensions: —
Floor Type: —
Dimensions: —
Floor Type: —
Dimensions: —
Floor Type: —
Full Bathrooms: 3
Bathroom Amenities: Double Sink
Bathroom in Basement: 0
Rooms: —
Basement Description: Finished,Storage Space
Other Specifics
| 2 | |
| — | |
| Asphalt | |
| — | |
| — | |
| 151X45X95X144 | |
| — | |
| — | |
| — | |
| — | |
| Not in DB | |
| — | |
| — | |
| — | |
| — |
Tax History
| Year | Property Taxes |
|---|---|
| 2023 | $10,340 |
Contact Agent
Nearby Similar Homes
Nearby Sold Comparables
Contact Agent
Listing Provided By
RE/MAX United





