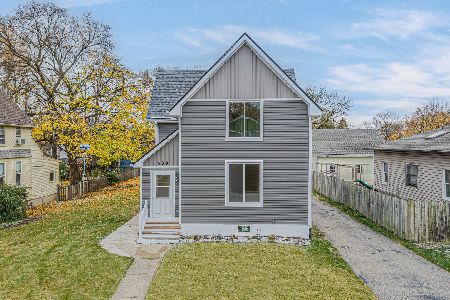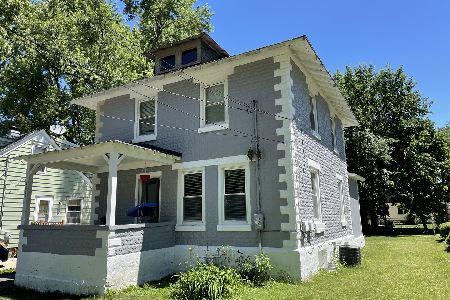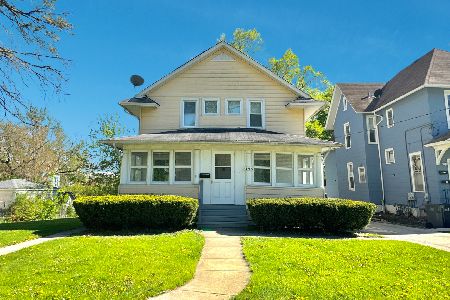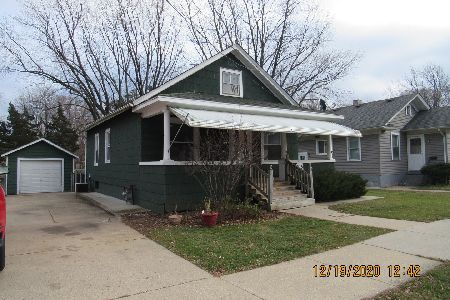609 Liberty Street, Elgin, Illinois 60120
$175,000
|
Sold
|
|
| Status: | Closed |
| Sqft: | 750 |
| Cost/Sqft: | $227 |
| Beds: | 2 |
| Baths: | 1 |
| Year Built: | 1928 |
| Property Taxes: | $2,636 |
| Days On Market: | 1555 |
| Lot Size: | 0,00 |
Description
Too Cute!! Every inch has been freshly painted 2 weeks ago inside and out! What a great "today" look! The white trim and doors stand out including the deep baseboards and wide window frames. The open floor plan on the main level is flooded with natural light! All the floors glisten with handsome low maintenance hardwood vinyl plank flooring. The eat-in kitchen has a new modern stainless single basin sink, white kitchen cabinets with new brushed nickel hardware, backsplash and functional custom built-in breakfast bar with shelving. Additional dining area off the kitchen. The two bedrooms have rich hardwood floors. The bathroom was improved with a new mirror, vanity and sink. There is a huge walk up attic for storage or could be finished. Moving downstairs you will appreciate another level of living! There are endless possibilities for an additional bedroom, second family room, playroom, sitting lounge or office! Tons of storage in a closet and additional storage in the laundry/utility room. You will love the fenced backyard with a brick patio and garage storage space and new garage door opener system installed October 2021. Plus central air conditioning! Minutes to downtown Elgin and the expressway.
Property Specifics
| Single Family | |
| — | |
| — | |
| 1928 | |
| Full | |
| — | |
| No | |
| — |
| Kane | |
| — | |
| 0 / Not Applicable | |
| None | |
| Public | |
| Public Sewer | |
| 11254265 | |
| 0612430004 |
Property History
| DATE: | EVENT: | PRICE: | SOURCE: |
|---|---|---|---|
| 1 Dec, 2021 | Sold | $175,000 | MRED MLS |
| 24 Oct, 2021 | Under contract | $169,900 | MRED MLS |
| 23 Oct, 2021 | Listed for sale | $169,900 | MRED MLS |
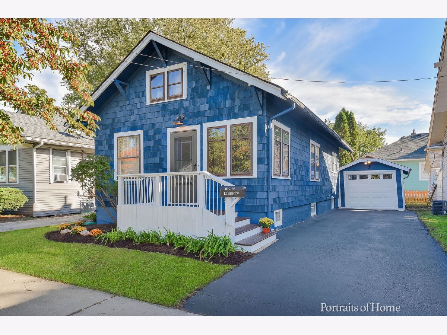
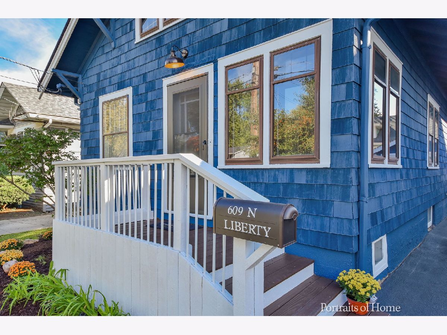
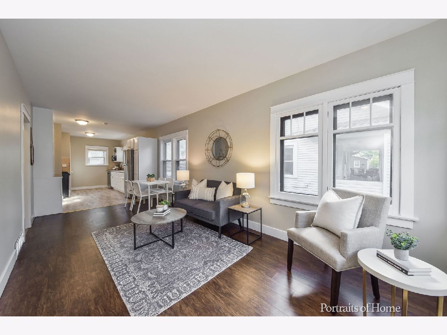
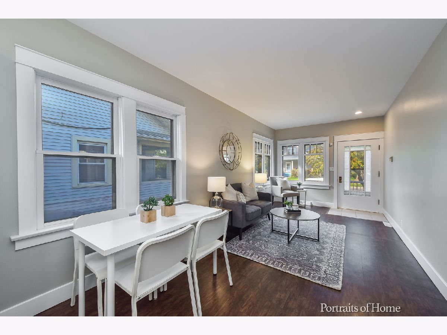
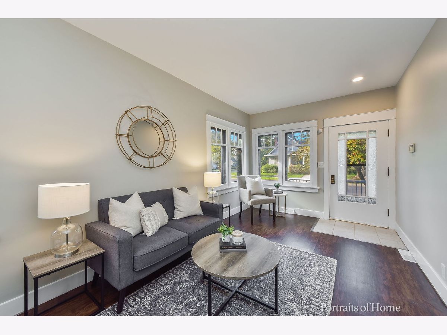
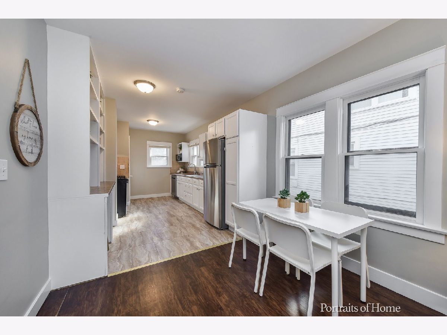
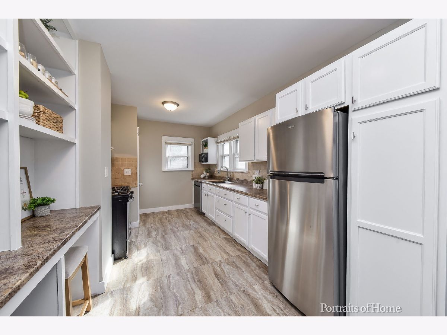
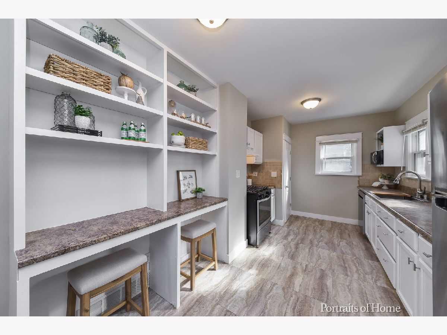
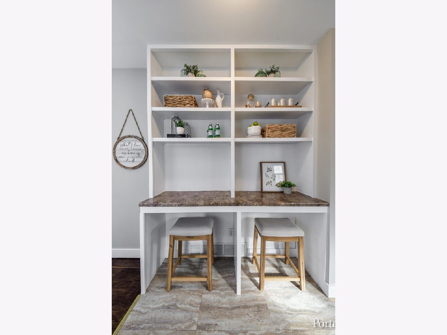
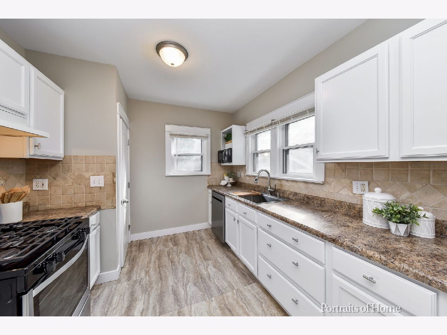
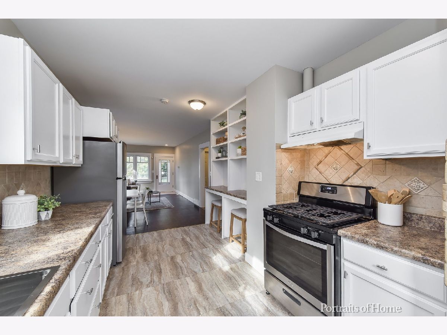
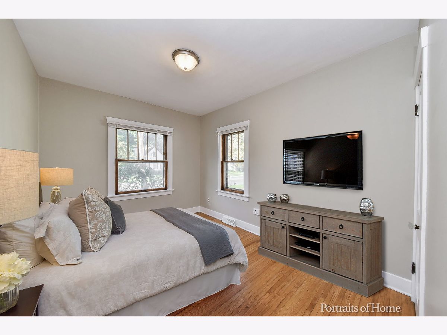
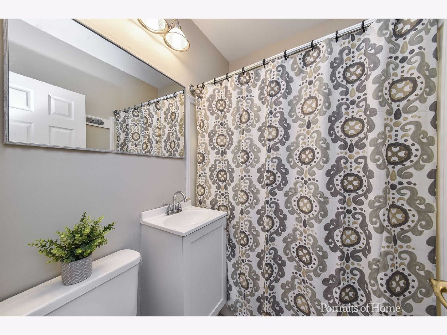
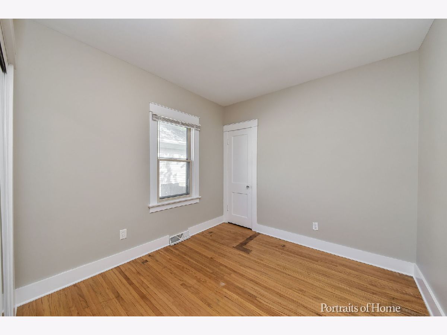
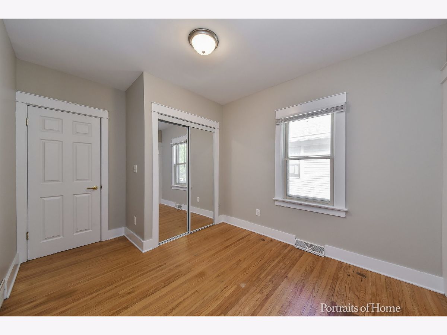
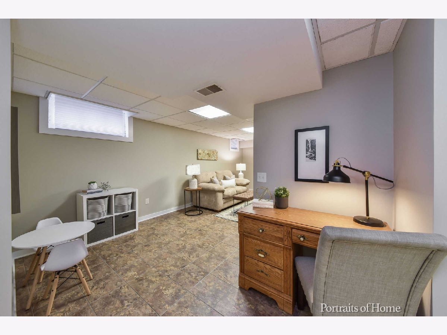
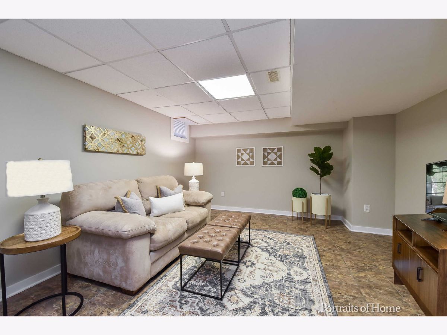
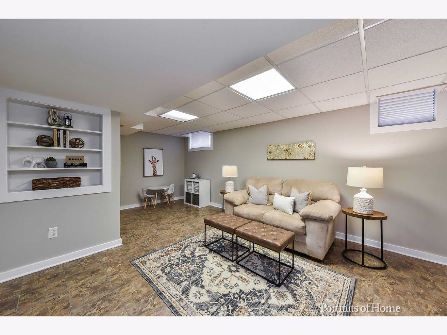
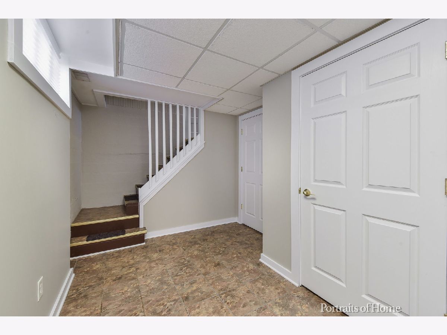
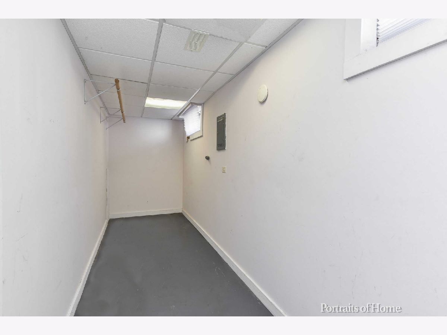
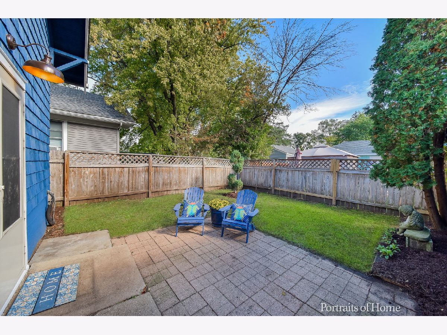
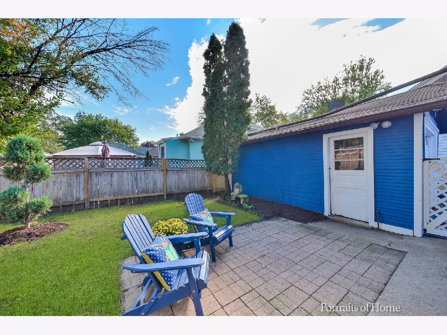
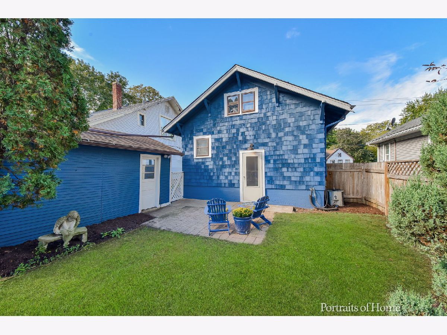
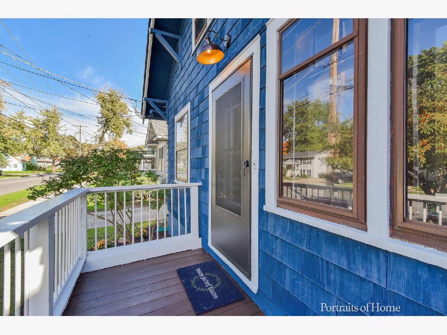
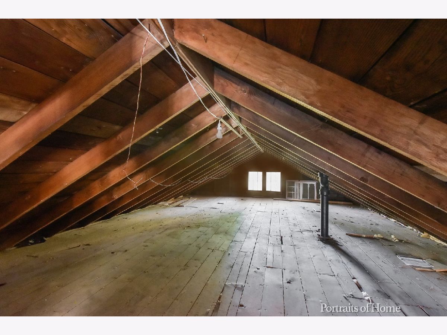
Room Specifics
Total Bedrooms: 2
Bedrooms Above Ground: 2
Bedrooms Below Ground: 0
Dimensions: —
Floor Type: Hardwood
Full Bathrooms: 1
Bathroom Amenities: —
Bathroom in Basement: 0
Rooms: Play Room,Storage,Attic
Basement Description: Finished,Rec/Family Area,Storage Space
Other Specifics
| 1 | |
| — | |
| Asphalt | |
| Patio, Storms/Screens | |
| Fenced Yard,Landscaped,Sidewalks,Streetlights,Wood Fence | |
| 39X77 | |
| Interior Stair | |
| None | |
| Hardwood Floors, Wood Laminate Floors, First Floor Bedroom, First Floor Full Bath | |
| Range, Microwave, Dishwasher, Refrigerator, Washer, Dryer, Stainless Steel Appliance(s) | |
| Not in DB | |
| Curbs, Sidewalks, Street Lights, Street Paved | |
| — | |
| — | |
| — |
Tax History
| Year | Property Taxes |
|---|---|
| 2021 | $2,636 |
Contact Agent
Nearby Similar Homes
Nearby Sold Comparables
Contact Agent
Listing Provided By
Keller Williams Premiere Properties




