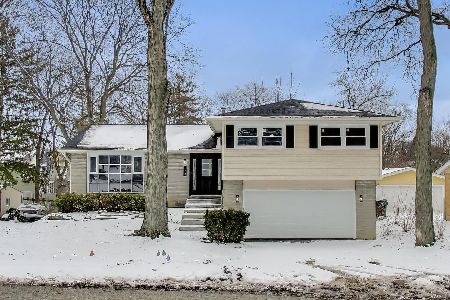609 Main Street, Barrington, Illinois 60010
$437,500
|
Sold
|
|
| Status: | Closed |
| Sqft: | 1,600 |
| Cost/Sqft: | $268 |
| Beds: | 3 |
| Baths: | 2 |
| Year Built: | 1924 |
| Property Taxes: | $8,250 |
| Days On Market: | 1179 |
| Lot Size: | 0,14 |
Description
Move right in to this Barrington Village one of a kind. Beautifully designed vintage custom luxury home with amazing curb appeal and charm. Designed by renowned architect Otokar Cerny this home is guaranteed to impress! Inviting courtyard greets you as you enter this well maintained home which is so enjoyed by the homeowners. Main floor boasts a two story high ceiling in living room with spectacular windows, vaulted ceiling, and fireplace. Hardwood floors throughout. Beautifully designed (renovated in 2019) eat in kitchen with granite countertops and stainless steel appliances. Front yard boasts mature landscaping that perfectly frames this idyllic home. Private brick patio off the kitchen. 2.5 car garage heated with a spacious loft above perfect for workout room or an office. Nestled in Barrington Village. Enjoy a scenic walk to top rated Arnett Lines Elementary and Station Middle schools. Just a short stroll away from downtown Barrington, Metra train, parks, library, shopping and restaurants. Great home, great location, schedule your showing today!
Property Specifics
| Single Family | |
| — | |
| — | |
| 1924 | |
| — | |
| VINTAGE | |
| No | |
| 0.14 |
| Cook | |
| Barrington Village | |
| — / Not Applicable | |
| — | |
| — | |
| — | |
| 11666729 | |
| 01012030020000 |
Nearby Schools
| NAME: | DISTRICT: | DISTANCE: | |
|---|---|---|---|
|
Grade School
Arnett C Lines Elementary School |
220 | — | |
|
Middle School
Barrington Middle School - Stati |
220 | Not in DB | |
|
High School
Barrington High School |
220 | Not in DB | |
Property History
| DATE: | EVENT: | PRICE: | SOURCE: |
|---|---|---|---|
| 3 Sep, 2020 | Sold | $395,000 | MRED MLS |
| 17 Jul, 2020 | Under contract | $395,000 | MRED MLS |
| 7 Apr, 2020 | Listed for sale | $375,000 | MRED MLS |
| 19 Jan, 2023 | Sold | $437,500 | MRED MLS |
| 9 Nov, 2022 | Under contract | $429,000 | MRED MLS |
| 3 Nov, 2022 | Listed for sale | $429,000 | MRED MLS |















Room Specifics
Total Bedrooms: 3
Bedrooms Above Ground: 3
Bedrooms Below Ground: 0
Dimensions: —
Floor Type: —
Dimensions: —
Floor Type: —
Full Bathrooms: 2
Bathroom Amenities: Separate Shower,Soaking Tub
Bathroom in Basement: 0
Rooms: —
Basement Description: Partially Finished,Crawl
Other Specifics
| 2 | |
| — | |
| Concrete | |
| — | |
| — | |
| 60X100 | |
| Unfinished | |
| — | |
| — | |
| — | |
| Not in DB | |
| — | |
| — | |
| — | |
| — |
Tax History
| Year | Property Taxes |
|---|---|
| 2023 | $8,250 |
Contact Agent
Nearby Similar Homes
Nearby Sold Comparables
Contact Agent
Listing Provided By
GoPro Realty Inc.










