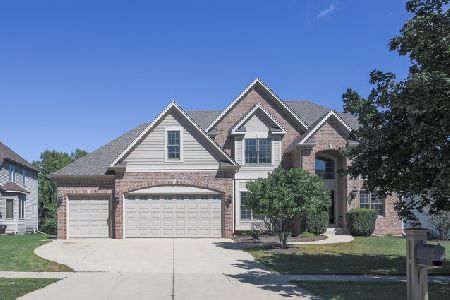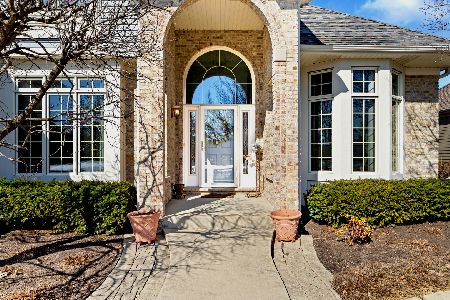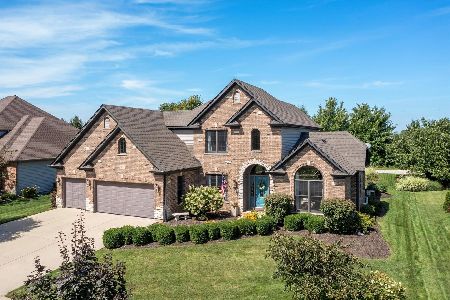609 Pine Street, Sugar Grove, Illinois 60554
$575,000
|
Sold
|
|
| Status: | Closed |
| Sqft: | 2,633 |
| Cost/Sqft: | $218 |
| Beds: | 4 |
| Baths: | 3 |
| Year Built: | 2003 |
| Property Taxes: | $11,247 |
| Days On Market: | 224 |
| Lot Size: | 0,30 |
Description
Custom Saloga built 4-bedroom, 2.5-bath home nestled in a quiet, well-kept neighborhood, showcasing exceptional craftsmanship and thoughtful design throughout. Step into the sunken family room with soaring 12-foot ceilings and a stunning wood-burning stone fireplace, complete with glass doors and detailed custom woodwork. Rich header boards frame the windows and entryways, while warm 2nd-grade oak hardwood floors flow through most of the main level. The formal dining room exudes elegance with crown molding, a bay window, and classic chair rail trim. A private den with glass-paneled French doors makes for the perfect home office or study, and a charming back hallway features a built-in hutch for added character and storage. The kitchen is a chef's delight with granite countertops, stainless steel appliances, an island with breakfast bar and pendant lighting, and a sunny eating area with picturesque views. Step outside to a Trex staircase leading to a spacious concrete and paver patio with a built-in paver wall-ideal for outdoor entertaining. Upstairs, the luxurious master suite offers a tray volume ceiling, double-door entry, a walk-in closet, and a spa-inspired bath with a walk-in shower, whirlpool tub, and soaring ceiling. Three additional spacious bedrooms complete the upper level-two of which feature walk-in closets-offering comfort and flexibility for family or guests. The full finished deep-pour basement expands the living space with a large recreation room, built-in shelving, abundant storage, and roughed-in plumbing-ready for future customization. Conveniently located, this home is just steps from the park and close to everything you need-offering comfort, style, and practicality in one beautiful package.
Property Specifics
| Single Family | |
| — | |
| — | |
| 2003 | |
| — | |
| — | |
| No | |
| 0.3 |
| Kane | |
| Lakes Of Bliss Woods | |
| 600 / Annual | |
| — | |
| — | |
| — | |
| 12400586 | |
| 1404430002 |
Nearby Schools
| NAME: | DISTRICT: | DISTANCE: | |
|---|---|---|---|
|
Grade School
John Shields Elementary School |
302 | — | |
|
Middle School
Harter Middle School |
302 | Not in DB | |
|
High School
Kaneland High School |
302 | Not in DB | |
Property History
| DATE: | EVENT: | PRICE: | SOURCE: |
|---|---|---|---|
| 15 Aug, 2025 | Sold | $575,000 | MRED MLS |
| 18 Jul, 2025 | Under contract | $575,000 | MRED MLS |
| 23 Jun, 2025 | Listed for sale | $575,000 | MRED MLS |
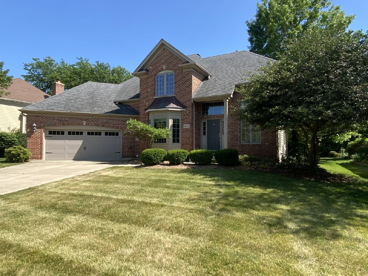
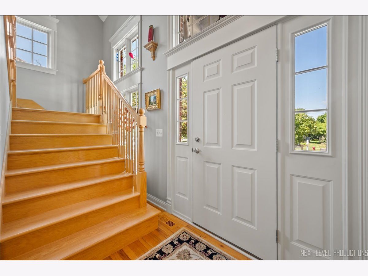
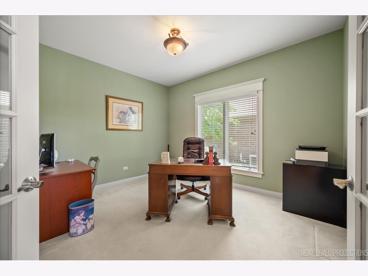
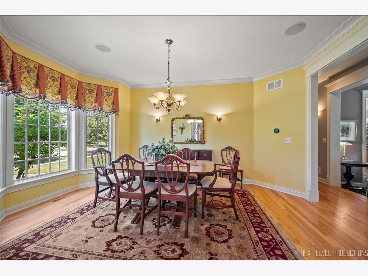
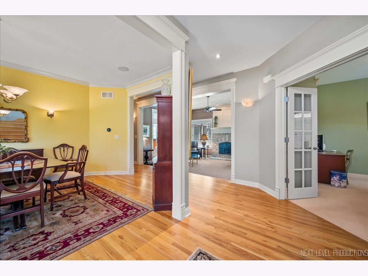
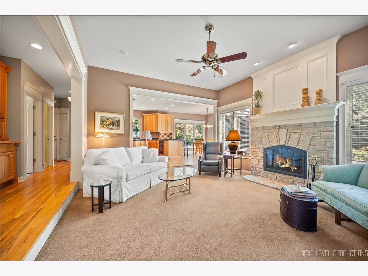
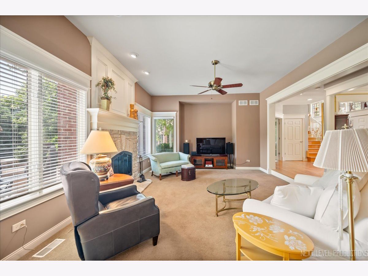
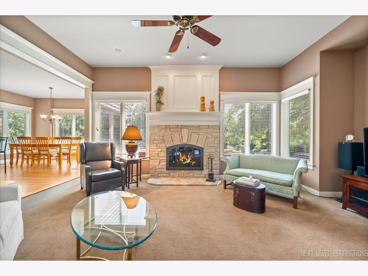
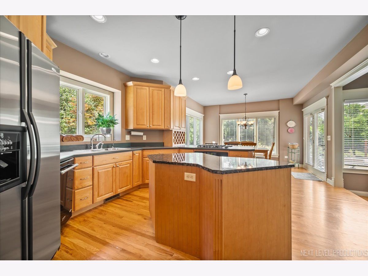
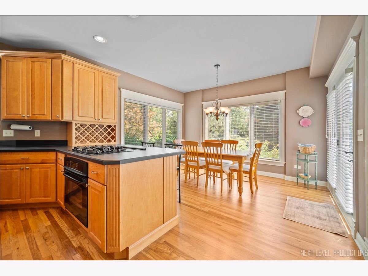
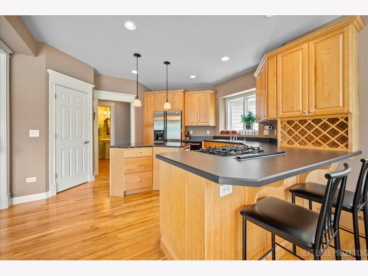
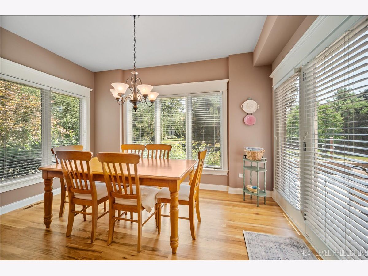
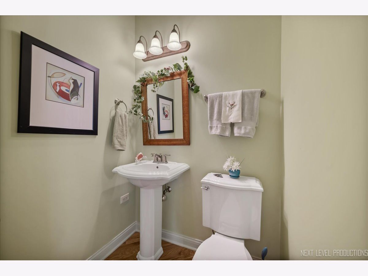
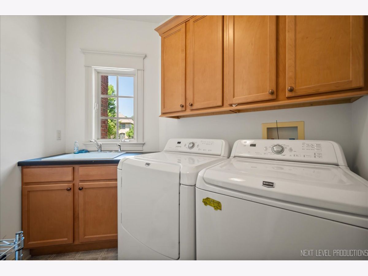
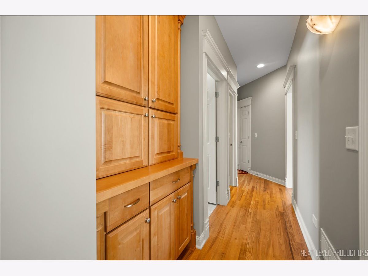
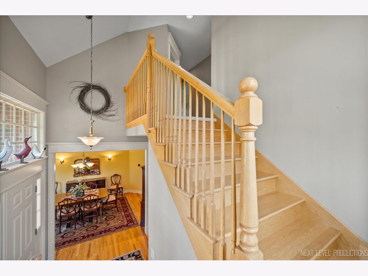
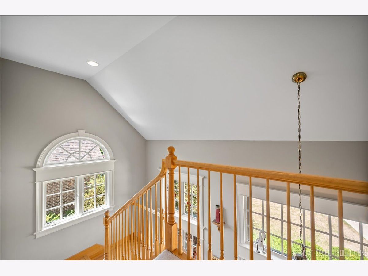
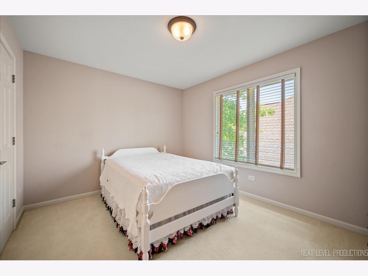
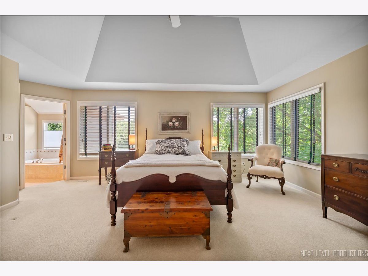
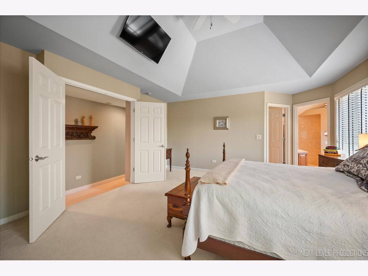
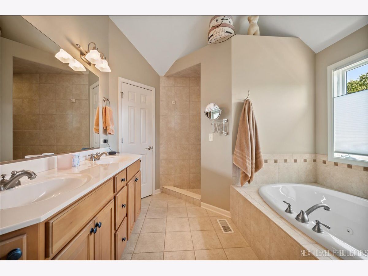
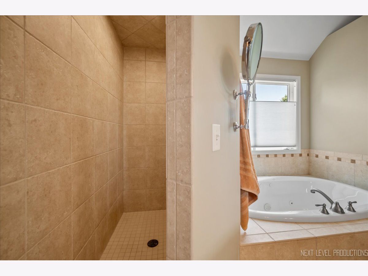
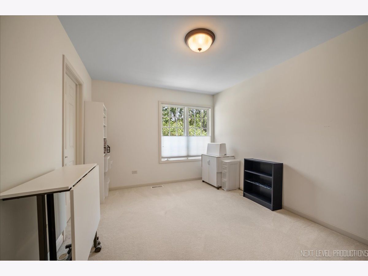
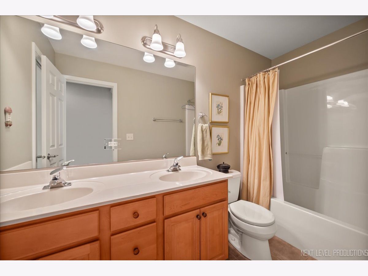
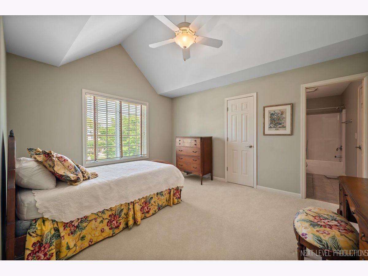
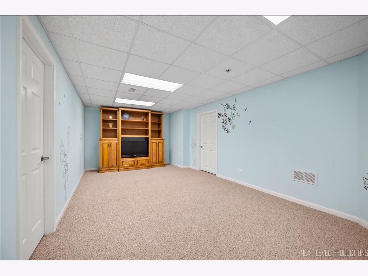
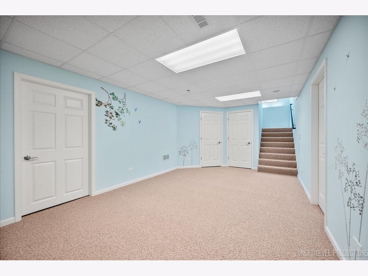
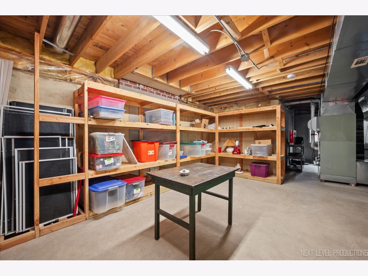
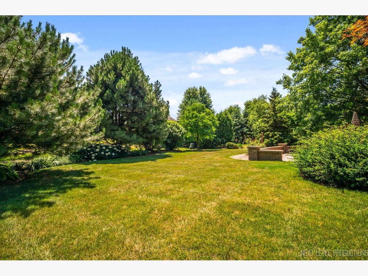
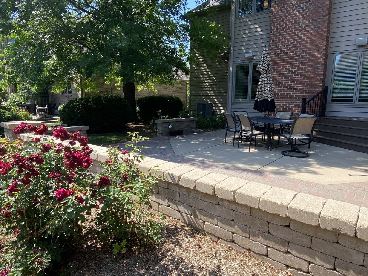
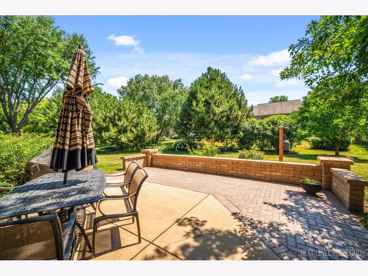
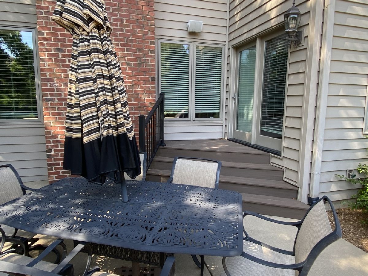
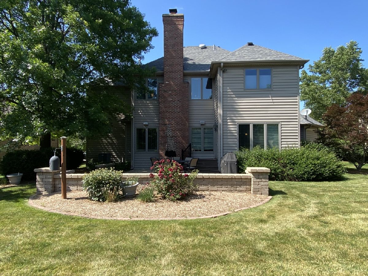
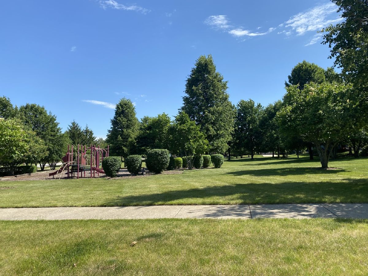
Room Specifics
Total Bedrooms: 4
Bedrooms Above Ground: 4
Bedrooms Below Ground: 0
Dimensions: —
Floor Type: —
Dimensions: —
Floor Type: —
Dimensions: —
Floor Type: —
Full Bathrooms: 3
Bathroom Amenities: Whirlpool,Separate Shower,Double Sink
Bathroom in Basement: 0
Rooms: —
Basement Description: —
Other Specifics
| 2 | |
| — | |
| — | |
| — | |
| — | |
| 87X149 | |
| — | |
| — | |
| — | |
| — | |
| Not in DB | |
| — | |
| — | |
| — | |
| — |
Tax History
| Year | Property Taxes |
|---|---|
| 2025 | $11,247 |
Contact Agent
Nearby Sold Comparables
Contact Agent
Listing Provided By
RE/MAX All Pro - St Charles

