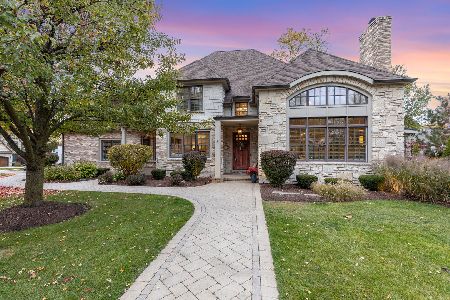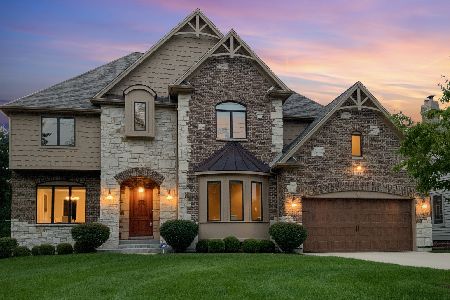609 Prairie Avenue, Naperville, Illinois 60540
$1,030,000
|
Sold
|
|
| Status: | Closed |
| Sqft: | 3,828 |
| Cost/Sqft: | $274 |
| Beds: | 4 |
| Baths: | 5 |
| Year Built: | 2004 |
| Property Taxes: | $21,732 |
| Days On Market: | 3931 |
| Lot Size: | 0,28 |
Description
Compelling Curb Appeal beckons you. If your Kitchen & FR are the Heart of your Home - this is a "Don't Miss" - Volume Ceilings, 3 Fireplaces, Gourmet Chef's Kitchen boasting S/S Appliances incld warming drawer. Designed for the way you live today. Genuine Hardwood Floors, Full Finished Basement, Full 3 Car Side Load Garage, Fabulous three season screened porch to spend summer evenings in. Walk to town! Dist 203!
Property Specifics
| Single Family | |
| — | |
| French Provincial | |
| 2004 | |
| Full | |
| — | |
| No | |
| 0.28 |
| Du Page | |
| — | |
| 0 / Not Applicable | |
| None | |
| Lake Michigan | |
| Public Sewer | |
| 08902533 | |
| 0819201012 |
Nearby Schools
| NAME: | DISTRICT: | DISTANCE: | |
|---|---|---|---|
|
Grade School
Highlands Elementary School |
203 | — | |
|
Middle School
Kennedy Junior High School |
203 | Not in DB | |
|
High School
Naperville Central High School |
203 | Not in DB | |
Property History
| DATE: | EVENT: | PRICE: | SOURCE: |
|---|---|---|---|
| 6 Jul, 2015 | Sold | $1,030,000 | MRED MLS |
| 8 May, 2015 | Under contract | $1,050,000 | MRED MLS |
| 26 Apr, 2015 | Listed for sale | $1,050,000 | MRED MLS |
| 29 Dec, 2020 | Sold | $1,065,000 | MRED MLS |
| 2 Nov, 2020 | Under contract | $1,100,000 | MRED MLS |
| — | Last price change | $1,150,000 | MRED MLS |
| 6 Oct, 2020 | Listed for sale | $1,150,000 | MRED MLS |
Room Specifics
Total Bedrooms: 4
Bedrooms Above Ground: 4
Bedrooms Below Ground: 0
Dimensions: —
Floor Type: Carpet
Dimensions: —
Floor Type: Carpet
Dimensions: —
Floor Type: Carpet
Full Bathrooms: 5
Bathroom Amenities: Whirlpool,Separate Shower
Bathroom in Basement: 1
Rooms: Eating Area,Foyer,Media Room,Recreation Room,Screened Porch,Study,Storage
Basement Description: Finished
Other Specifics
| 3 | |
| Concrete Perimeter | |
| Brick,Side Drive | |
| Porch Screened, Brick Paver Patio, Storms/Screens | |
| Corner Lot,Landscaped | |
| 61X158X82X159 | |
| — | |
| Full | |
| Vaulted/Cathedral Ceilings, Bar-Wet, Hardwood Floors, First Floor Laundry | |
| Double Oven, Microwave, Dishwasher, High End Refrigerator, Bar Fridge, Washer, Dryer, Disposal, Stainless Steel Appliance(s), Wine Refrigerator | |
| Not in DB | |
| Sidewalks, Street Lights, Street Paved | |
| — | |
| — | |
| Gas Log, Gas Starter |
Tax History
| Year | Property Taxes |
|---|---|
| 2015 | $21,732 |
| 2020 | $24,694 |
Contact Agent
Nearby Similar Homes
Nearby Sold Comparables
Contact Agent
Listing Provided By
john greene, Realtor











