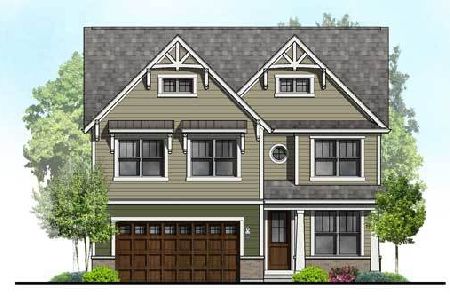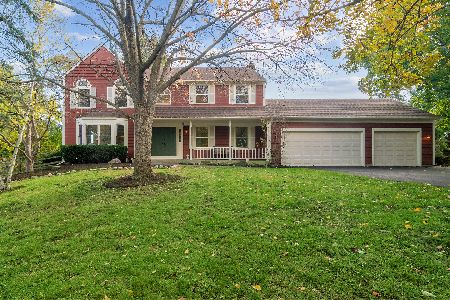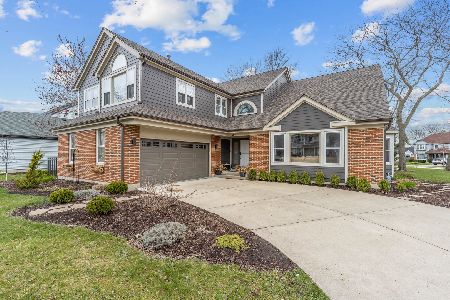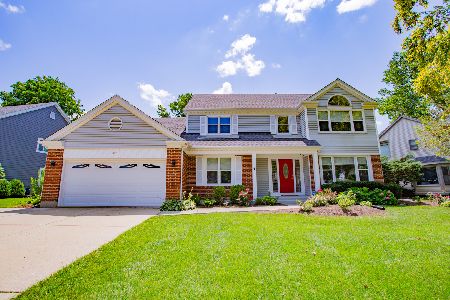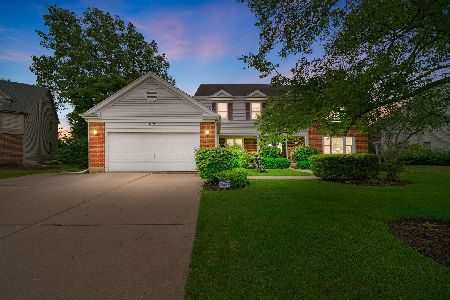609 Raintree Road, Buffalo Grove, Illinois 60089
$835,000
|
Sold
|
|
| Status: | Closed |
| Sqft: | 3,405 |
| Cost/Sqft: | $242 |
| Beds: | 4 |
| Baths: | 4 |
| Year Built: | 1989 |
| Property Taxes: | $18,705 |
| Days On Market: | 308 |
| Lot Size: | 0,31 |
Description
Welcome to this stunning 4-bedroom, 3.1-bath home located in the award-winning Stevenson High School district! From the moment you step through the large foyer, you'll be impressed by the natural flow of the home. Spacious living room offers crown molding and an abundance of natural light, making it a welcoming space for relaxing or entertaining. Dining room is perfect for formal meals or casual get-togethers. Your gourmet kitchen is a true standout, featuring center island with breakfast bar, stainless steel appliances, beautiful backsplash, garden window, pantry closet, and plenty of cabinet space for all your storage needs. Adjacent eating area has vaulted ceilings, adding to the bright and airy feel of the space. Cozy family room is ideal for unwinding, complete with a gas fireplace and access to the brick paver patio - perfect for outdoor entertaining. Main level also offers spectacular office, convenient laundry room, and a well-appointed half bath. Upstairs, retreat to your peaceful master bedroom featuring vaulted ceiling and luxurious ensuite bathroom with double vanity, soaking tub, separate shower, and two spacious walk-in closets. Three additional generously-sized bedrooms and a full bath complete the second floor. Finished basement is a true prize, offering a large recreational room, amazing exercise room, full bath, ample storage space, and a cedar closet. Ideally located near Canterbury Park and close to a variety of restaurants, shopping, and entertainment options, this home offers everything you need for comfortable living. Don't miss the chance to see your dream home - schedule a tour today!
Property Specifics
| Single Family | |
| — | |
| — | |
| 1989 | |
| — | |
| — | |
| No | |
| 0.31 |
| Lake | |
| Woodlands Of Fiore | |
| — / Not Applicable | |
| — | |
| — | |
| — | |
| 12283841 | |
| 15174070200000 |
Nearby Schools
| NAME: | DISTRICT: | DISTANCE: | |
|---|---|---|---|
|
Grade School
Ivy Hall Elementary School |
96 | — | |
|
Middle School
Twin Groves Middle School |
96 | Not in DB | |
|
High School
Adlai E Stevenson High School |
125 | Not in DB | |
Property History
| DATE: | EVENT: | PRICE: | SOURCE: |
|---|---|---|---|
| 5 May, 2025 | Sold | $835,000 | MRED MLS |
| 14 Feb, 2025 | Under contract | $825,000 | MRED MLS |
| 11 Feb, 2025 | Listed for sale | $825,000 | MRED MLS |
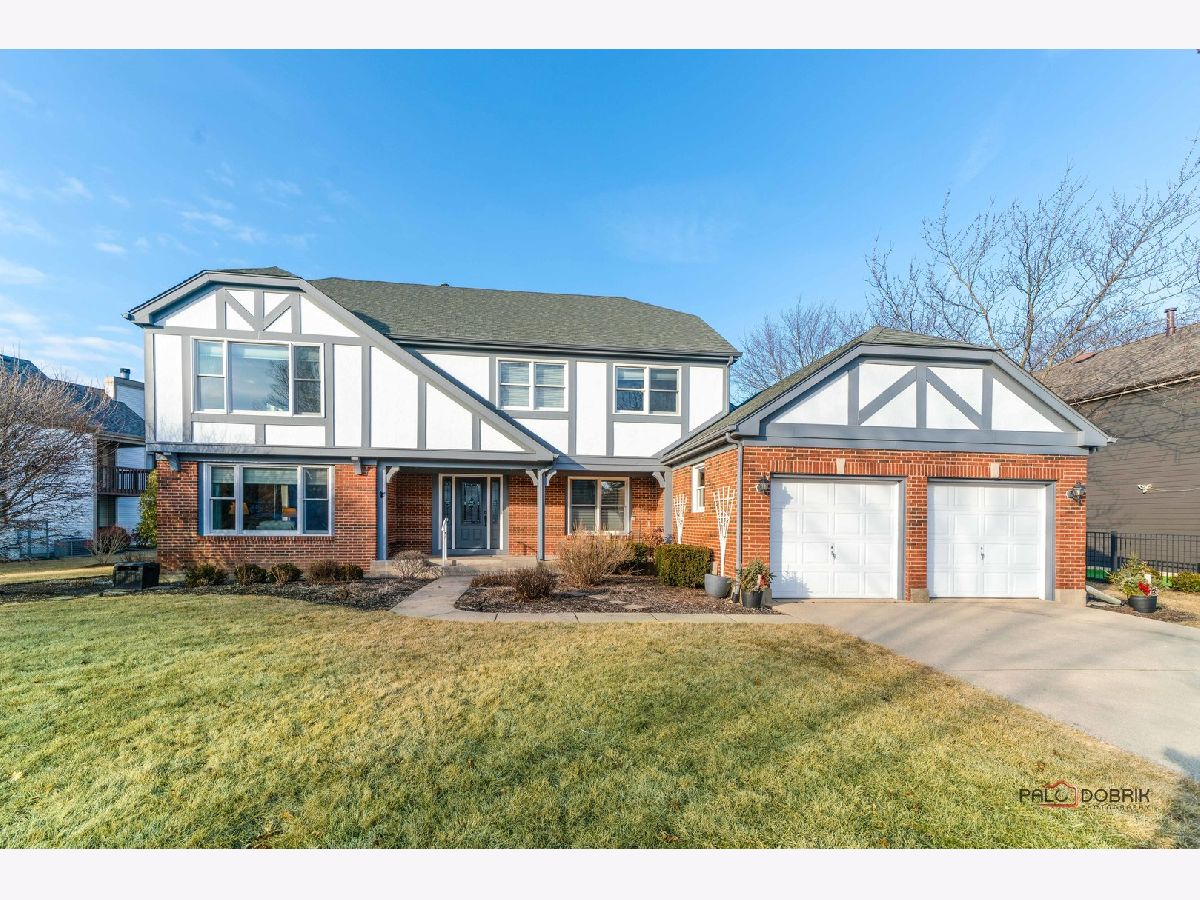















































Room Specifics
Total Bedrooms: 4
Bedrooms Above Ground: 4
Bedrooms Below Ground: 0
Dimensions: —
Floor Type: —
Dimensions: —
Floor Type: —
Dimensions: —
Floor Type: —
Full Bathrooms: 4
Bathroom Amenities: Separate Shower,Double Sink,Soaking Tub
Bathroom in Basement: 1
Rooms: —
Basement Description: —
Other Specifics
| 2 | |
| — | |
| — | |
| — | |
| — | |
| 13351 | |
| — | |
| — | |
| — | |
| — | |
| Not in DB | |
| — | |
| — | |
| — | |
| — |
Tax History
| Year | Property Taxes |
|---|---|
| 2025 | $18,705 |
Contact Agent
Nearby Similar Homes
Nearby Sold Comparables
Contact Agent
Listing Provided By
RE/MAX Top Performers




