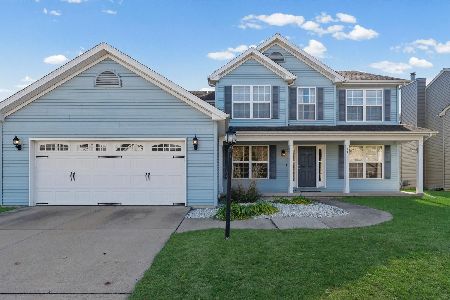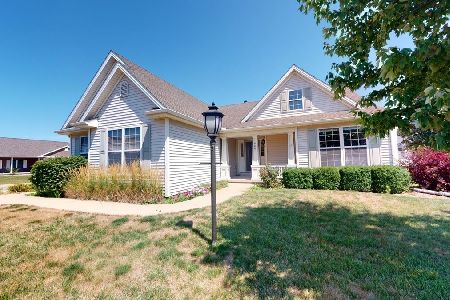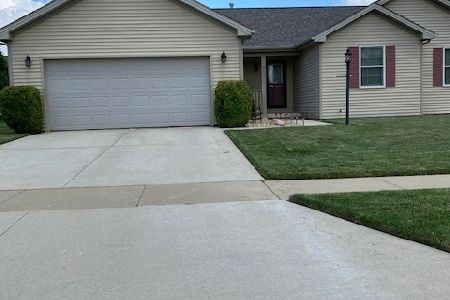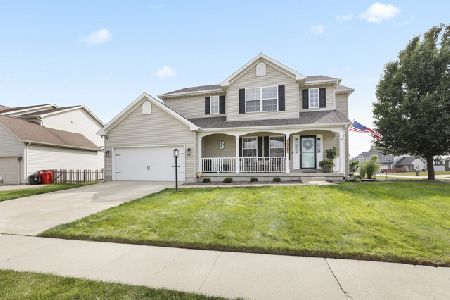609 Sedgegrass Drive, Champaign, Illinois 61822
$225,000
|
Sold
|
|
| Status: | Closed |
| Sqft: | 1,624 |
| Cost/Sqft: | $139 |
| Beds: | 3 |
| Baths: | 2 |
| Year Built: | 2008 |
| Property Taxes: | $5,259 |
| Days On Market: | 1986 |
| Lot Size: | 0,00 |
Description
Neat as a pin and ready for you to move right in! You'll love the welcoming front porch, open floor plan with vaulted ceiling and corner fireplace in the living room. Fantastic kitchen with granite countertops, stainless steel appliances, center island and a handy pantry. The master has a spacious closet, private bath with whirlpool tub and separate shower. Two additional bedrooms both have ample closets and share a bath. The backyard is the perfect place for summer BBQ's or just a relaxing place to sit and ponder the day. There's a covered porch, 2 tiered deck and pergola, all surrounded by beautiful landscaping with many perennials, paver edging and an irrigation system to help with the lush green lawn. Hurry - this one is a winner and won't last long!
Property Specifics
| Single Family | |
| — | |
| — | |
| 2008 | |
| None | |
| — | |
| No | |
| — |
| Champaign | |
| — | |
| 0 / Not Applicable | |
| None | |
| Public | |
| Public Sewer | |
| 10836555 | |
| 412009114016 |
Nearby Schools
| NAME: | DISTRICT: | DISTANCE: | |
|---|---|---|---|
|
Grade School
Unit 4 Of Choice |
4 | — | |
|
Middle School
Champaign/middle Call Unit 4 351 |
4 | Not in DB | |
|
High School
Centennial High School |
4 | Not in DB | |
Property History
| DATE: | EVENT: | PRICE: | SOURCE: |
|---|---|---|---|
| 18 Apr, 2008 | Sold | $205,950 | MRED MLS |
| 28 Feb, 2008 | Under contract | $177,500 | MRED MLS |
| — | Last price change | $175,000 | MRED MLS |
| 26 Nov, 2007 | Listed for sale | $0 | MRED MLS |
| 14 Oct, 2020 | Sold | $225,000 | MRED MLS |
| 29 Aug, 2020 | Under contract | $225,000 | MRED MLS |
| 28 Aug, 2020 | Listed for sale | $225,000 | MRED MLS |
| 6 Sep, 2022 | Sold | $280,000 | MRED MLS |
| 24 Jul, 2022 | Under contract | $270,000 | MRED MLS |
| 23 Jul, 2022 | Listed for sale | $270,000 | MRED MLS |
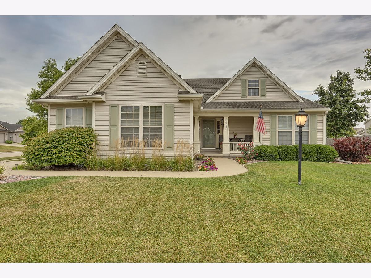
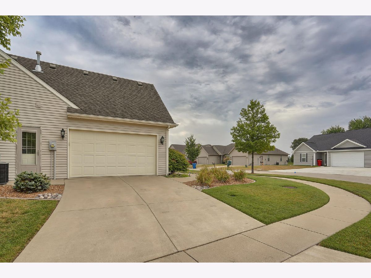
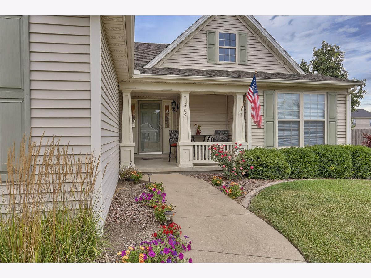
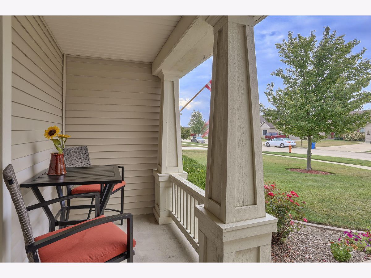
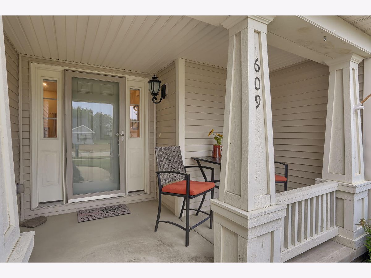
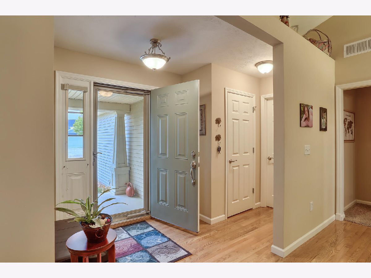
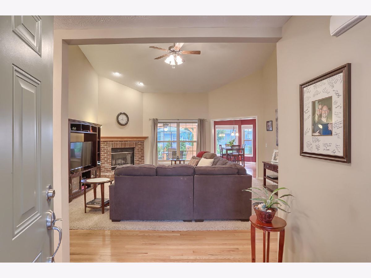
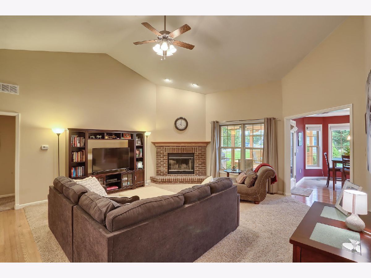
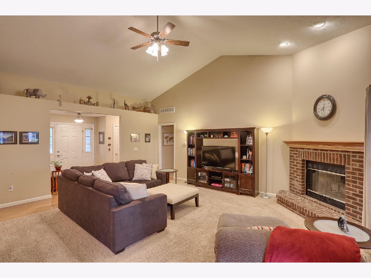
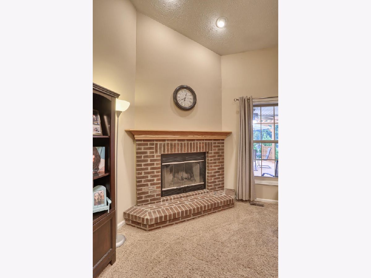
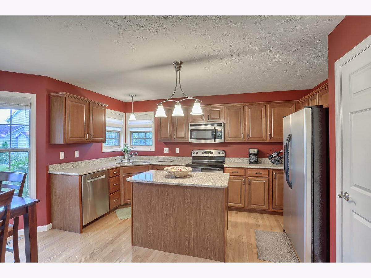
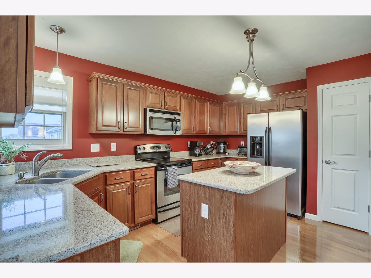
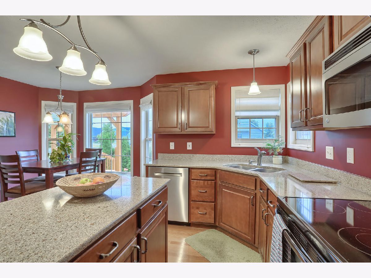
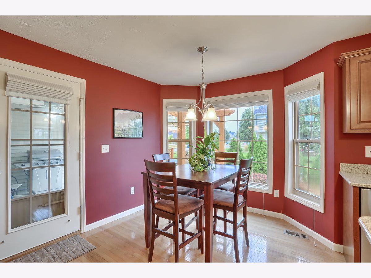
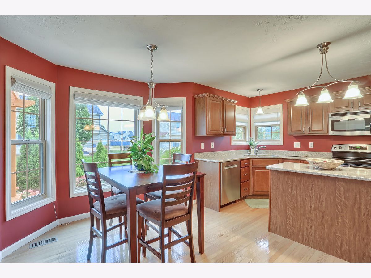
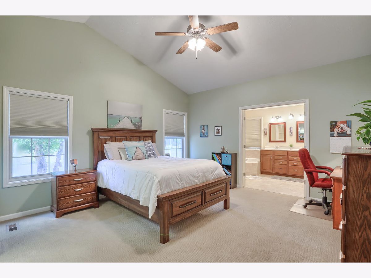
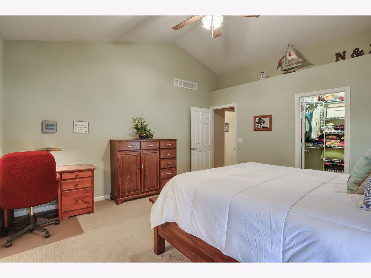
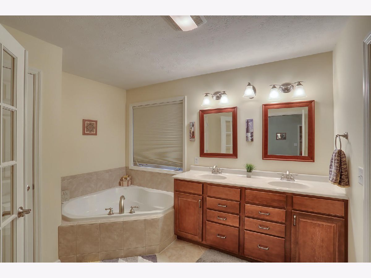
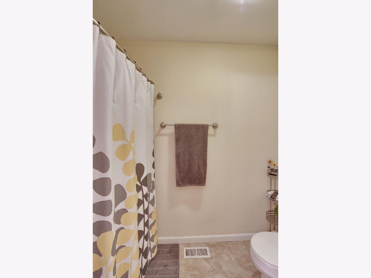
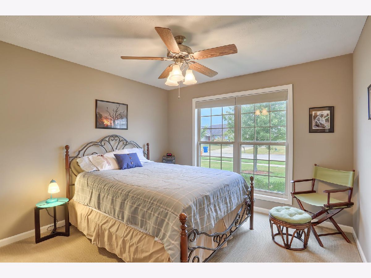
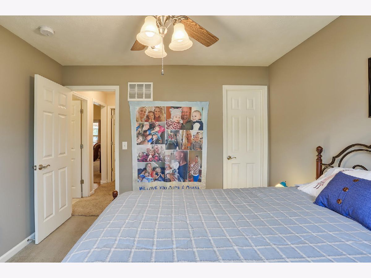
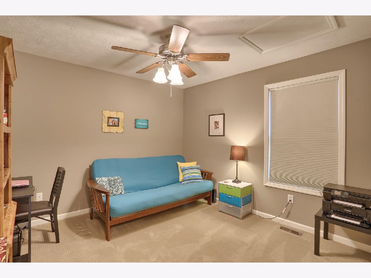
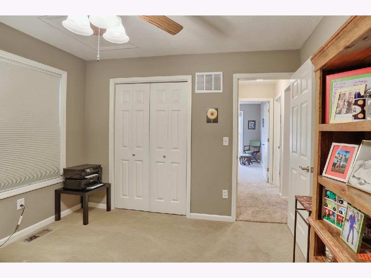
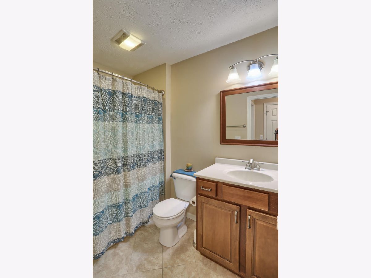
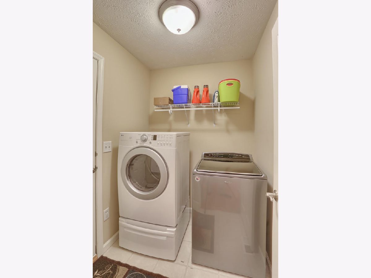
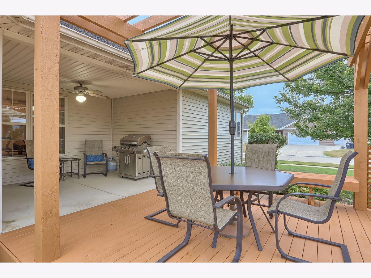
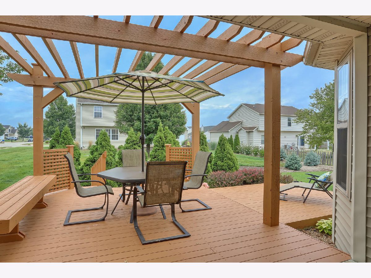
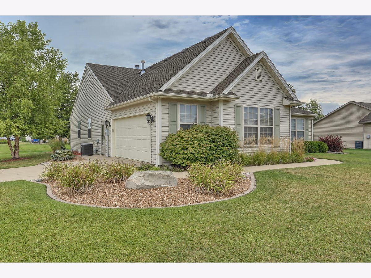
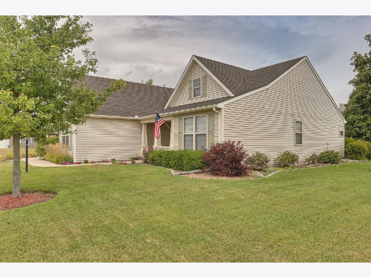
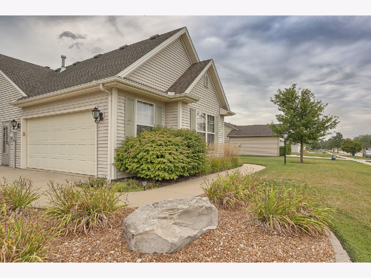
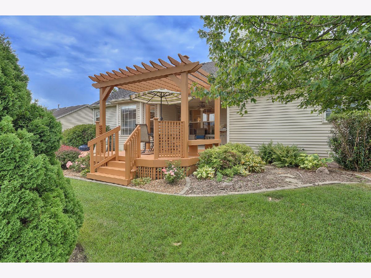
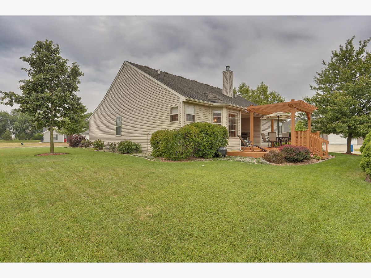
Room Specifics
Total Bedrooms: 3
Bedrooms Above Ground: 3
Bedrooms Below Ground: 0
Dimensions: —
Floor Type: Carpet
Dimensions: —
Floor Type: Carpet
Full Bathrooms: 2
Bathroom Amenities: Whirlpool,Separate Shower
Bathroom in Basement: 0
Rooms: Walk In Closet
Basement Description: None
Other Specifics
| 2 | |
| Block | |
| — | |
| Deck, Porch | |
| — | |
| 39.27X85X99.32X110X74.32 | |
| — | |
| Full | |
| Hardwood Floors, First Floor Bedroom, First Floor Laundry, First Floor Full Bath, Walk-In Closet(s) | |
| Range, Microwave, Dishwasher, Refrigerator, Disposal, Stainless Steel Appliance(s) | |
| Not in DB | |
| Curbs, Sidewalks | |
| — | |
| — | |
| Wood Burning, Gas Starter |
Tax History
| Year | Property Taxes |
|---|---|
| 2008 | $32 |
| 2020 | $5,259 |
| 2022 | $5,677 |
Contact Agent
Nearby Similar Homes
Nearby Sold Comparables
Contact Agent
Listing Provided By
The McDonald Group

