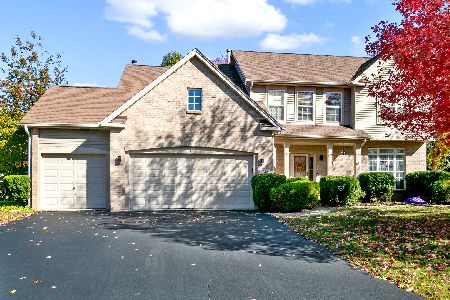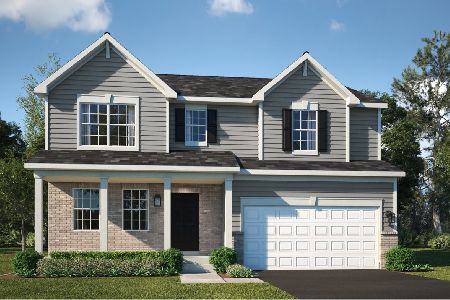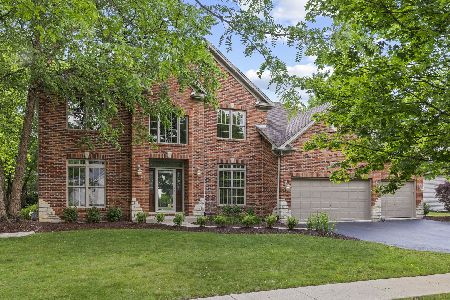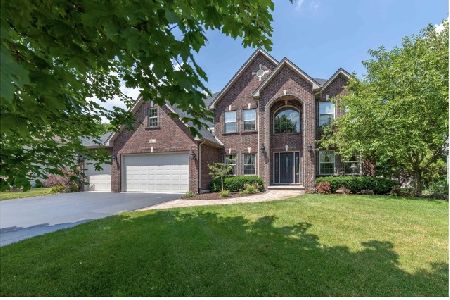609 Spruce Court, Oswego, Illinois 60543
$350,000
|
Sold
|
|
| Status: | Closed |
| Sqft: | 2,840 |
| Cost/Sqft: | $127 |
| Beds: | 4 |
| Baths: | 4 |
| Year Built: | 2002 |
| Property Taxes: | $9,162 |
| Days On Market: | 2779 |
| Lot Size: | 0,24 |
Description
Beautiful and welcoming 4 bedroom 3.1 bath Georgian. Features 2 story foyer with volume ceilings throughout, Cased door ways and 6 panel doors, wood flooring on most of First floor. Other amenities include 1st floor flex room with french doors, big eat-in kitchen with granite counters, canned lighting, wine cooler, stainless steel appliances and island plus family room with woodburning fireplace with gas starter. Thermostat (Smart). Huge finished basement with 9' ceilings. All newer Andersen windows, custom blinds, crown moldings, 3 car garage. Custom stamped patio with retaining wall. Come take a look. You will not be disappointed!!! Cartus Relocation
Property Specifics
| Single Family | |
| — | |
| — | |
| 2002 | |
| Full | |
| — | |
| No | |
| 0.24 |
| Kendall | |
| Gates Creek | |
| 225 / Annual | |
| None | |
| Public | |
| Public Sewer | |
| 09940756 | |
| 0213250022 |
Property History
| DATE: | EVENT: | PRICE: | SOURCE: |
|---|---|---|---|
| 30 Jun, 2007 | Sold | $360,000 | MRED MLS |
| 4 May, 2007 | Under contract | $367,000 | MRED MLS |
| — | Last price change | $379,000 | MRED MLS |
| 31 Jan, 2007 | Listed for sale | $394,000 | MRED MLS |
| 29 Apr, 2016 | Sold | $325,000 | MRED MLS |
| 29 Feb, 2016 | Under contract | $339,000 | MRED MLS |
| 25 Feb, 2016 | Listed for sale | $339,000 | MRED MLS |
| 23 Jul, 2018 | Sold | $350,000 | MRED MLS |
| 20 May, 2018 | Under contract | $359,900 | MRED MLS |
| 6 May, 2018 | Listed for sale | $359,900 | MRED MLS |
| 5 Aug, 2025 | Sold | $545,000 | MRED MLS |
| 1 Jul, 2025 | Under contract | $539,000 | MRED MLS |
| 20 Jun, 2025 | Listed for sale | $539,000 | MRED MLS |
Room Specifics
Total Bedrooms: 4
Bedrooms Above Ground: 4
Bedrooms Below Ground: 0
Dimensions: —
Floor Type: Carpet
Dimensions: —
Floor Type: Carpet
Dimensions: —
Floor Type: Carpet
Full Bathrooms: 4
Bathroom Amenities: Separate Shower
Bathroom in Basement: 1
Rooms: Office,Eating Area,Mud Room,Recreation Room,Utility Room-Lower Level
Basement Description: Finished
Other Specifics
| 3 | |
| — | |
| — | |
| Patio, Stamped Concrete Patio | |
| — | |
| 91X115 | |
| — | |
| Full | |
| Vaulted/Cathedral Ceilings, Hardwood Floors | |
| Range, Microwave, Dishwasher, Refrigerator, Disposal | |
| Not in DB | |
| — | |
| — | |
| — | |
| Wood Burning |
Tax History
| Year | Property Taxes |
|---|---|
| 2007 | $8,083 |
| 2016 | $8,746 |
| 2018 | $9,162 |
| 2025 | $11,634 |
Contact Agent
Nearby Similar Homes
Contact Agent
Listing Provided By
Coldwell Banker The Real Estate Group











