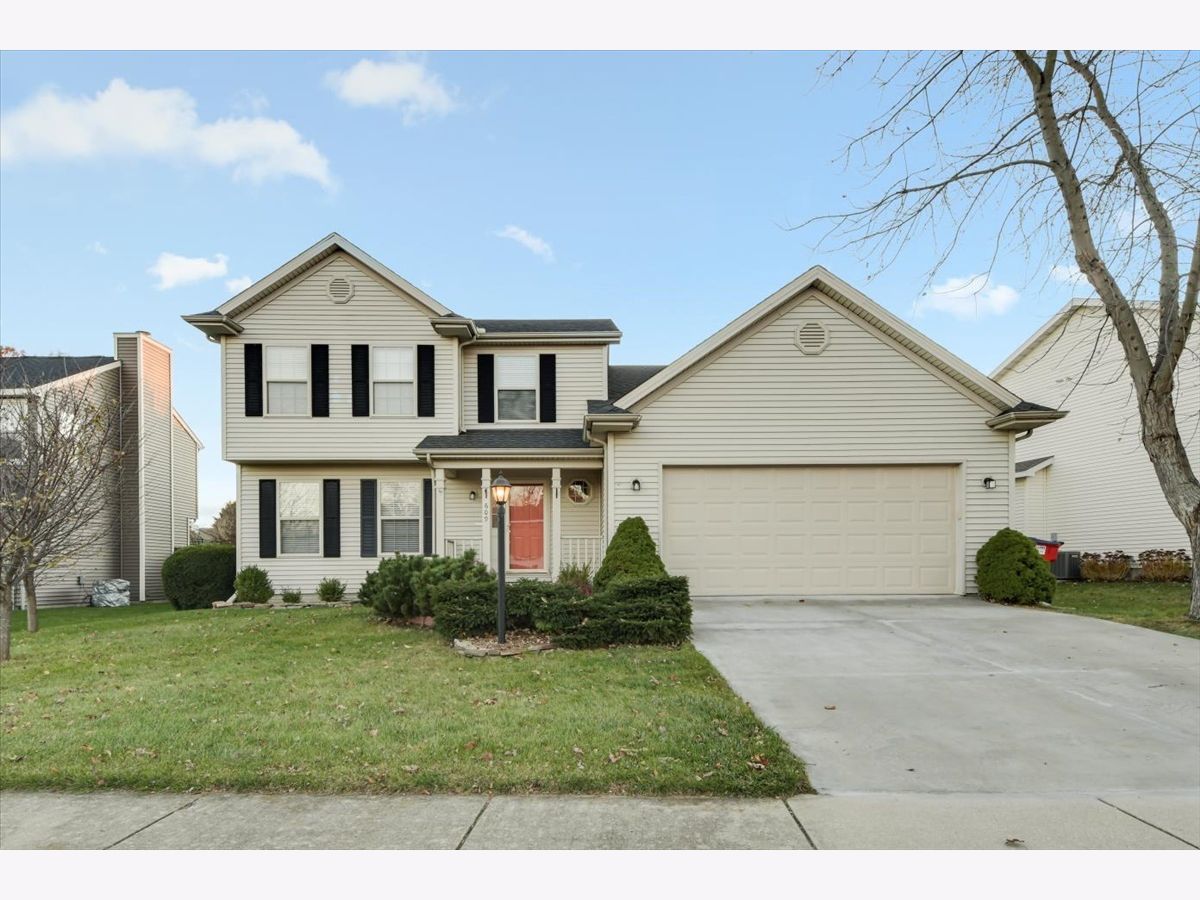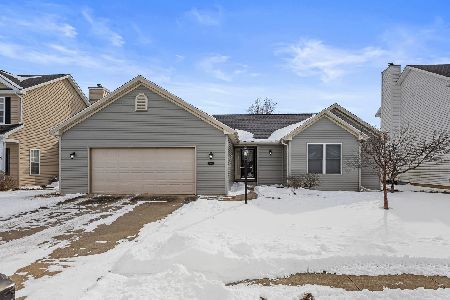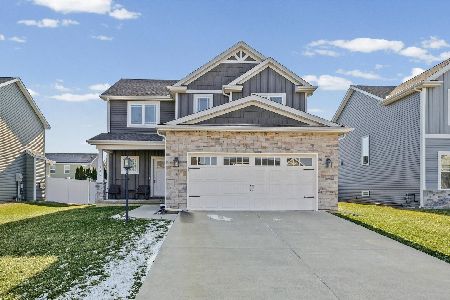609 Tomaras Avenue, Savoy, Illinois 61874
$336,500
|
Sold
|
|
| Status: | Closed |
| Sqft: | 2,284 |
| Cost/Sqft: | $142 |
| Beds: | 4 |
| Baths: | 4 |
| Year Built: | 2000 |
| Property Taxes: | $5,784 |
| Days On Market: | 1529 |
| Lot Size: | 0,00 |
Description
Custom Home with 4 bedrooms and 3.5 bathrooms in highly desired Prairie Fields. Well taken care of home with more than 3200 square feet of living space. The first floor offers a spacious living room, and formal dining room, a family room with its natural lighting, and gas log fireplace. Open kitchen with new Quartz counter tops and new sink. New Kitchen appliances in 2016. New hardwood floors in most of the first and second floors. Newly updated bathrooms. The second-floor features 4 bedrooms. The spectacular master comes complete with walk-in closet, jacuzzi and separate shower. New 50-year Shingles roof 2014. New garage door. New High efficiency furnace and New Air Conditioning Unit. Radon mitigation system installed. Well insulated house with utility bill average of $160/month. The back yard is a mini paradise with fruit trees including apples, pears, quince, sour cherries, and vine trees. New shed. The house comes with a one-year Cinch Home Warranty paid for by the seller. Book your showing today, as the sellers likes to accept an offer by 5 PM on Monday.
Property Specifics
| Single Family | |
| — | |
| Traditional | |
| 2000 | |
| Full | |
| — | |
| No | |
| — |
| Champaign | |
| Prairie Fields | |
| 100 / Annual | |
| Other | |
| Public | |
| Public Sewer | |
| 11277391 | |
| 032036429010 |
Nearby Schools
| NAME: | DISTRICT: | DISTANCE: | |
|---|---|---|---|
|
Grade School
Unit 4 Of Choice |
4 | — | |
|
Middle School
Champaign/middle Call Unit 4 351 |
4 | Not in DB | |
|
High School
Central High School |
4 | Not in DB | |
Property History
| DATE: | EVENT: | PRICE: | SOURCE: |
|---|---|---|---|
| 4 Jan, 2022 | Sold | $336,500 | MRED MLS |
| 6 Dec, 2021 | Under contract | $325,000 | MRED MLS |
| 28 Nov, 2021 | Listed for sale | $325,000 | MRED MLS |

Room Specifics
Total Bedrooms: 4
Bedrooms Above Ground: 4
Bedrooms Below Ground: 0
Dimensions: —
Floor Type: Hardwood
Dimensions: —
Floor Type: Hardwood
Dimensions: —
Floor Type: Hardwood
Full Bathrooms: 4
Bathroom Amenities: Whirlpool,Separate Shower,Double Sink
Bathroom in Basement: 1
Rooms: Sitting Room,Recreation Room
Basement Description: Finished
Other Specifics
| 2 | |
| Concrete Perimeter | |
| Concrete | |
| Deck, Porch, Fire Pit | |
| — | |
| 120X76X120X61 | |
| — | |
| Full | |
| Vaulted/Cathedral Ceilings, Hardwood Floors, First Floor Laundry, Walk-In Closet(s) | |
| — | |
| Not in DB | |
| Sidewalks, Street Paved | |
| — | |
| — | |
| Gas Log |
Tax History
| Year | Property Taxes |
|---|---|
| 2022 | $5,784 |
Contact Agent
Nearby Similar Homes
Nearby Sold Comparables
Contact Agent
Listing Provided By
Coldwell Banker R.E. Group









