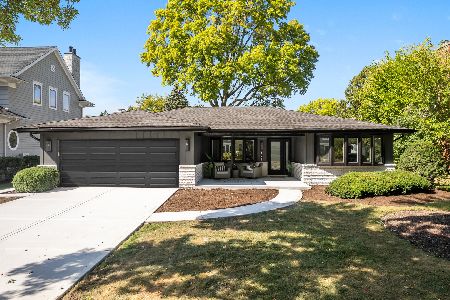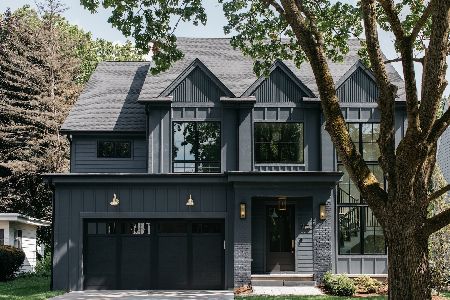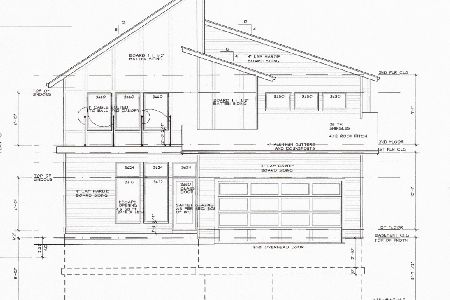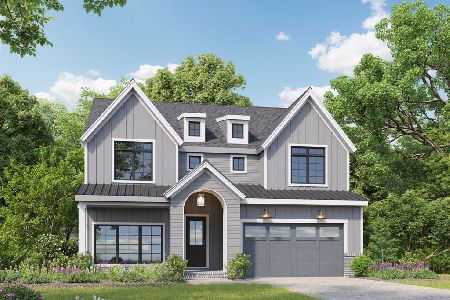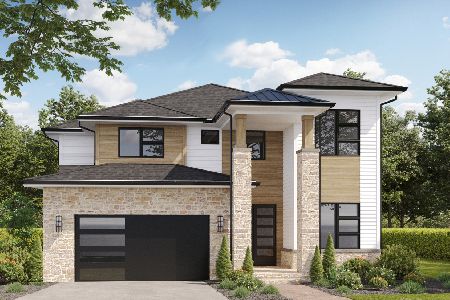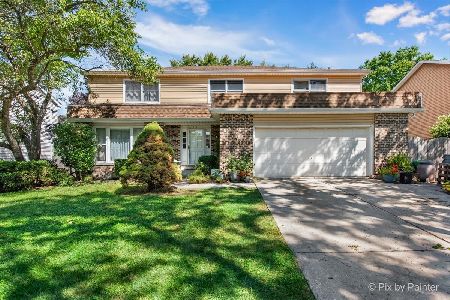609 Zaininger Avenue, Naperville, Illinois 60563
$410,000
|
Sold
|
|
| Status: | Closed |
| Sqft: | 2,746 |
| Cost/Sqft: | $156 |
| Beds: | 5 |
| Baths: | 3 |
| Year Built: | 1978 |
| Property Taxes: | $9,452 |
| Days On Market: | 2396 |
| Lot Size: | 0,24 |
Description
REMARKABLE home w/5 true bedrms on 2nd flr & finished basement in the amazing Creekside! Greeted by gleaming hardwood flrs that flow through the ENTIRE main flr! Beautifully remodeled kitchen w/center island, breakfast bar, all stainless steel appl's, granite counters, pantry closet, & spacious eating area. Separate formal living/dining rms. Get cozy in the stunning family rm feat: flr/ceiling brick fireplace, crown molding, & sliding door to deck. Unwind in the master suite w/walk-in closet & updated private bath features deep Whirlpool tub/shower combo w/rainfall shower head! LARGE BEDROOMS & UPDATED BATHS! Finished basement w/ample storage space. 1st flr lndry rm. Entertain w/ease in the prof landscaped backyard feat: deck & calming water feature/stream. HEATED driveway-perfect for the winter! 2 hot water heaters. Windows replaced. Alarm system. Close to schools, parks, Downtown Naperville, Metra train station & commuter bus - PERFECT location! DON'T MISS OUT!
Property Specifics
| Single Family | |
| — | |
| — | |
| 1978 | |
| Full | |
| — | |
| No | |
| 0.24 |
| Du Page | |
| Creekside | |
| 0 / Not Applicable | |
| None | |
| Public | |
| Public Sewer | |
| 10431674 | |
| 0712304033 |
Nearby Schools
| NAME: | DISTRICT: | DISTANCE: | |
|---|---|---|---|
|
Grade School
Mill Street Elementary School |
203 | — | |
|
Middle School
Jefferson Junior High School |
203 | Not in DB | |
|
High School
Naperville North High School |
203 | Not in DB | |
Property History
| DATE: | EVENT: | PRICE: | SOURCE: |
|---|---|---|---|
| 18 Sep, 2019 | Sold | $410,000 | MRED MLS |
| 12 Aug, 2019 | Under contract | $429,000 | MRED MLS |
| 27 Jun, 2019 | Listed for sale | $429,000 | MRED MLS |
Room Specifics
Total Bedrooms: 5
Bedrooms Above Ground: 5
Bedrooms Below Ground: 0
Dimensions: —
Floor Type: Carpet
Dimensions: —
Floor Type: Carpet
Dimensions: —
Floor Type: Carpet
Dimensions: —
Floor Type: —
Full Bathrooms: 3
Bathroom Amenities: Whirlpool
Bathroom in Basement: 0
Rooms: Bedroom 5,Eating Area,Recreation Room,Play Room
Basement Description: Finished
Other Specifics
| 2 | |
| Concrete Perimeter | |
| Brick | |
| Deck, Storms/Screens | |
| Landscaped | |
| 143X72 | |
| — | |
| Full | |
| Hardwood Floors, First Floor Laundry, Walk-In Closet(s) | |
| Range, Microwave, Dishwasher, Refrigerator, Washer, Dryer, Stainless Steel Appliance(s) | |
| Not in DB | |
| Sidewalks, Street Lights, Street Paved | |
| — | |
| — | |
| Wood Burning |
Tax History
| Year | Property Taxes |
|---|---|
| 2019 | $9,452 |
Contact Agent
Nearby Similar Homes
Nearby Sold Comparables
Contact Agent
Listing Provided By
Keller Williams Infinity

