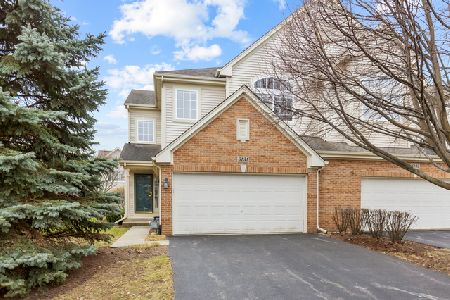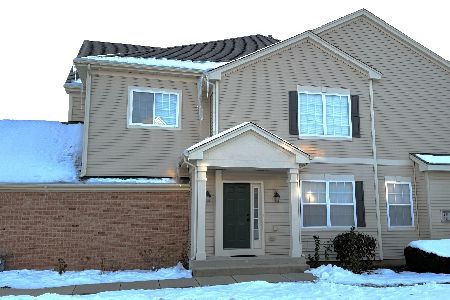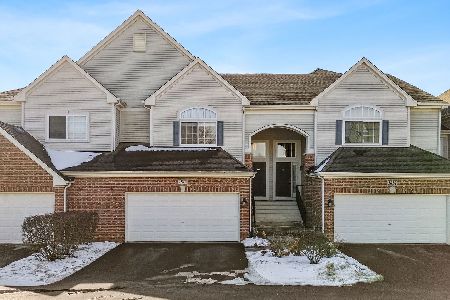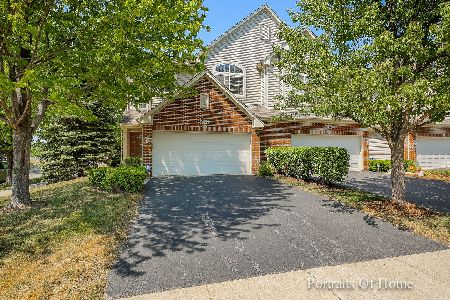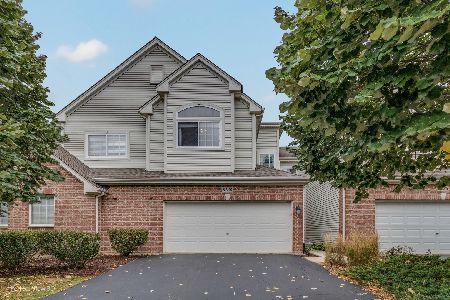6090 Canterbury Lane, Hoffman Estates, Illinois 60192
$240,000
|
Sold
|
|
| Status: | Closed |
| Sqft: | 1,740 |
| Cost/Sqft: | $138 |
| Beds: | 2 |
| Baths: | 3 |
| Year Built: | 2005 |
| Property Taxes: | $5,348 |
| Days On Market: | 3151 |
| Lot Size: | 0,00 |
Description
Bright and spacious end unit with all the finest features. Beautiful kitchen has granite countertops, 42" cherry cabinets, island, pantry, stainless steel appliances and breakfast area. Open floor plan perfect for everyday living and entertaining. Family room has a granite fireplace. Second floor includes a laundry room and a master suite with jacuzzi tub, separate shower, double sink vanity and a walk-in closet. Also on this level - a second bedroom and a loft which can be a great home office or play area. Neutral decor throughout. Full basement and 2-car attached garage. Enjoy your private deck. Convenient to schools, park, restaurants, shopping, transportation/I-90. PERFECTION - absolutely must see!
Property Specifics
| Condos/Townhomes | |
| 2 | |
| — | |
| 2005 | |
| Full | |
| — | |
| No | |
| — |
| Cook | |
| Canterbury Fields | |
| 204 / Monthly | |
| Insurance,Exterior Maintenance,Lawn Care,Snow Removal | |
| Lake Michigan | |
| Public Sewer | |
| 09689958 | |
| 06081110071214 |
Nearby Schools
| NAME: | DISTRICT: | DISTANCE: | |
|---|---|---|---|
|
Grade School
Lincoln Elementary School |
46 | — | |
|
Middle School
Larsen Middle School |
46 | Not in DB | |
|
High School
Elgin High School |
46 | Not in DB | |
Property History
| DATE: | EVENT: | PRICE: | SOURCE: |
|---|---|---|---|
| 30 Jun, 2011 | Sold | $172,000 | MRED MLS |
| 23 May, 2011 | Under contract | $174,900 | MRED MLS |
| — | Last price change | $184,900 | MRED MLS |
| 16 Feb, 2011 | Listed for sale | $224,900 | MRED MLS |
| 25 Aug, 2017 | Sold | $240,000 | MRED MLS |
| 16 Jul, 2017 | Under contract | $240,000 | MRED MLS |
| 14 Jul, 2017 | Listed for sale | $240,000 | MRED MLS |
Room Specifics
Total Bedrooms: 2
Bedrooms Above Ground: 2
Bedrooms Below Ground: 0
Dimensions: —
Floor Type: Carpet
Full Bathrooms: 3
Bathroom Amenities: Whirlpool,Separate Shower,Double Sink
Bathroom in Basement: 0
Rooms: Loft
Basement Description: Unfinished
Other Specifics
| 2 | |
| Concrete Perimeter | |
| Asphalt | |
| Deck, Storms/Screens, End Unit | |
| — | |
| COMMON | |
| — | |
| Full | |
| Vaulted/Cathedral Ceilings, Hardwood Floors, Second Floor Laundry, Storage | |
| Range, Microwave, Dishwasher, Refrigerator, Washer, Dryer, Stainless Steel Appliance(s) | |
| Not in DB | |
| — | |
| — | |
| — | |
| Gas Log, Gas Starter |
Tax History
| Year | Property Taxes |
|---|---|
| 2011 | $48 |
| 2017 | $5,348 |
Contact Agent
Nearby Similar Homes
Nearby Sold Comparables
Contact Agent
Listing Provided By
Coldwell Banker Realty

