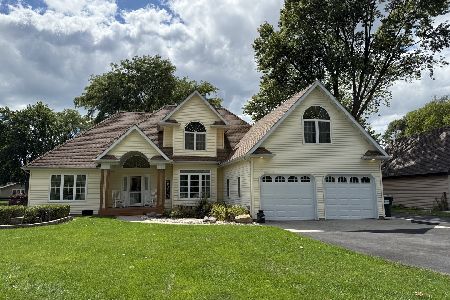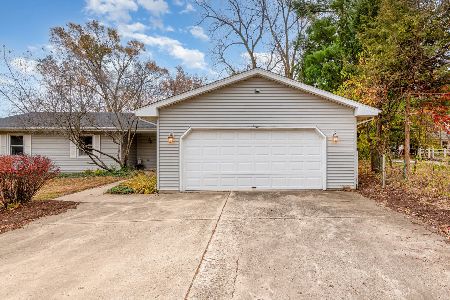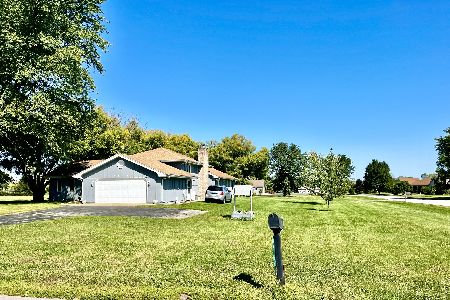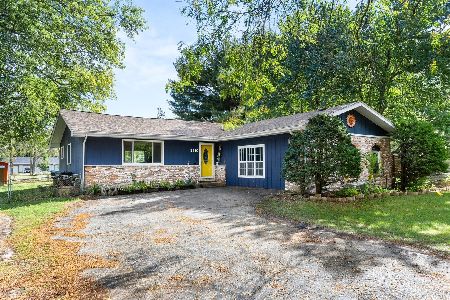6095 Peart Road, Morris, Illinois 60450
$245,000
|
Sold
|
|
| Status: | Closed |
| Sqft: | 1,900 |
| Cost/Sqft: | $139 |
| Beds: | 3 |
| Baths: | 2 |
| Year Built: | 1987 |
| Property Taxes: | $3,611 |
| Days On Market: | 4115 |
| Lot Size: | 0,00 |
Description
Here you Go! Goose Lake 3 bedroom, 2 bath, plus an extra 2 car garage on almost an acre. Large living room with stone fireplace, super kitchen with new cabinets, counter tops, tiled backsplash. Great family room off the kitchen and a sun room off that. This house has it all plus you have access to the Goose Lake Lakes. Won't last long call today!
Property Specifics
| Single Family | |
| — | |
| Ranch | |
| 1987 | |
| None | |
| — | |
| No | |
| — |
| Grundy | |
| Goose Lake | |
| 115 / Annual | |
| None | |
| Private Well | |
| Septic-Private | |
| 08764946 | |
| 0615301004 |
Nearby Schools
| NAME: | DISTRICT: | DISTANCE: | |
|---|---|---|---|
|
Grade School
Coal City Elementary School |
1 | — | |
|
Middle School
Coal City Middle School |
1 | Not in DB | |
|
High School
Coal City High School |
1 | Not in DB | |
Property History
| DATE: | EVENT: | PRICE: | SOURCE: |
|---|---|---|---|
| 17 Feb, 2015 | Sold | $245,000 | MRED MLS |
| 23 Jan, 2015 | Under contract | $265,000 | MRED MLS |
| 30 Oct, 2014 | Listed for sale | $265,000 | MRED MLS |
Room Specifics
Total Bedrooms: 3
Bedrooms Above Ground: 3
Bedrooms Below Ground: 0
Dimensions: —
Floor Type: Carpet
Dimensions: —
Floor Type: Carpet
Full Bathrooms: 2
Bathroom Amenities: —
Bathroom in Basement: 0
Rooms: Sun Room
Basement Description: Crawl
Other Specifics
| 4 | |
| — | |
| Asphalt | |
| Deck, Porch Screened | |
| — | |
| 150 X 315 | |
| — | |
| Full | |
| Vaulted/Cathedral Ceilings | |
| Range, Dishwasher, Refrigerator | |
| Not in DB | |
| Clubhouse, Street Lights, Street Paved | |
| — | |
| — | |
| Wood Burning, Attached Fireplace Doors/Screen, Heatilator |
Tax History
| Year | Property Taxes |
|---|---|
| 2015 | $3,611 |
Contact Agent
Nearby Similar Homes
Contact Agent
Listing Provided By
Coldwell Banker The Real Estate Group









