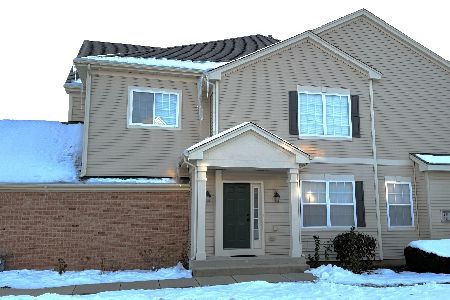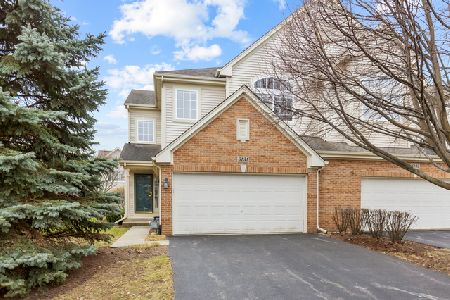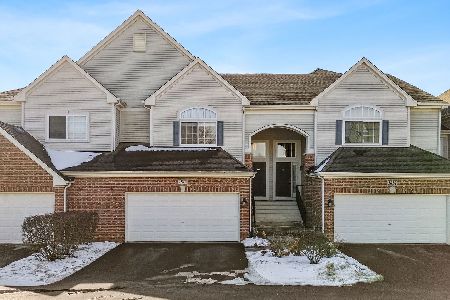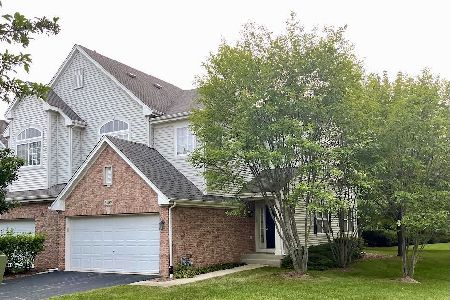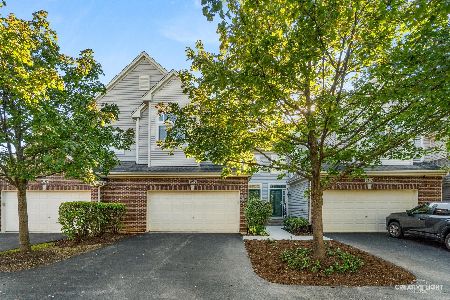6097 Canterbury Lane, Hoffman Estates, Illinois 60192
$229,500
|
Sold
|
|
| Status: | Closed |
| Sqft: | 1,780 |
| Cost/Sqft: | $133 |
| Beds: | 3 |
| Baths: | 3 |
| Year Built: | 2003 |
| Property Taxes: | $5,427 |
| Days On Market: | 2443 |
| Lot Size: | 0,00 |
Description
This Immaculate End unit is move in ready. Most Desirable floor plan available. 2 Story Townhouse w/ vaulted ceilings. Formal living & dining room. Custom painting work was done throughout with neutral colors, plush carpeting. Spacious kitchen opens to the family room, Custom Kitchen Cabinets, Newer Range & Microwave. Plenty of windows t/o letting in plenty of natural light. Patio door off kitchen to deck. Updated modern lighting fixtures & hardware t/o along with Custom Drapery. Oversized Master bedroom with spacious walk-in closet, Luxury master bath has Roman Tub & separate stand up Shower along with double sinks. Other 2 bedrooms are spacious and have nice size closets. Laundry room located on 2nd floor. Attached 2 1/2 car Garage. Large unfinished basement. Rentals are allowed. Close to the tollway, forest preserve and the Arboretum open air mall with lots of restaurant and shopping choices. This fabulous home shows like a model.
Property Specifics
| Condos/Townhomes | |
| 2 | |
| — | |
| 2003 | |
| Full | |
| — | |
| No | |
| — |
| Cook | |
| — | |
| 214 / Monthly | |
| Exterior Maintenance,Lawn Care,Scavenger,Snow Removal | |
| Lake Michigan | |
| Public Sewer | |
| 10425722 | |
| 06081110071250 |
Nearby Schools
| NAME: | DISTRICT: | DISTANCE: | |
|---|---|---|---|
|
Grade School
Lincoln Elementary School |
46 | — | |
|
Middle School
Larsen Middle School |
46 | Not in DB | |
|
High School
Elgin High School |
46 | Not in DB | |
Property History
| DATE: | EVENT: | PRICE: | SOURCE: |
|---|---|---|---|
| 21 Oct, 2019 | Sold | $229,500 | MRED MLS |
| 10 Sep, 2019 | Under contract | $236,000 | MRED MLS |
| — | Last price change | $241,500 | MRED MLS |
| 21 Jun, 2019 | Listed for sale | $241,500 | MRED MLS |
Room Specifics
Total Bedrooms: 3
Bedrooms Above Ground: 3
Bedrooms Below Ground: 0
Dimensions: —
Floor Type: Carpet
Dimensions: —
Floor Type: Carpet
Full Bathrooms: 3
Bathroom Amenities: Garden Tub
Bathroom in Basement: 0
Rooms: No additional rooms
Basement Description: Unfinished
Other Specifics
| 2.5 | |
| Concrete Perimeter | |
| Asphalt | |
| — | |
| Common Grounds,Corner Lot | |
| COMMON | |
| — | |
| Full | |
| Vaulted/Cathedral Ceilings, Walk-In Closet(s) | |
| Range, Microwave, Dishwasher, Refrigerator, Washer, Dryer, Disposal, Stainless Steel Appliance(s) | |
| Not in DB | |
| — | |
| — | |
| — | |
| — |
Tax History
| Year | Property Taxes |
|---|---|
| 2019 | $5,427 |
Contact Agent
Nearby Similar Homes
Nearby Sold Comparables
Contact Agent
Listing Provided By
Troy Realty Ltd


