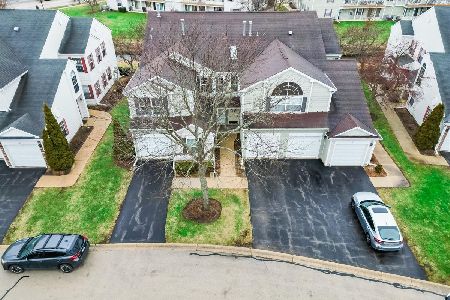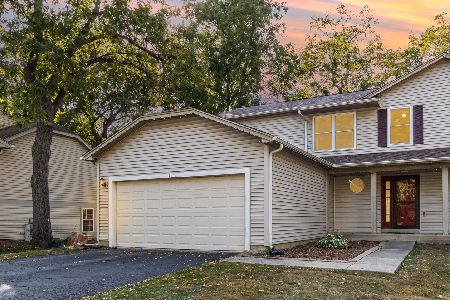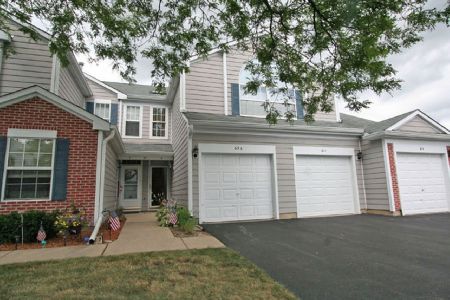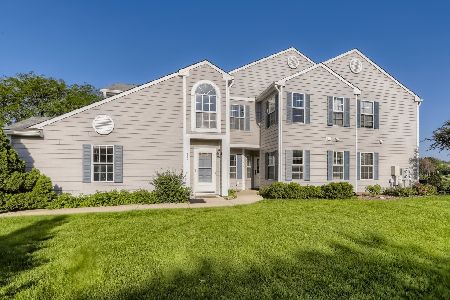61 Adams Court, Streamwood, Illinois 60107
$172,400
|
Sold
|
|
| Status: | Closed |
| Sqft: | 1,563 |
| Cost/Sqft: | $113 |
| Beds: | 3 |
| Baths: | 2 |
| Year Built: | 1995 |
| Property Taxes: | $3,043 |
| Days On Market: | 2641 |
| Lot Size: | 0,00 |
Description
Contemporary & Stylish 3 Bedroom, 2 Bath End Unit! 2 Story Foyer w/Guest Closet, Huge Living Room with Vaulted Ceilings, Palladium Window, Wood Laminate Floors throughout entire home, Formal Dining Rm, Delightful, Brand NEW Eat-in Kitchen w/SS appliances, TV & Mount Stay! Great Master Suite w/WIC & Private Bath! Ample Sized 2nd & 3rd Bedrooms! All Bedrooms have WIC! New LVT in Bathrooms! Laundry in Unit (High End Washer/Dryer 2 years old), Furnace & A/C is 5 years old! Water heater 3 years old! 1 Car Garage, 2 Parking Spaces in Drive, Garage Door opener is Lift Master Smart Door Linked, Terrific Subdivision Location!
Property Specifics
| Condos/Townhomes | |
| 2 | |
| — | |
| 1995 | |
| None | |
| ARROWHEAD | |
| No | |
| — |
| Cook | |
| Manors Of Oak Knoll | |
| 272 / Monthly | |
| Water,Parking,Insurance,Exterior Maintenance,Lawn Care,Scavenger,Snow Removal | |
| Lake Michigan,Public | |
| Public Sewer | |
| 10088127 | |
| 06223030361064 |
Nearby Schools
| NAME: | DISTRICT: | DISTANCE: | |
|---|---|---|---|
|
Grade School
Hanover Countryside Elementary S |
46 | — | |
|
Middle School
Canton Middle School |
46 | Not in DB | |
|
High School
Streamwood High School |
46 | Not in DB | |
Property History
| DATE: | EVENT: | PRICE: | SOURCE: |
|---|---|---|---|
| 20 Dec, 2018 | Sold | $172,400 | MRED MLS |
| 25 Sep, 2018 | Under contract | $176,900 | MRED MLS |
| 19 Sep, 2018 | Listed for sale | $176,900 | MRED MLS |
| 2 Jun, 2025 | Sold | $262,500 | MRED MLS |
| 14 Apr, 2025 | Under contract | $269,900 | MRED MLS |
| — | Last price change | $274,900 | MRED MLS |
| 5 Mar, 2025 | Listed for sale | $279,000 | MRED MLS |
Room Specifics
Total Bedrooms: 3
Bedrooms Above Ground: 3
Bedrooms Below Ground: 0
Dimensions: —
Floor Type: Wood Laminate
Dimensions: —
Floor Type: Wood Laminate
Full Bathrooms: 2
Bathroom Amenities: Separate Shower
Bathroom in Basement: 0
Rooms: Foyer
Basement Description: Slab
Other Specifics
| 1 | |
| Concrete Perimeter | |
| Asphalt | |
| Balcony, Storms/Screens, End Unit, Master Antenna, Cable Access | |
| Common Grounds,Corner Lot,Cul-De-Sac,Landscaped,Water View | |
| COMMON | |
| — | |
| Full | |
| Vaulted/Cathedral Ceilings, Wood Laminate Floors, Second Floor Laundry, Laundry Hook-Up in Unit | |
| Range, Microwave, Dishwasher, Refrigerator, Washer, Dryer, Disposal, Stainless Steel Appliance(s) | |
| Not in DB | |
| — | |
| — | |
| Golf Course, Park | |
| Gas Starter |
Tax History
| Year | Property Taxes |
|---|---|
| 2018 | $3,043 |
| 2025 | $5,595 |
Contact Agent
Nearby Similar Homes
Nearby Sold Comparables
Contact Agent
Listing Provided By
RE/MAX Destiny










