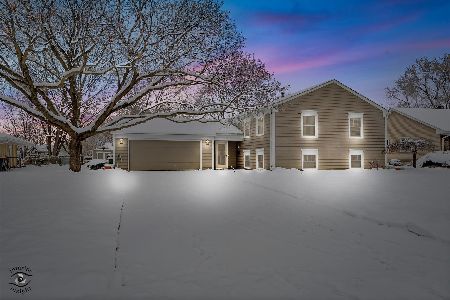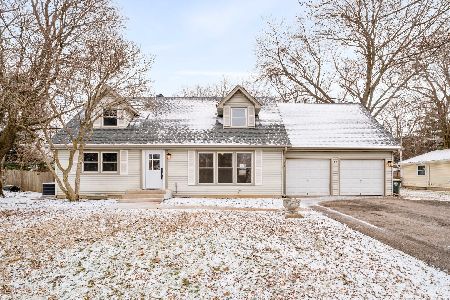61 Brockway Drive, Oswego, Illinois 60543
$225,000
|
Sold
|
|
| Status: | Closed |
| Sqft: | 1,776 |
| Cost/Sqft: | $132 |
| Beds: | 3 |
| Baths: | 2 |
| Year Built: | 1977 |
| Property Taxes: | $5,120 |
| Days On Market: | 2666 |
| Lot Size: | 0,35 |
Description
You'll love coming home to this beautiful waterfront ranch that has been lovingly maintained by the original owners! Relax in your awesome sun room overlooking a serene pond and nature lover's lot with mature trees, multiple perennial gardens and two-level deck. Amenities include updated kitchen w/granite countertops, hickory cabinets, under cabinet lighting, newer appliances, mechanicals, windows and hardwood flooring. The spacious family room boasts a wonderful wood-burning fireplace. There is an expanded two-car garage. Excellent location close to schools, parks, walking/running/bike paths and just minutes to charming downtown Oswego, shopping, dining, library and easy access to all major roadways.
Property Specifics
| Single Family | |
| — | |
| Ranch | |
| 1977 | |
| None | |
| RANCH | |
| Yes | |
| 0.35 |
| Kendall | |
| Boulder Hill | |
| 0 / Not Applicable | |
| None | |
| Public | |
| Public Sewer | |
| 10101362 | |
| 0308426024 |
Nearby Schools
| NAME: | DISTRICT: | DISTANCE: | |
|---|---|---|---|
|
Grade School
Long Beach Elementary School |
308 | — | |
|
Middle School
Thompson Junior High School |
308 | Not in DB | |
|
High School
Oswego High School |
308 | Not in DB | |
Property History
| DATE: | EVENT: | PRICE: | SOURCE: |
|---|---|---|---|
| 29 Mar, 2019 | Sold | $225,000 | MRED MLS |
| 11 Feb, 2019 | Under contract | $234,900 | MRED MLS |
| — | Last price change | $239,900 | MRED MLS |
| 3 Oct, 2018 | Listed for sale | $239,900 | MRED MLS |
Room Specifics
Total Bedrooms: 3
Bedrooms Above Ground: 3
Bedrooms Below Ground: 0
Dimensions: —
Floor Type: Carpet
Dimensions: —
Floor Type: Carpet
Full Bathrooms: 2
Bathroom Amenities: —
Bathroom in Basement: 0
Rooms: Heated Sun Room
Basement Description: None
Other Specifics
| 2 | |
| Concrete Perimeter | |
| Concrete | |
| Deck, Patio, Porch, Storms/Screens | |
| Lake Front,Pond(s) | |
| 83 X 144 X 29 X 92 X 185 | |
| Unfinished | |
| Half | |
| Vaulted/Cathedral Ceilings, Hardwood Floors | |
| Range, Microwave, Dishwasher, Refrigerator, Washer, Dryer | |
| Not in DB | |
| Water Rights, Sidewalks, Street Lights, Street Paved | |
| — | |
| — | |
| Wood Burning |
Tax History
| Year | Property Taxes |
|---|---|
| 2019 | $5,120 |
Contact Agent
Nearby Similar Homes
Nearby Sold Comparables
Contact Agent
Listing Provided By
Charles Rutenberg Realty of IL





