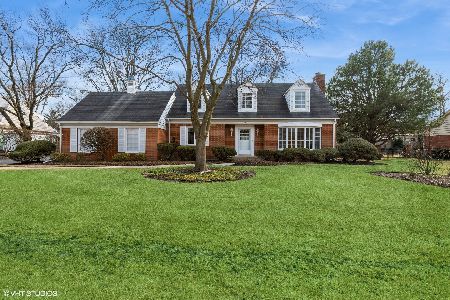61 Canterbury Lane, Northfield, Illinois 60093
$575,000
|
Sold
|
|
| Status: | Closed |
| Sqft: | 2,598 |
| Cost/Sqft: | $212 |
| Beds: | 3 |
| Baths: | 2 |
| Year Built: | 1959 |
| Property Taxes: | $13,926 |
| Days On Market: | 2315 |
| Lot Size: | 0,36 |
Description
Welcome to 61 E. Canterbury Lane! This ranch home is larger than it appears! The home features a large formal living room with a WBFP that was converted to gas logs, bay windows, and formal dinning room. Kitchen has SS appliances which are newer and include double wall ovens, microwave, cooktop, dishwasher and refrigerator. The kitchen opens up to informal breakfast area / family room that has large windows and cathedral ceiling. Tray light around the ceiling give it that special touch. The master bedroom is large, and the bathroom is updated. 2nd and 3rd bedrooms are well proportioned, w/ classic wood shutters. Basement features a large recreational room, with WBFP converted to gas logs. 2 Large storage areas. Washer and dryer are in the basement. 2 separate HV/AC systems, natural gas generator, yard sprinkler. Northfield home, but is part of Glenview's Glenbrook South HS award winning district. Park of the Glenview Park District, The Winnetka-Northfield Public Library.
Property Specifics
| Single Family | |
| — | |
| — | |
| 1959 | |
| Partial | |
| — | |
| No | |
| 0.36 |
| Cook | |
| — | |
| — / Not Applicable | |
| None | |
| Lake Michigan,Public | |
| Public Sewer | |
| 10511642 | |
| 04251010220000 |
Nearby Schools
| NAME: | DISTRICT: | DISTANCE: | |
|---|---|---|---|
|
Grade School
Lyon Elementary School |
34 | — | |
|
Middle School
Attea Middle School |
34 | Not in DB | |
|
High School
Glenbrook South High School |
225 | Not in DB | |
Property History
| DATE: | EVENT: | PRICE: | SOURCE: |
|---|---|---|---|
| 28 Oct, 2019 | Sold | $575,000 | MRED MLS |
| 1 Oct, 2019 | Under contract | $550,000 | MRED MLS |
| 16 Sep, 2019 | Listed for sale | $550,000 | MRED MLS |
Room Specifics
Total Bedrooms: 3
Bedrooms Above Ground: 3
Bedrooms Below Ground: 0
Dimensions: —
Floor Type: Hardwood
Dimensions: —
Floor Type: Hardwood
Full Bathrooms: 2
Bathroom Amenities: —
Bathroom in Basement: 0
Rooms: Foyer,Storage,Utility Room-Lower Level
Basement Description: Partially Finished
Other Specifics
| 2 | |
| — | |
| — | |
| Deck | |
| Irregular Lot | |
| 42X122X176X21X178 | |
| Pull Down Stair | |
| Full | |
| Vaulted/Cathedral Ceilings, Hardwood Floors, First Floor Bedroom, First Floor Full Bath | |
| Double Oven, Microwave, Dishwasher, Refrigerator, Washer, Dryer, Stainless Steel Appliance(s), Cooktop, Built-In Oven | |
| Not in DB | |
| — | |
| — | |
| — | |
| Wood Burning, Gas Log |
Tax History
| Year | Property Taxes |
|---|---|
| 2019 | $13,926 |
Contact Agent
Nearby Similar Homes
Nearby Sold Comparables
Contact Agent
Listing Provided By
@properties











