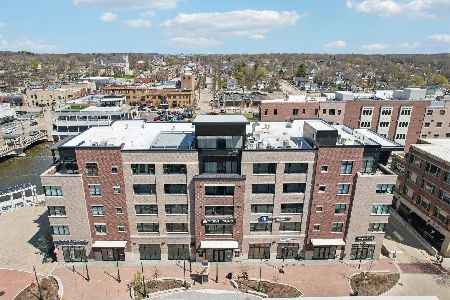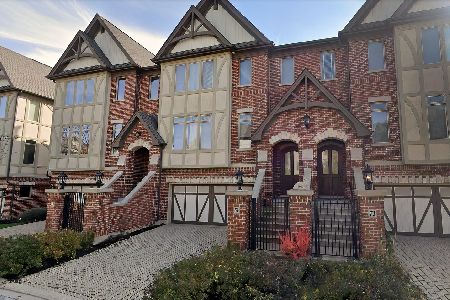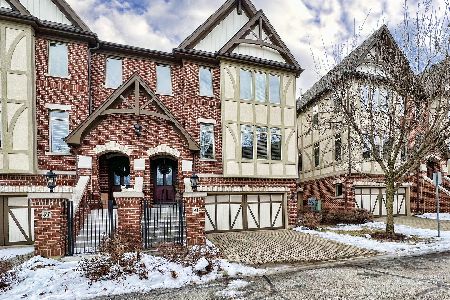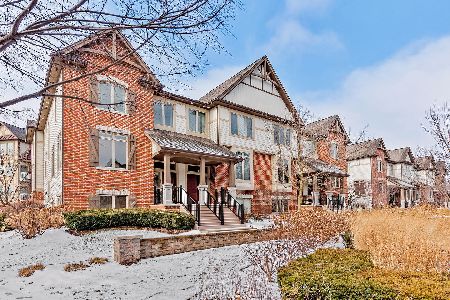61 Cobblestone Drive, St Charles, Illinois 60174
$759,000
|
Sold
|
|
| Status: | Closed |
| Sqft: | 3,230 |
| Cost/Sqft: | $238 |
| Beds: | 3 |
| Baths: | 3 |
| Year Built: | 2005 |
| Property Taxes: | $14,430 |
| Days On Market: | 949 |
| Lot Size: | 0,00 |
Description
Stunning Brownstone completely updated in last two years with top of the line finishes! Amazing new chef's kitchen with Bosch appliances and expanded island is ideal for entertaining. Relax after dinner by the fireplace in the kitchen, which is also enjoyed from the family room since it's two sided. 9 foot ceilings on all levels, refinished hardwood floors throughout, all new fixtures with LED lights, trim, doors, updated bathrooms. Spacious master suite and convenient 2nd floor laundry. Elevator shaft is there so an elevator could be installed if laundry is reconfigured. Custom window treatments throughout including black-out drapes and remote controlled blinds (which are also black-out in bedrooms). Walkout basement with custom bar and wine cellar. Pella casement windows, brick patio and tiered deck. New furnace, A/C, hot water heater and water softener in last 2 years. Ample storage and custom garage. Ideal location just steps away from restaurants, coffee shops, wine bar, ice cream shop, concerts, festivals, walking / biking paths, river, the new Whole Foods grocery store and so much more!
Property Specifics
| Condos/Townhomes | |
| 3 | |
| — | |
| 2005 | |
| — | |
| KEYSTONE | |
| No | |
| — |
| Kane | |
| Brownstone At Riversedge | |
| 475 / Monthly | |
| — | |
| — | |
| — | |
| 11820237 | |
| 0934135021 |
Nearby Schools
| NAME: | DISTRICT: | DISTANCE: | |
|---|---|---|---|
|
Grade School
Davis Richmond Elementary School |
303 | — | |
|
Middle School
Thompson Middle School |
303 | Not in DB | |
|
High School
St Charles East High School |
303 | Not in DB | |
Property History
| DATE: | EVENT: | PRICE: | SOURCE: |
|---|---|---|---|
| 15 Sep, 2020 | Sold | $525,000 | MRED MLS |
| 17 Aug, 2020 | Under contract | $550,000 | MRED MLS |
| 17 Aug, 2020 | Listed for sale | $550,000 | MRED MLS |
| 28 Jul, 2023 | Sold | $759,000 | MRED MLS |
| 5 Jul, 2023 | Under contract | $769,000 | MRED MLS |
| 29 Jun, 2023 | Listed for sale | $769,000 | MRED MLS |
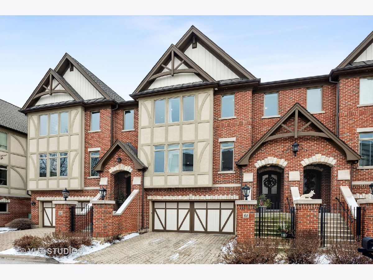
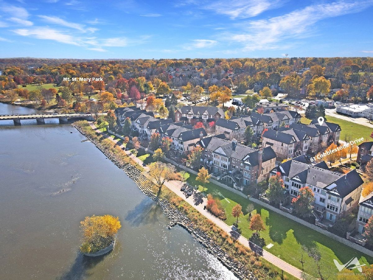
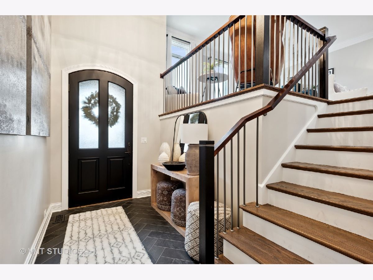
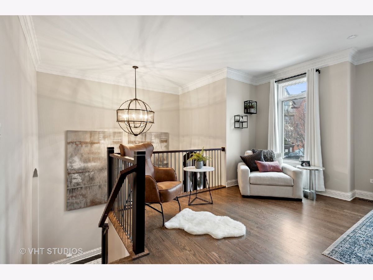
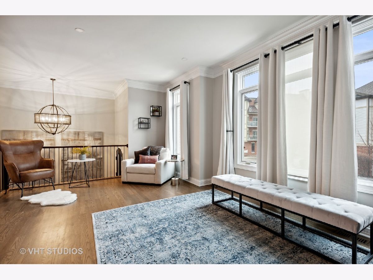
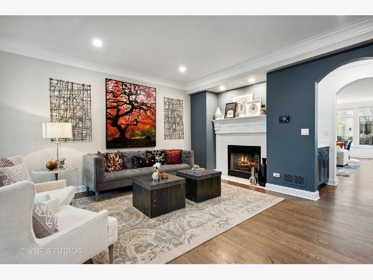
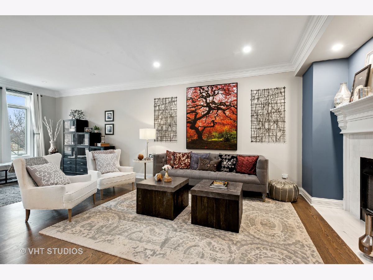
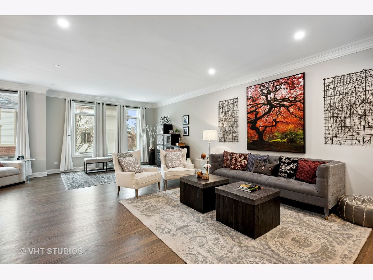
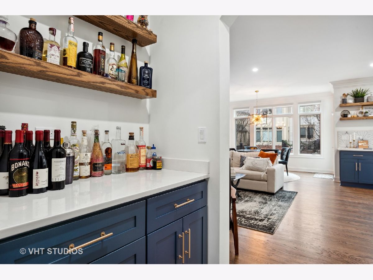
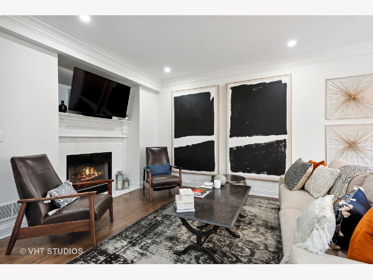
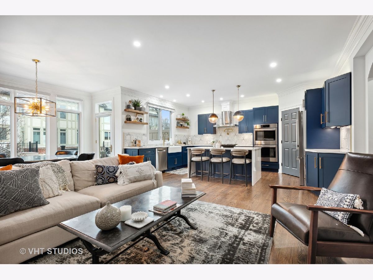
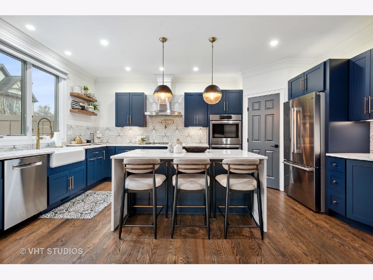
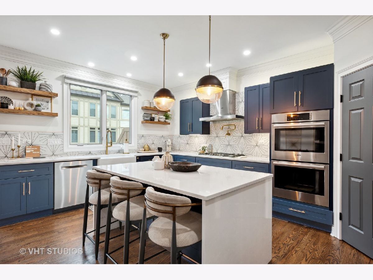
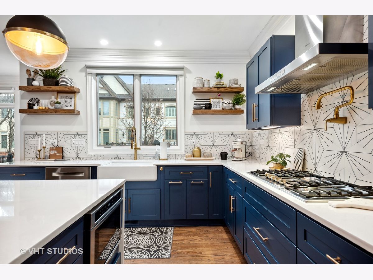
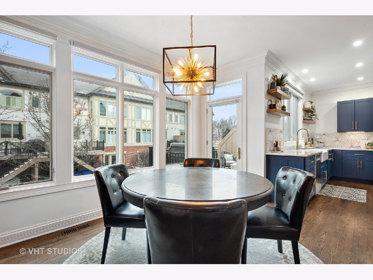
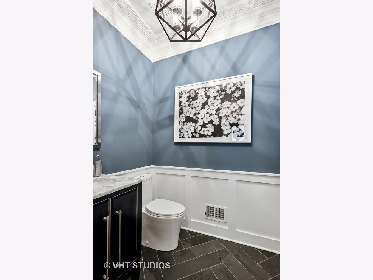
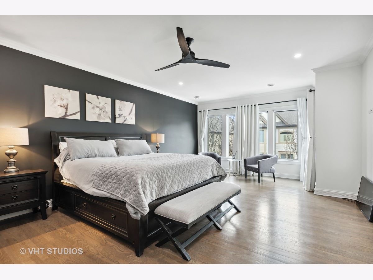
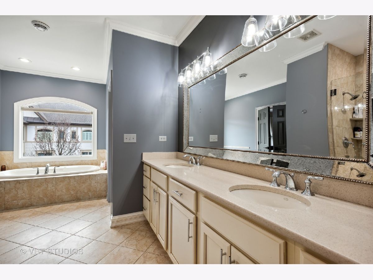
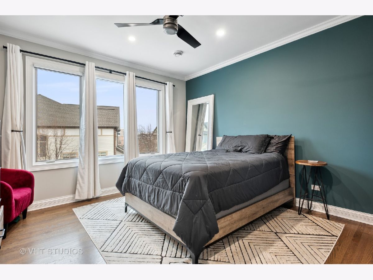
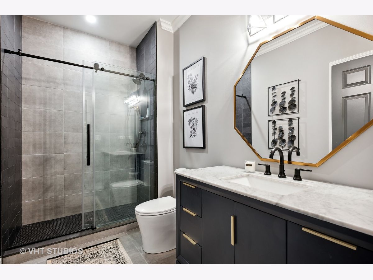
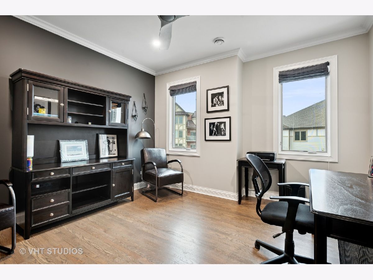
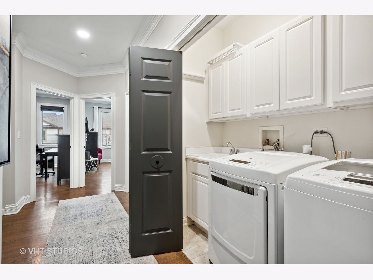
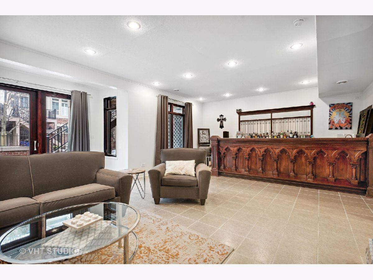
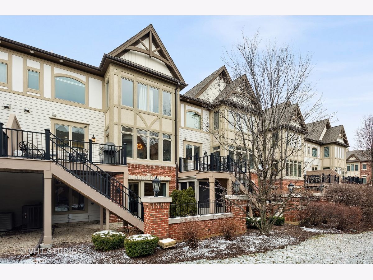
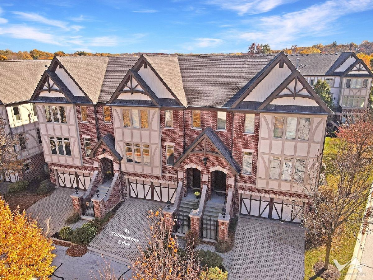
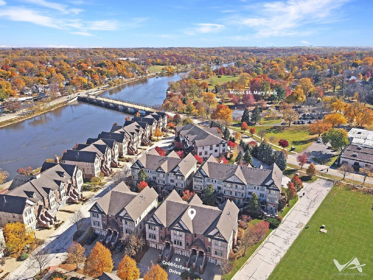
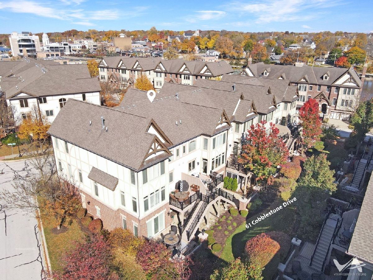
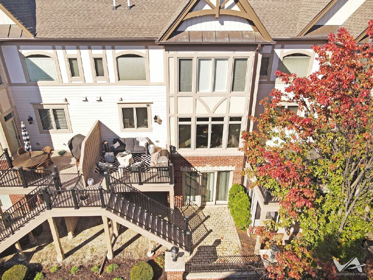
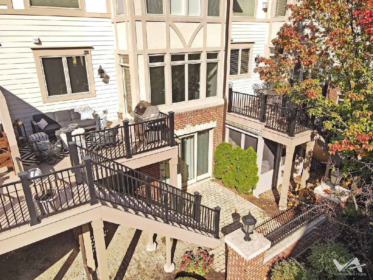
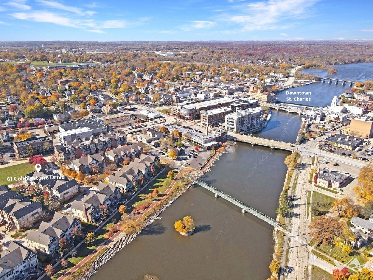
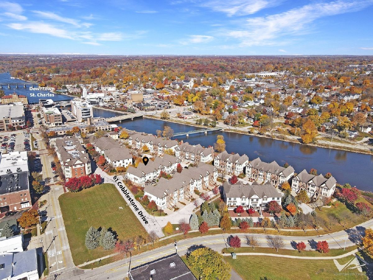
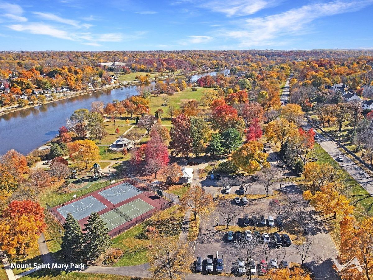
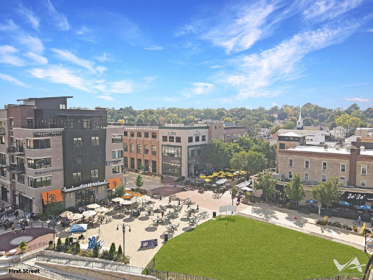
Room Specifics
Total Bedrooms: 3
Bedrooms Above Ground: 3
Bedrooms Below Ground: 0
Dimensions: —
Floor Type: —
Dimensions: —
Floor Type: —
Full Bathrooms: 3
Bathroom Amenities: Whirlpool,Separate Shower,Double Sink
Bathroom in Basement: 0
Rooms: —
Basement Description: Finished
Other Specifics
| 2 | |
| — | |
| Brick | |
| — | |
| — | |
| 27X80 | |
| — | |
| — | |
| — | |
| — | |
| Not in DB | |
| — | |
| — | |
| — | |
| — |
Tax History
| Year | Property Taxes |
|---|---|
| 2020 | $14,028 |
| 2023 | $14,430 |
Contact Agent
Nearby Similar Homes
Nearby Sold Comparables
Contact Agent
Listing Provided By
Baird & Warner Fox Valley - Geneva

