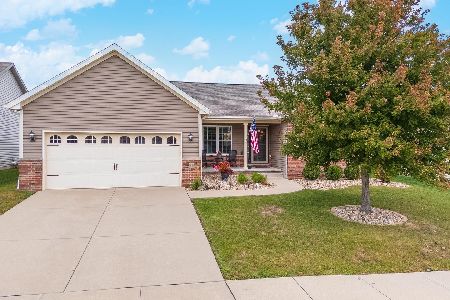61 Dry Sage Circle, Bloomington, Illinois 61705
$240,000
|
Sold
|
|
| Status: | Closed |
| Sqft: | 3,030 |
| Cost/Sqft: | $83 |
| Beds: | 3 |
| Baths: | 3 |
| Year Built: | 2014 |
| Property Taxes: | $6,809 |
| Days On Market: | 2379 |
| Lot Size: | 0,25 |
Description
Don't miss this gorgeous 3 Bed, 3 Bath Ranch in Harvest Point with a fantastic open floorplan! Hardwood flooring throughout much of the main level! Beautiful kitchen with large island, granite counters and stainless steel appliances opens to the Living room with gas fireplace and cathedral ceilings. Dining nook off of the kitchen opens to the covered patio out back. Master bedroom with ensuite that includes a custom tile shower and walk in closet. 2 additional bedrooms on the main level and full bath. Partially finished basement with a huge family room as well as a wetbar with bar fridge and wine cooler. 3rd full bathroom downstairs. Unfinished area already framed and insulated for 4th bedroom with full egress window. Additional unfinished area for storage as well. Enjoy the privacy in the backyard with no backyard neighbors!
Property Specifics
| Single Family | |
| — | |
| Ranch | |
| 2014 | |
| Full | |
| — | |
| No | |
| 0.25 |
| Mc Lean | |
| Harvest Pointe | |
| — / Not Applicable | |
| None | |
| Public | |
| Public Sewer | |
| 10457213 | |
| 1532378017 |
Nearby Schools
| NAME: | DISTRICT: | DISTANCE: | |
|---|---|---|---|
|
Grade School
Towanda Elementary |
5 | — | |
|
Middle School
Evans Jr High |
5 | Not in DB | |
|
High School
Normal Community High School |
5 | Not in DB | |
Property History
| DATE: | EVENT: | PRICE: | SOURCE: |
|---|---|---|---|
| 18 Dec, 2014 | Sold | $255,000 | MRED MLS |
| 14 Nov, 2014 | Under contract | $232,900 | MRED MLS |
| 28 Sep, 2014 | Listed for sale | $232,900 | MRED MLS |
| 7 Nov, 2019 | Sold | $240,000 | MRED MLS |
| 13 Sep, 2019 | Under contract | $250,000 | MRED MLS |
| — | Last price change | $258,000 | MRED MLS |
| 19 Jul, 2019 | Listed for sale | $263,000 | MRED MLS |
Room Specifics
Total Bedrooms: 3
Bedrooms Above Ground: 3
Bedrooms Below Ground: 0
Dimensions: —
Floor Type: Carpet
Dimensions: —
Floor Type: Carpet
Full Bathrooms: 3
Bathroom Amenities: Double Sink
Bathroom in Basement: 1
Rooms: —
Basement Description: Partially Finished
Other Specifics
| 2 | |
| — | |
| Concrete | |
| Patio, Porch | |
| — | |
| 60X126 | |
| — | |
| Full | |
| Bar-Wet, Hardwood Floors, First Floor Bedroom, First Floor Laundry, First Floor Full Bath, Walk-In Closet(s) | |
| Range, Microwave, Dishwasher, Refrigerator | |
| Not in DB | |
| Sidewalks, Street Lights, Street Paved | |
| — | |
| — | |
| Gas Log |
Tax History
| Year | Property Taxes |
|---|---|
| 2019 | $6,809 |
Contact Agent
Nearby Similar Homes
Nearby Sold Comparables
Contact Agent
Listing Provided By
Keller Williams Revolution




