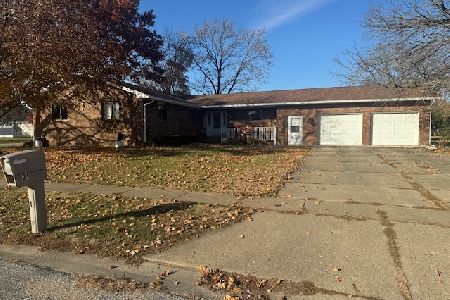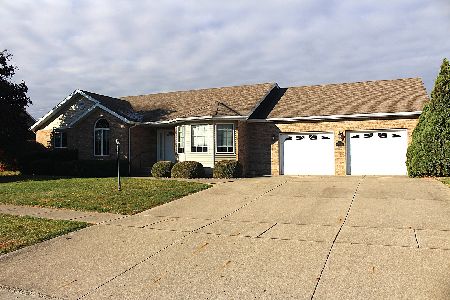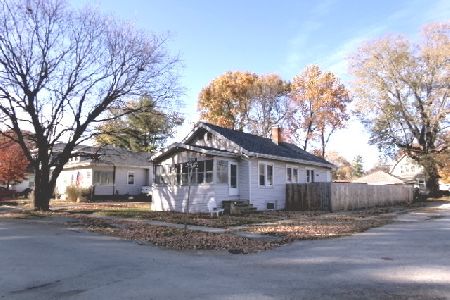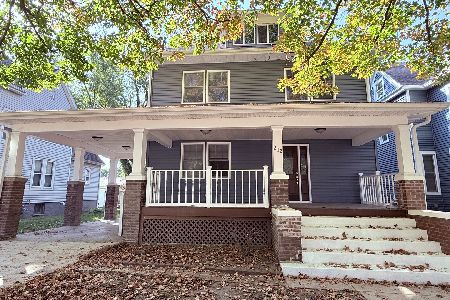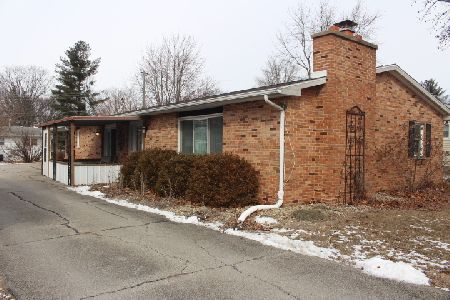61 Edgelea Drive, Clinton, Illinois 61727
$138,800
|
Sold
|
|
| Status: | Closed |
| Sqft: | 1,710 |
| Cost/Sqft: | $82 |
| Beds: | 3 |
| Baths: | 2 |
| Year Built: | 1966 |
| Property Taxes: | $2,490 |
| Days On Market: | 3855 |
| Lot Size: | 0,00 |
Description
Beautiful brick ranch, three bedroom home with two full baths located in Hillcrest Subdivision in Clinton. The home has an oversized two car garage for ample storage and parking. The large eat in kitchen flows directly into the large living room with a wood burning fireplace. The home features hot water heat with central air. The exterior of the home has been landscaped with beautiful plants and flowers over the years for the new owners enjoyment. All appliances stay except for the microwave. The television and mounting bracket in the living room are negotiable. Surround sound system in living room stays. They have three remote garage door openers. The average electric and gas bill is $125.00 per month.
Property Specifics
| Single Family | |
| — | |
| Ranch | |
| 1966 | |
| — | |
| — | |
| No | |
| — |
| De Witt | |
| Clinton | |
| — / Not Applicable | |
| — | |
| Public | |
| Public Sewer | |
| 10242621 | |
| 0734379010 |
Nearby Schools
| NAME: | DISTRICT: | DISTANCE: | |
|---|---|---|---|
|
Grade School
Clinton Elementary |
15 | — | |
|
Middle School
Clinton Jr High |
15 | Not in DB | |
|
High School
Clinton High School |
15 | Not in DB | |
Property History
| DATE: | EVENT: | PRICE: | SOURCE: |
|---|---|---|---|
| 20 Mar, 2009 | Sold | $103,500 | MRED MLS |
| 1 Feb, 2009 | Under contract | $119,000 | MRED MLS |
| 2 Nov, 2007 | Listed for sale | $123,900 | MRED MLS |
| 21 Aug, 2015 | Sold | $138,800 | MRED MLS |
| 28 May, 2015 | Under contract | $139,800 | MRED MLS |
| 22 May, 2015 | Listed for sale | $139,800 | MRED MLS |
| 19 Mar, 2025 | Sold | $169,500 | MRED MLS |
| 19 Mar, 2025 | Under contract | $169,500 | MRED MLS |
| 19 Mar, 2025 | Listed for sale | $169,500 | MRED MLS |
Room Specifics
Total Bedrooms: 3
Bedrooms Above Ground: 3
Bedrooms Below Ground: 0
Dimensions: —
Floor Type: Carpet
Dimensions: —
Floor Type: Wood Laminate
Full Bathrooms: 2
Bathroom Amenities: —
Bathroom in Basement: —
Rooms: Other Room,Foyer
Basement Description: Crawl,None
Other Specifics
| 2 | |
| — | |
| — | |
| Patio, Porch | |
| Mature Trees,Landscaped | |
| 65' X 135.9' X 75' X 124.4 | |
| — | |
| Full | |
| First Floor Full Bath | |
| Dishwasher, Refrigerator, Range, Washer, Dryer | |
| Not in DB | |
| — | |
| — | |
| — | |
| Wood Burning, Attached Fireplace Doors/Screen |
Tax History
| Year | Property Taxes |
|---|---|
| 2009 | $1,975 |
| 2015 | $2,490 |
| 2025 | $3,733 |
Contact Agent
Nearby Similar Homes
Contact Agent
Listing Provided By
Home Sweet Home Realty

