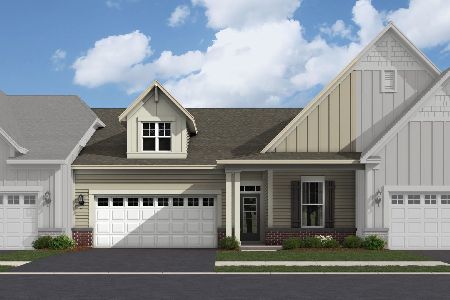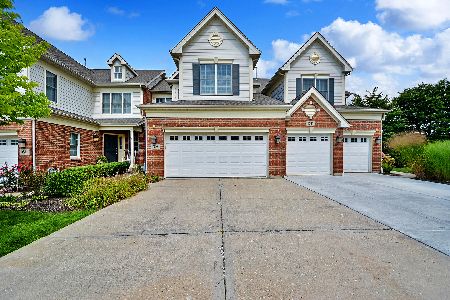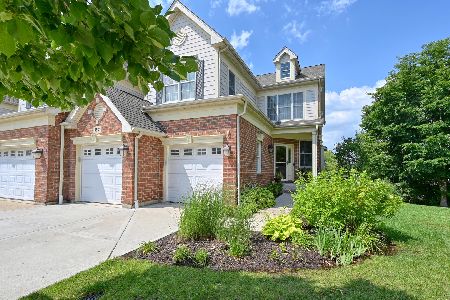61 Harborside Way, Hawthorn Woods, Illinois 60047
$300,000
|
Sold
|
|
| Status: | Closed |
| Sqft: | 2,298 |
| Cost/Sqft: | $139 |
| Beds: | 3 |
| Baths: | 3 |
| Year Built: | 2006 |
| Property Taxes: | $8,446 |
| Days On Market: | 1597 |
| Lot Size: | 0,00 |
Description
Enjoy resort style living every day in this elegant 2-story townhome in Hawthorn Woods Country Club! This freshly painted beauty exudes class with an open floor plan, hardwood floors and white trim throughout. The combined living and dining rooms offers plush carpeting and detailed wainscoting. A stately family room features drapes framing large windows with picturesque views, a gorgeous floor-to-ceiling stone fireplace and gleaming hardwood flooring. Abundant natural light flows in this Cook's kitchen complete with stainless steel appliances, island with breakfast bar, granite counters, custom backsplash, and an eating area with vaulted ceilings, skylight and access to the deck. This expansive master suite is adorned with a vaulted ceiling, sitting area, spacious walk-in closet and a stylish master bathroom with dual sink, tub and a separate shower. 2 additional spacious bedrooms and a convenient 2nd floor laundry with overhead cabinets are advantageous. The full, unfinished basement has great potential and is waiting for your personal touch. A secluded deck is perfect for enjoying the fresh air and beautiful views. With maintenance-free living you can enjoy the fabulous HWCC amenities such as a clubhouse, pool, fitness center, tennis courts, paddle courts, fire pits, social events, and more. Don't miss your chance to be a part of this fun and friendly community!
Property Specifics
| Condos/Townhomes | |
| 2 | |
| — | |
| 2006 | |
| Full | |
| — | |
| No | |
| — |
| Lake | |
| Hawthorn Woods Country Club | |
| 707 / Monthly | |
| Insurance,Security,Clubhouse,Exercise Facilities,Pool,Exterior Maintenance,Lawn Care,Scavenger,Snow Removal | |
| Public | |
| Public Sewer | |
| 11205590 | |
| 10332010910000 |
Nearby Schools
| NAME: | DISTRICT: | DISTANCE: | |
|---|---|---|---|
|
Grade School
Fremont Elementary School |
79 | — | |
|
Middle School
Fremont Middle School |
79 | Not in DB | |
|
High School
Mundelein Cons High School |
120 | Not in DB | |
Property History
| DATE: | EVENT: | PRICE: | SOURCE: |
|---|---|---|---|
| 30 Oct, 2015 | Sold | $328,250 | MRED MLS |
| 13 Sep, 2015 | Under contract | $344,900 | MRED MLS |
| 9 May, 2015 | Listed for sale | $344,900 | MRED MLS |
| 26 Nov, 2019 | Sold | $250,000 | MRED MLS |
| 28 Oct, 2019 | Under contract | $259,900 | MRED MLS |
| 22 Oct, 2019 | Listed for sale | $259,900 | MRED MLS |
| 4 Oct, 2021 | Sold | $300,000 | MRED MLS |
| 15 Sep, 2021 | Under contract | $319,900 | MRED MLS |
| 9 Sep, 2021 | Listed for sale | $319,900 | MRED MLS |
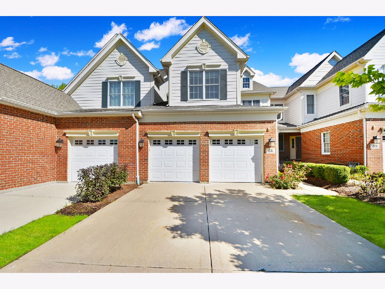
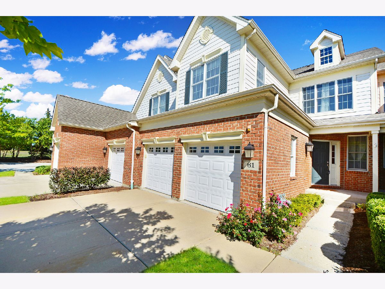
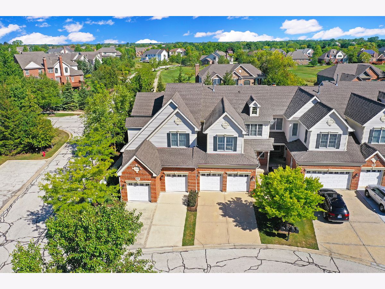
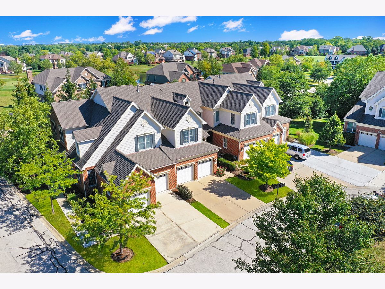
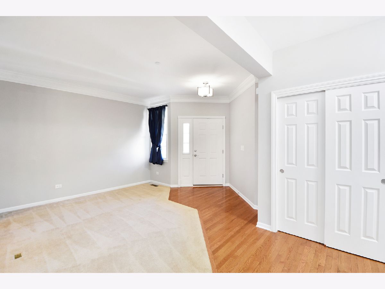
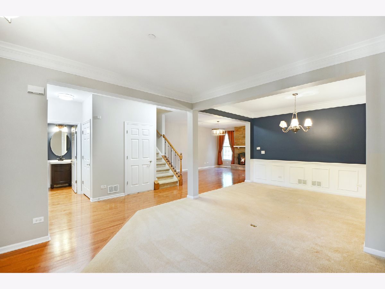
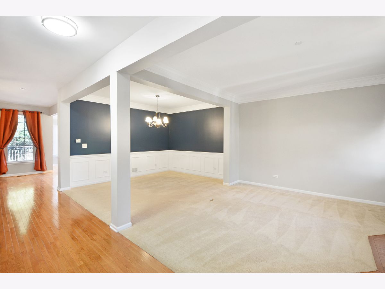
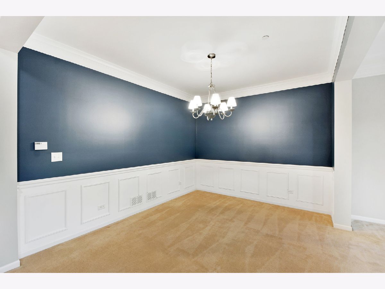
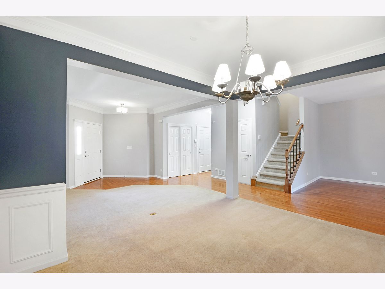
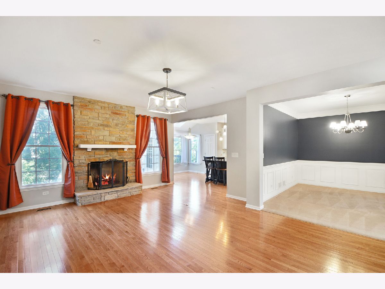
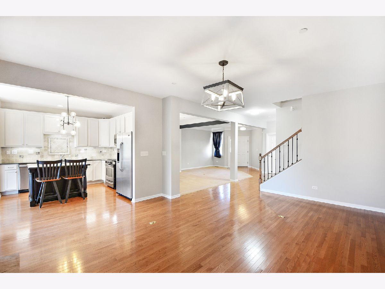
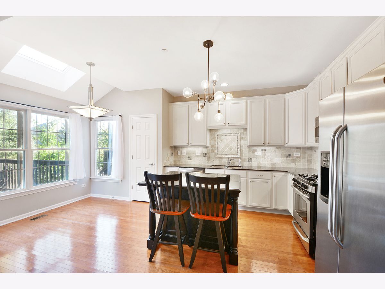
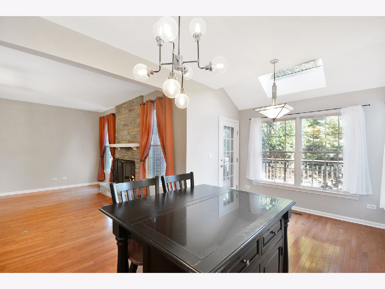
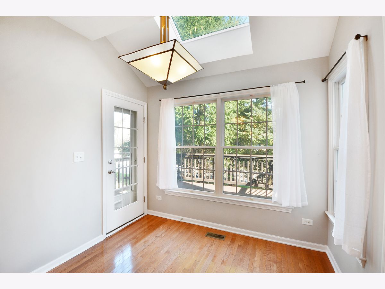
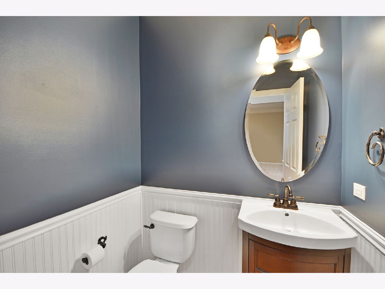
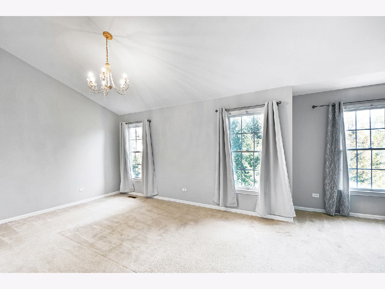
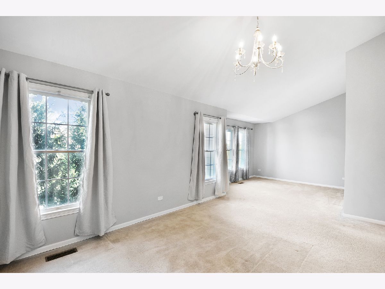
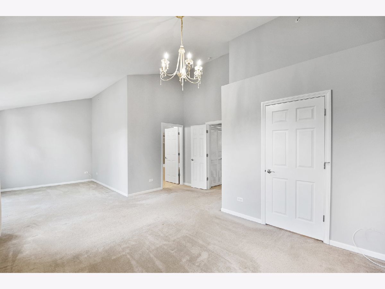
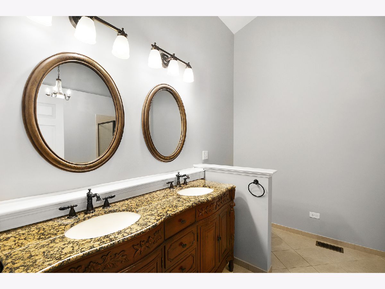
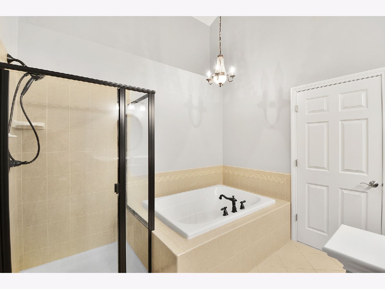
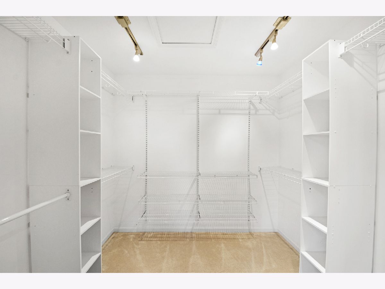
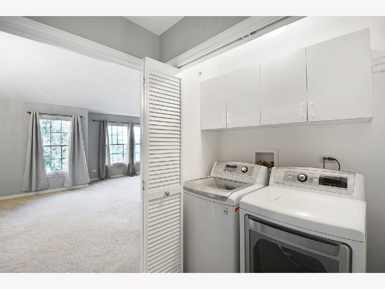
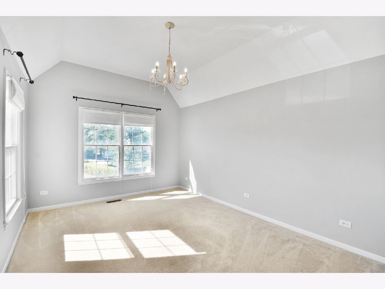
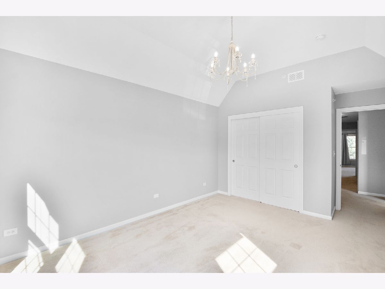
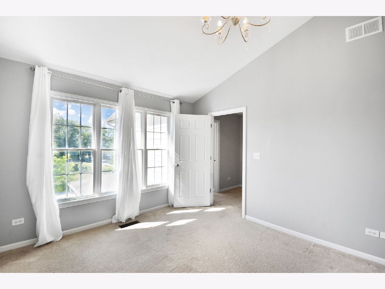
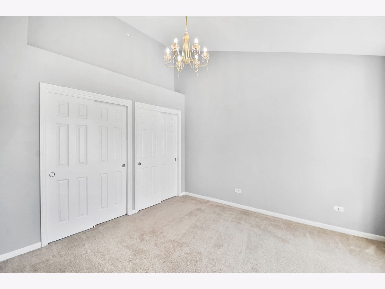
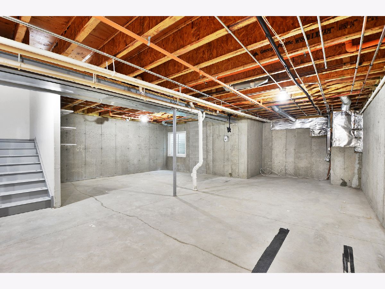
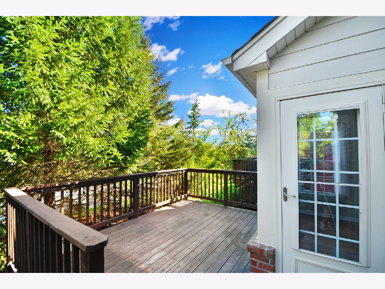
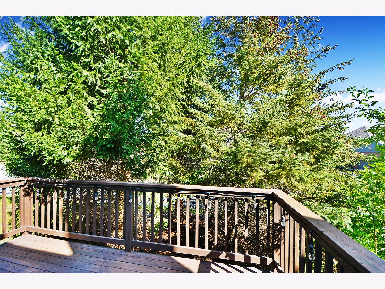
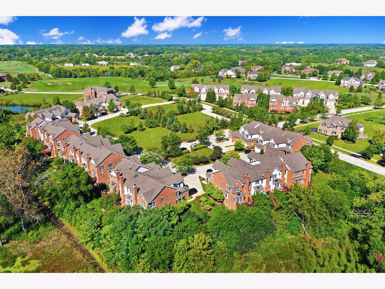
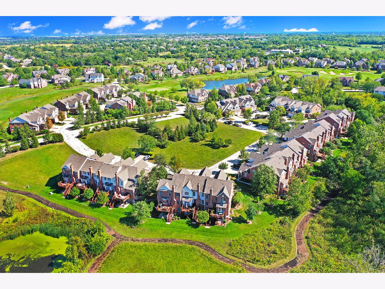
Room Specifics
Total Bedrooms: 3
Bedrooms Above Ground: 3
Bedrooms Below Ground: 0
Dimensions: —
Floor Type: Carpet
Dimensions: —
Floor Type: Carpet
Full Bathrooms: 3
Bathroom Amenities: Separate Shower,Double Sink,Soaking Tub
Bathroom in Basement: 0
Rooms: Eating Area,Sitting Room,Walk In Closet,Deck
Basement Description: Unfinished
Other Specifics
| 2 | |
| Concrete Perimeter | |
| — | |
| Deck, Storms/Screens | |
| Cul-De-Sac,Landscaped | |
| 2292 | |
| — | |
| Full | |
| Vaulted/Cathedral Ceilings, Skylight(s), Hardwood Floors, Second Floor Laundry, Laundry Hook-Up in Unit, Open Floorplan, Some Carpeting, Some Window Treatmnt, Dining Combo, Granite Counters | |
| Range, Microwave, Dishwasher, Refrigerator, Disposal, Stainless Steel Appliance(s) | |
| Not in DB | |
| — | |
| — | |
| — | |
| Gas Log, Gas Starter |
Tax History
| Year | Property Taxes |
|---|---|
| 2015 | $8,341 |
| 2019 | $8,417 |
| 2021 | $8,446 |
Contact Agent
Nearby Similar Homes
Nearby Sold Comparables
Contact Agent
Listing Provided By
Helen Oliveri Real Estate

