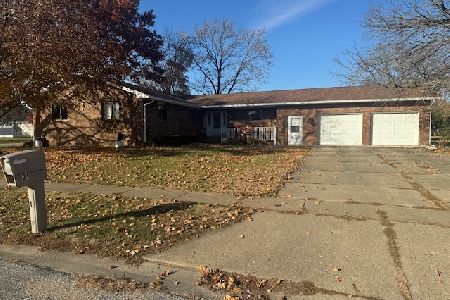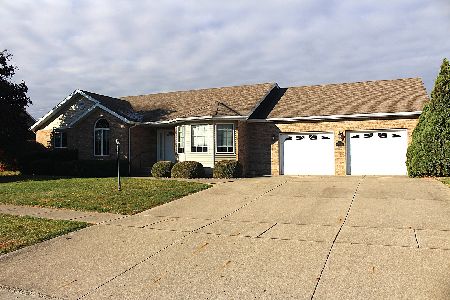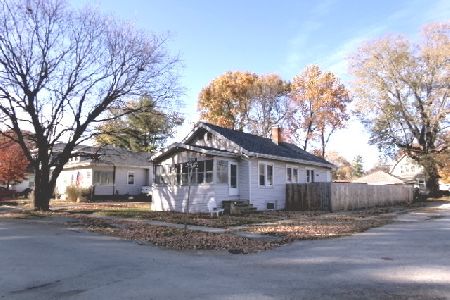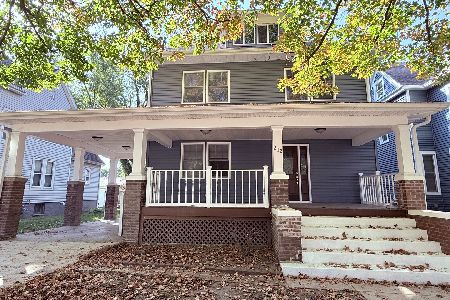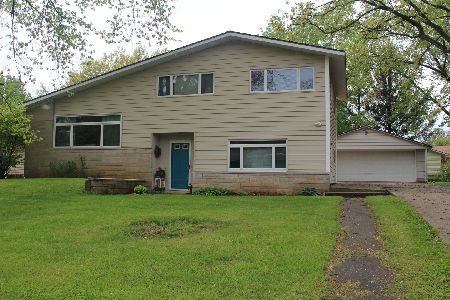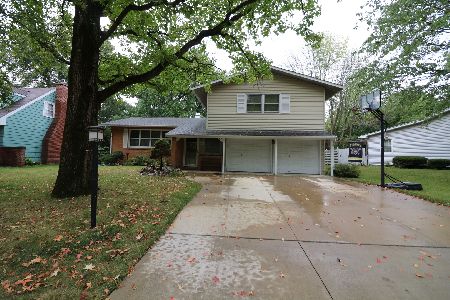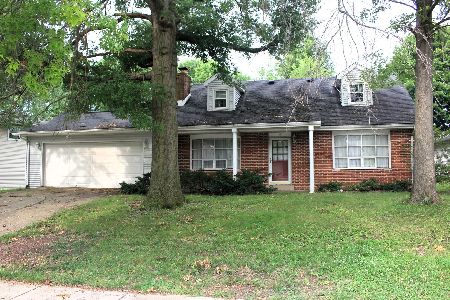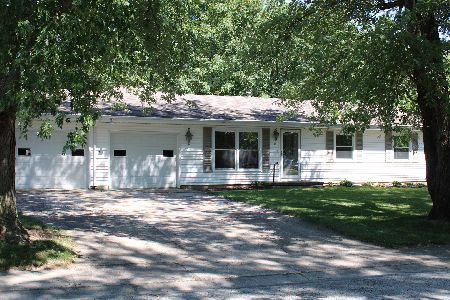61 Hillcrest Drive, Clinton, Illinois 61727
$79,500
|
Sold
|
|
| Status: | Closed |
| Sqft: | 1,176 |
| Cost/Sqft: | $76 |
| Beds: | 3 |
| Baths: | 2 |
| Year Built: | 1966 |
| Property Taxes: | $2,794 |
| Days On Market: | 2696 |
| Lot Size: | 0,00 |
Description
Priced to sell! This is an adorable 3 bedroom ranch located in a nice subdivision. The home features a large living room with wood burning fireplace, very nice equipped kitchen and dining area. Beautiful hardwood flooring in 2 bedrooms but the son believes there may be hardwood floors under the carpet but not sure. The full basement has a rustic family room with bar & wood burning fireplace as well as a huge laundry/storage room and an added bonus room for crafts, toys, rec room or a man's cave! Another bathroom in the lower level however the toilet was removed years ago and not replaced. There is a one car attached garage and a great backyard, patio & mature trees. Come take a look before it is gone. The master bath had shower but was removed to accommodate a stack washer/dryer which will stay. * New HVAC, freshly painted basement, new flooring, new dry stack stone on fireplace, new driveway & sidewalk. Roof is approximately 11 years old, all windows & patio door updated.
Property Specifics
| Single Family | |
| — | |
| Ranch | |
| 1966 | |
| Full | |
| — | |
| No | |
| — |
| De Witt | |
| Clinton | |
| — / Not Applicable | |
| — | |
| Public | |
| Public Sewer | |
| 10209335 | |
| 0734377015 |
Nearby Schools
| NAME: | DISTRICT: | DISTANCE: | |
|---|---|---|---|
|
Grade School
Clinton Elementary |
15 | — | |
|
Middle School
Clinton Jr High |
15 | Not in DB | |
|
High School
Clinton High School |
15 | Not in DB | |
Property History
| DATE: | EVENT: | PRICE: | SOURCE: |
|---|---|---|---|
| 29 Sep, 2018 | Sold | $79,500 | MRED MLS |
| 3 Aug, 2018 | Under contract | $89,500 | MRED MLS |
| 24 Jul, 2018 | Listed for sale | $89,500 | MRED MLS |
Room Specifics
Total Bedrooms: 3
Bedrooms Above Ground: 3
Bedrooms Below Ground: 0
Dimensions: —
Floor Type: Hardwood
Dimensions: —
Floor Type: Hardwood
Full Bathrooms: 2
Bathroom Amenities: —
Bathroom in Basement: —
Rooms: Other Room
Basement Description: Partially Finished
Other Specifics
| 1 | |
| — | |
| — | |
| Patio | |
| Mature Trees,Landscaped | |
| 75' X 149' | |
| — | |
| Half | |
| First Floor Full Bath | |
| Dishwasher, Refrigerator, Range, Washer, Dryer | |
| Not in DB | |
| — | |
| — | |
| — | |
| Wood Burning, Attached Fireplace Doors/Screen |
Tax History
| Year | Property Taxes |
|---|---|
| 2018 | $2,794 |
Contact Agent
Nearby Similar Homes
Nearby Sold Comparables
Contact Agent
Listing Provided By
Home Sweet Home Realty

