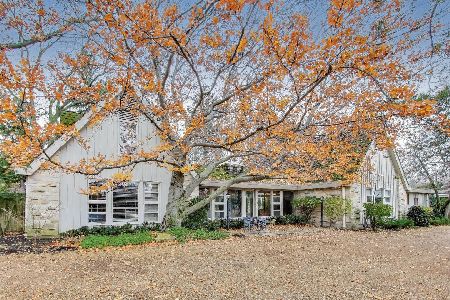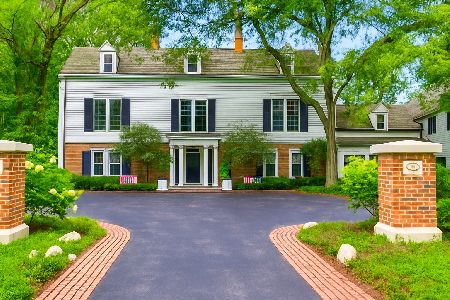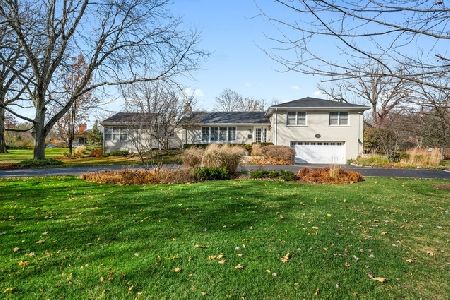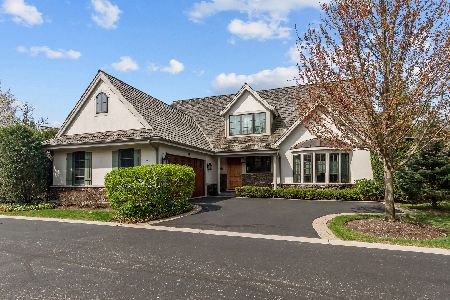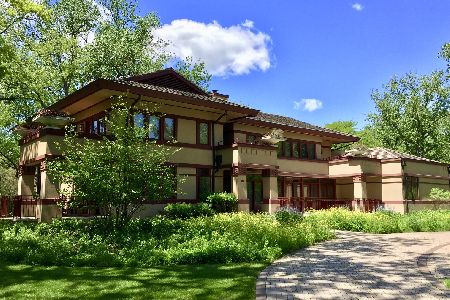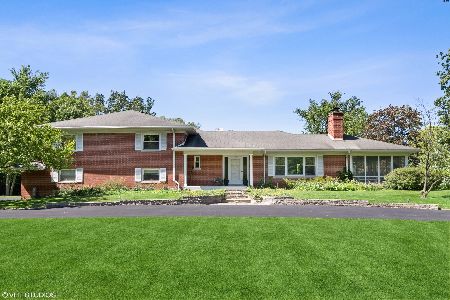61 Meadowview Drive, Northfield, Illinois 60093
$1,287,500
|
Sold
|
|
| Status: | Closed |
| Sqft: | 5,200 |
| Cost/Sqft: | $269 |
| Beds: | 4 |
| Baths: | 5 |
| Year Built: | 2011 |
| Property Taxes: | $36,520 |
| Days On Market: | 2853 |
| Lot Size: | 1,07 |
Description
You'll love coming home to this custom 2011 Hamptons style home designed by Chicago's award-winning premier environmentally-friendly architectural practice. Kipnis Architecture + Planning combines architectural design excellence with the principles of environmental sustainability. It offers every "green" feature to cut energy costs. Fabulous open floorplan with windows & doors accessing over one acre of lush site with pool. Gracious foyer with clear views thru the handsomely detailed family rm & glorious screened porch out to the magnificent yard. Stunning gourmet white kitchen w/commercial appl, island & large eating area. Private office & large mud room to 3 car attach. gar. Incredible 1st flr game room w/wet bar & loft/sleeping area & wall of glass doors to yard.Magnificent master suite w/balcony, luxurious bath, walk-in closets with new built ins, gorgeous sitting room & laundry. Seller has obtained a significant tax reduction. TAXES WILL BE UNDER $30,000 FOR THE COMING YEAR!
Property Specifics
| Single Family | |
| — | |
| Traditional | |
| 2011 | |
| None | |
| — | |
| No | |
| 1.07 |
| Cook | |
| — | |
| 0 / Not Applicable | |
| None | |
| Lake Michigan | |
| Public Sewer, Sewer-Storm | |
| 09896016 | |
| 05302010250000 |
Nearby Schools
| NAME: | DISTRICT: | DISTANCE: | |
|---|---|---|---|
|
Grade School
Avoca West Elementary School |
37 | — | |
|
Middle School
Marie Murphy School |
37 | Not in DB | |
|
High School
New Trier Twp H.s. Northfield/wi |
203 | Not in DB | |
Property History
| DATE: | EVENT: | PRICE: | SOURCE: |
|---|---|---|---|
| 30 Sep, 2019 | Sold | $1,287,500 | MRED MLS |
| 29 Jul, 2019 | Under contract | $1,400,000 | MRED MLS |
| — | Last price change | $1,500,000 | MRED MLS |
| 26 Mar, 2018 | Listed for sale | $1,625,000 | MRED MLS |
Room Specifics
Total Bedrooms: 4
Bedrooms Above Ground: 4
Bedrooms Below Ground: 0
Dimensions: —
Floor Type: Hardwood
Dimensions: —
Floor Type: Hardwood
Dimensions: —
Floor Type: Hardwood
Full Bathrooms: 5
Bathroom Amenities: Separate Shower,Double Sink,Soaking Tub
Bathroom in Basement: 0
Rooms: Breakfast Room,Office,Sitting Room,Loft,Foyer,Mud Room,Screened Porch,Great Room
Basement Description: None
Other Specifics
| 3.5 | |
| Concrete Perimeter | |
| Asphalt | |
| Balcony, Porch Screened, In Ground Pool, Storms/Screens | |
| Irregular Lot,Landscaped | |
| 81X48X47X20X358X151X254 | |
| Full,Unfinished | |
| Full | |
| Vaulted/Cathedral Ceilings, Bar-Wet, Hardwood Floors, Heated Floors, Second Floor Laundry, First Floor Full Bath | |
| Double Oven, Microwave, Dishwasher, High End Refrigerator, Washer, Dryer, Disposal, Cooktop, Built-In Oven, Range Hood | |
| Not in DB | |
| — | |
| — | |
| — | |
| Gas Log |
Tax History
| Year | Property Taxes |
|---|---|
| 2019 | $36,520 |
Contact Agent
Nearby Similar Homes
Nearby Sold Comparables
Contact Agent
Listing Provided By
Coldwell Banker Residential

