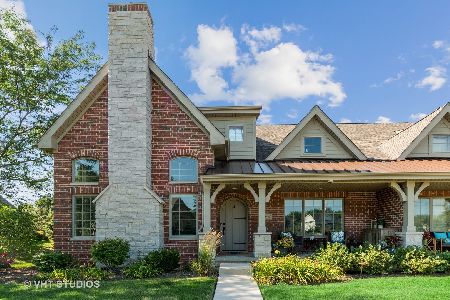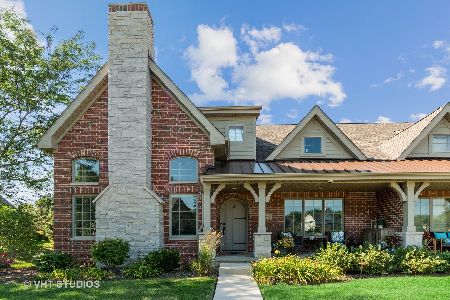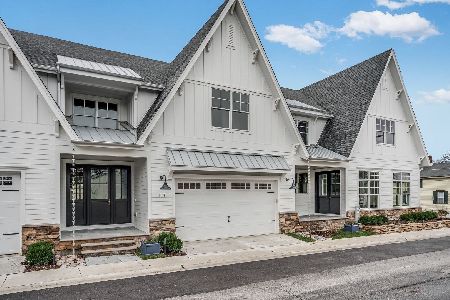61 Old Frankfort Way, Frankfort, Illinois 60423
$184,000
|
Sold
|
|
| Status: | Closed |
| Sqft: | 1,280 |
| Cost/Sqft: | $148 |
| Beds: | 2 |
| Baths: | 2 |
| Year Built: | 2004 |
| Property Taxes: | $4,329 |
| Days On Market: | 3799 |
| Lot Size: | 0,00 |
Description
Absolutely stunning (2) bedroom (2) bath condo located in elevator building in the heart of Frankfort downtown. Walk to everything, located within Lincoln Way East School District. Pristine condo has dramatic foyer entry, gleaming hardwood floors, tastefully updated kitchen w/ tons of natural lighting. Gorgeous bathrooms with exquisite finishes. Indoor heated parking garage and storage locker. Show with great confidence.
Property Specifics
| Condos/Townhomes | |
| 3 | |
| — | |
| 2004 | |
| None | |
| — | |
| No | |
| — |
| Will | |
| — | |
| 207 / Monthly | |
| Exterior Maintenance,Lawn Care,Scavenger,Snow Removal | |
| Public,Community Well | |
| Public Sewer | |
| 09022769 | |
| 1909214110291011 |
Nearby Schools
| NAME: | DISTRICT: | DISTANCE: | |
|---|---|---|---|
|
High School
Lincoln-way East High School |
210 | Not in DB | |
Property History
| DATE: | EVENT: | PRICE: | SOURCE: |
|---|---|---|---|
| 30 Sep, 2015 | Sold | $184,000 | MRED MLS |
| 1 Sep, 2015 | Under contract | $189,000 | MRED MLS |
| 26 Aug, 2015 | Listed for sale | $189,000 | MRED MLS |
Room Specifics
Total Bedrooms: 2
Bedrooms Above Ground: 2
Bedrooms Below Ground: 0
Dimensions: —
Floor Type: Carpet
Full Bathrooms: 2
Bathroom Amenities: —
Bathroom in Basement: 0
Rooms: Balcony/Porch/Lanai
Basement Description: None
Other Specifics
| 2 | |
| Concrete Perimeter | |
| Asphalt | |
| Balcony | |
| Common Grounds | |
| COMMON | |
| — | |
| Full | |
| Hardwood Floors, Laundry Hook-Up in Unit, Storage | |
| Range, Microwave, Dishwasher, Washer, Dryer, Disposal | |
| Not in DB | |
| — | |
| — | |
| Elevator(s), Storage, Security Door Lock(s) | |
| Gas Starter |
Tax History
| Year | Property Taxes |
|---|---|
| 2015 | $4,329 |
Contact Agent
Nearby Similar Homes
Nearby Sold Comparables
Contact Agent
Listing Provided By
RE/MAX Synergy






