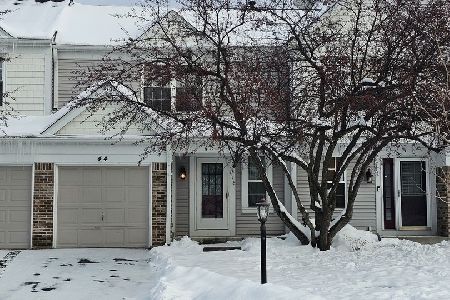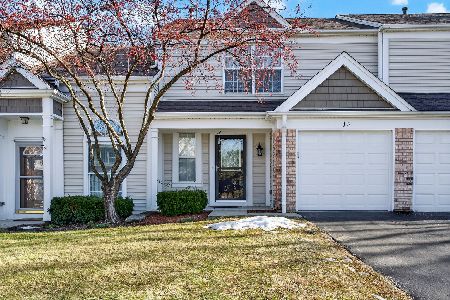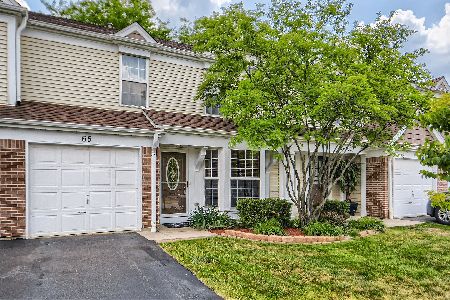61 Shag Bark Lane, Streamwood, Illinois 60107
$145,000
|
Sold
|
|
| Status: | Closed |
| Sqft: | 1,129 |
| Cost/Sqft: | $131 |
| Beds: | 2 |
| Baths: | 2 |
| Year Built: | 1988 |
| Property Taxes: | $3,898 |
| Days On Market: | 2336 |
| Lot Size: | 0,00 |
Description
MOVE IN READY PREMIUM PRIVATE END UNIT TOWNHOUSE IN TIFFANY PLACE THAT BACKS UP TO AN OPEN GREEN AREA WITH WALKING PATH! Dramatic 2 story living room with skylights. The large kitchen features a breakfast bar, plenty of cabinets, and a pantry closet and is open to the dining area which is perfect for entertaining. The upstairs features the master bedroom with vaulted ceilings. Direct access to the bathroom with dual sinks and a large soaking tub. Open loft upstairs is currently being used as a second bedroom and has a closet. Updates include wood laminate floors throughout, brand new microwave, newer water heater and washer/dryer (2017). Home features a separate laundry room. THIS IS A MUST SEE!
Property Specifics
| Condos/Townhomes | |
| 2 | |
| — | |
| 1988 | |
| None | |
| CRYSTAL | |
| No | |
| — |
| Cook | |
| Tiffany Place | |
| 230 / Monthly | |
| Insurance,Exterior Maintenance,Lawn Care,Scavenger | |
| Lake Michigan | |
| Public Sewer | |
| 10504296 | |
| 06143060280000 |
Nearby Schools
| NAME: | DISTRICT: | DISTANCE: | |
|---|---|---|---|
|
Grade School
Glenbrook Elementary School |
46 | — | |
|
Middle School
Canton Middle School |
46 | Not in DB | |
|
High School
Streamwood High School |
46 | Not in DB | |
Property History
| DATE: | EVENT: | PRICE: | SOURCE: |
|---|---|---|---|
| 1 Nov, 2019 | Sold | $145,000 | MRED MLS |
| 1 Oct, 2019 | Under contract | $148,000 | MRED MLS |
| — | Last price change | $153,000 | MRED MLS |
| 3 Sep, 2019 | Listed for sale | $153,000 | MRED MLS |
Room Specifics
Total Bedrooms: 2
Bedrooms Above Ground: 2
Bedrooms Below Ground: 0
Dimensions: —
Floor Type: Wood Laminate
Full Bathrooms: 2
Bathroom Amenities: Double Sink
Bathroom in Basement: 0
Rooms: No additional rooms
Basement Description: Slab
Other Specifics
| 1 | |
| Concrete Perimeter | |
| Asphalt | |
| Patio, End Unit | |
| — | |
| 11X43X98X27X106 | |
| — | |
| Full | |
| Vaulted/Cathedral Ceilings, Skylight(s), Wood Laminate Floors, First Floor Laundry | |
| Range, Microwave, Dishwasher, Refrigerator, Disposal | |
| Not in DB | |
| — | |
| — | |
| Bike Room/Bike Trails | |
| — |
Tax History
| Year | Property Taxes |
|---|---|
| 2019 | $3,898 |
Contact Agent
Nearby Similar Homes
Nearby Sold Comparables
Contact Agent
Listing Provided By
Baird & Warner







