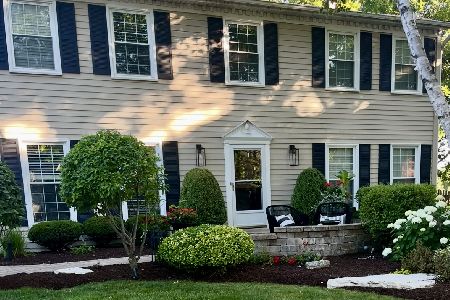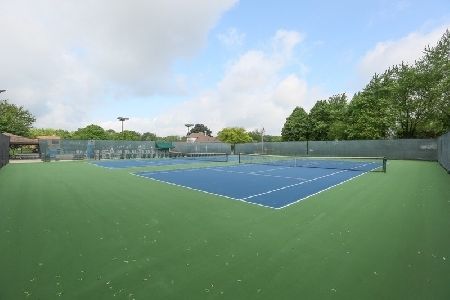61 Starling Lane, Naperville, Illinois 60565
$405,000
|
Sold
|
|
| Status: | Closed |
| Sqft: | 2,456 |
| Cost/Sqft: | $171 |
| Beds: | 4 |
| Baths: | 2 |
| Year Built: | 1974 |
| Property Taxes: | $7,358 |
| Days On Market: | 2360 |
| Lot Size: | 0,23 |
Description
This fabulous 4 bedroom ranch in desirable Maplebrook II pool community has curb appeal to spare with a beautifully landscaped lawn leading to the large covered front porch. Inside you will find lots of hardwood flrs, updated baths and kitchen, and an amazing sunroom addition on the back. The remodeled kitchen features 42" cabinets with Corian counters and room for a table. The kitchen is open to the family rm with gas fireplace. French doors lead out to the lovely four-season sun room with views of the beautiful backyard. The bedrms are generously-sized and the master boasts an updated, private bath with walk-in shower. Downstairs, the basement is partially finished, providing additional recreation space as well as unfinished storage that could also serve as a hobby or craft rm. Located in highly-rated school dist 203, and walking distance to schools, pool and playgrounds. Close to downtown Naperville, beautifully maintained and move in ready. Nothing to do but make it yours today!
Property Specifics
| Single Family | |
| — | |
| Ranch | |
| 1974 | |
| Partial | |
| RANCH | |
| No | |
| 0.23 |
| Du Page | |
| Maplebrook Ii | |
| 0 / Not Applicable | |
| None | |
| Lake Michigan | |
| Public Sewer | |
| 10480956 | |
| 0831212041 |
Nearby Schools
| NAME: | DISTRICT: | DISTANCE: | |
|---|---|---|---|
|
Grade School
Maplebrook Elementary School |
203 | — | |
|
Middle School
Lincoln Junior High School |
203 | Not in DB | |
|
High School
Naperville Central High School |
203 | Not in DB | |
Property History
| DATE: | EVENT: | PRICE: | SOURCE: |
|---|---|---|---|
| 30 Sep, 2019 | Sold | $405,000 | MRED MLS |
| 19 Aug, 2019 | Under contract | $419,900 | MRED MLS |
| 15 Aug, 2019 | Listed for sale | $419,900 | MRED MLS |
Room Specifics
Total Bedrooms: 4
Bedrooms Above Ground: 4
Bedrooms Below Ground: 0
Dimensions: —
Floor Type: Hardwood
Dimensions: —
Floor Type: Hardwood
Dimensions: —
Floor Type: Hardwood
Full Bathrooms: 2
Bathroom Amenities: —
Bathroom in Basement: 0
Rooms: Foyer,Recreation Room,Heated Sun Room,Workshop
Basement Description: Partially Finished,Crawl
Other Specifics
| 2 | |
| Concrete Perimeter | |
| Concrete | |
| Porch, Brick Paver Patio | |
| Fenced Yard | |
| 70X143 | |
| — | |
| Full | |
| Hardwood Floors, First Floor Bedroom, First Floor Full Bath | |
| Range, Microwave, Dishwasher, Refrigerator, Washer, Dryer, Disposal | |
| Not in DB | |
| Pool, Tennis Courts, Sidewalks, Street Lights | |
| — | |
| — | |
| Gas Log |
Tax History
| Year | Property Taxes |
|---|---|
| 2019 | $7,358 |
Contact Agent
Nearby Similar Homes
Nearby Sold Comparables
Contact Agent
Listing Provided By
Baird & Warner








