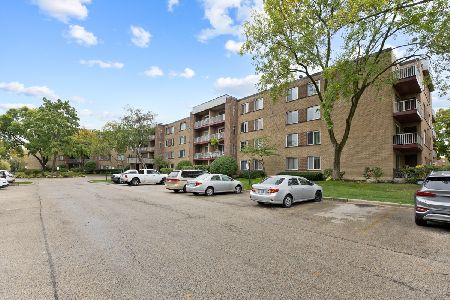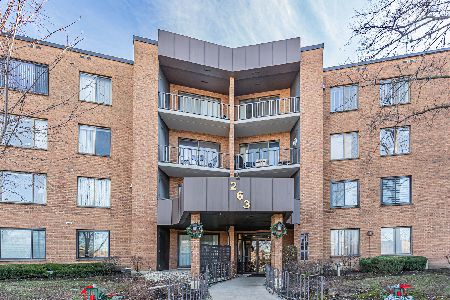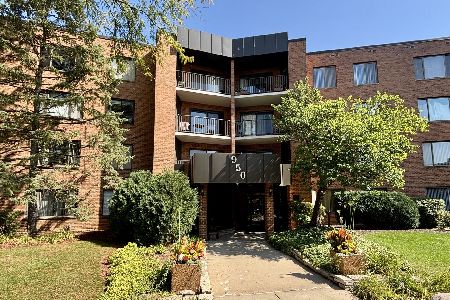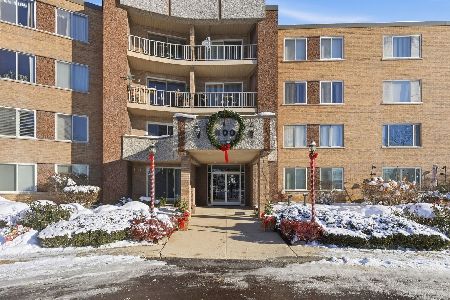61 Stonington Drive, Palatine, Illinois 60074
$220,000
|
Sold
|
|
| Status: | Closed |
| Sqft: | 1,200 |
| Cost/Sqft: | $163 |
| Beds: | 2 |
| Baths: | 2 |
| Year Built: | 1984 |
| Property Taxes: | $2,854 |
| Days On Market: | 2824 |
| Lot Size: | 0,00 |
Description
Stonington's most premier location with water frontage surrounding the entire ranch style townhome. Presented at the end of the street, this gorgeous home features a charming entry unfolding to an exceptional family room with vaulted ceilings, skylights, fireplace & access to a concrete patio overlooking water. Just off the family room is a generous size dining area leading the way to a fantastic kitchen with 36" solid cabinets & white appliances. Commencing down the hall to 2 Bedrooms & 2 full bathrooms including a master suite with vaulted ceilings, views of the water, expansive walk-in closet, shower/tub combination & single vanity. Full hall bathroom features a separate shower & single vanity. 2-car attached garage & 2 adjacent guests parking spaces! Easy access to twin lakes recreational area and golf course. Near town, train, restaurants, shopping, entertainment & highway. Refrigerator is AS-IS. Unit is being sold AS-IS.
Property Specifics
| Condos/Townhomes | |
| 1 | |
| — | |
| 1984 | |
| None | |
| RANCH | |
| Yes | |
| — |
| Cook | |
| Stonington | |
| 269 / Monthly | |
| Water,Parking,Exterior Maintenance,Lawn Care,Snow Removal,Other | |
| Lake Michigan | |
| Public Sewer | |
| 09937834 | |
| 02241040591061 |
Nearby Schools
| NAME: | DISTRICT: | DISTANCE: | |
|---|---|---|---|
|
Grade School
Winston Campus-elementary |
15 | — | |
|
Middle School
Winston Campus-junior High |
15 | Not in DB | |
|
High School
Palatine High School |
211 | Not in DB | |
Property History
| DATE: | EVENT: | PRICE: | SOURCE: |
|---|---|---|---|
| 29 May, 2018 | Sold | $220,000 | MRED MLS |
| 8 May, 2018 | Under contract | $195,000 | MRED MLS |
| 3 May, 2018 | Listed for sale | $195,000 | MRED MLS |
Room Specifics
Total Bedrooms: 2
Bedrooms Above Ground: 2
Bedrooms Below Ground: 0
Dimensions: —
Floor Type: Carpet
Full Bathrooms: 2
Bathroom Amenities: Separate Shower,Soaking Tub
Bathroom in Basement: 0
Rooms: Walk In Closet
Basement Description: Slab
Other Specifics
| 2 | |
| Concrete Perimeter | |
| Asphalt | |
| Patio, Storms/Screens, End Unit, Cable Access | |
| Common Grounds,Cul-De-Sac,Pond(s),Water View | |
| COMMON | |
| — | |
| Full | |
| Vaulted/Cathedral Ceilings, Skylight(s), First Floor Bedroom, First Floor Laundry, First Floor Full Bath, Storage | |
| Range, Dishwasher, Refrigerator, Washer, Dryer, Range Hood | |
| Not in DB | |
| — | |
| — | |
| — | |
| Attached Fireplace Doors/Screen, Gas Starter |
Tax History
| Year | Property Taxes |
|---|---|
| 2018 | $2,854 |
Contact Agent
Nearby Similar Homes
Nearby Sold Comparables
Contact Agent
Listing Provided By
Coldwell Banker Residential








