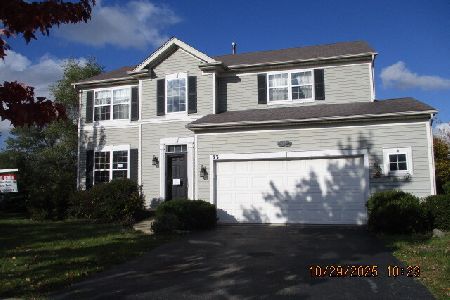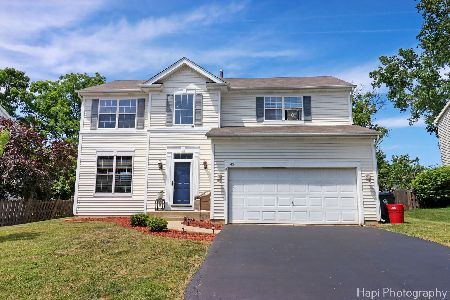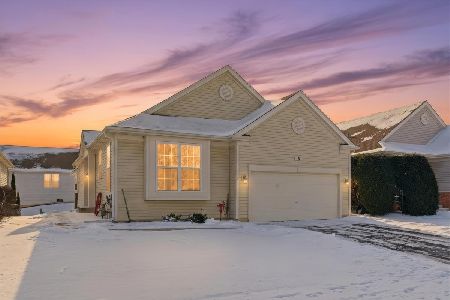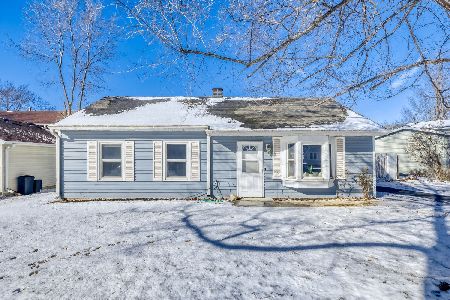61 Van Dyke Drive, Antioch, Illinois 60002
$225,000
|
Sold
|
|
| Status: | Closed |
| Sqft: | 2,198 |
| Cost/Sqft: | $107 |
| Beds: | 4 |
| Baths: | 3 |
| Year Built: | 2000 |
| Property Taxes: | $8,012 |
| Days On Market: | 2749 |
| Lot Size: | 0,20 |
Description
4Bed/2.1Ba home in highly sought after location! New Roof!!! Beautiful 2-Story Foyer & Formal Sitting Area Upon Entry! Separate Formal Dining Room~ Completely updated Eat-In Kitchen w/ Granite Counter Tops, Center Island, All SS Appliances & Sliders to the oversized deck, Koi pond, hot tub and fully fenced in yard! Spacious Family Room off kitchen Great for entertaining as well as updated Powder Room & Laundry conveniently located on the main level! Second Level features all new carpeting Spacious Master Suite w/ His & Hers WIC, recessed lights & Private bath w/ double vanity, jetted tub & separate stand in shower! 3 additional generous sized bedroom & full shared hallway bath also located on second level! Close to shopping & entertainment! Easy interstate access! Schedule your showings today, This is the One!!!
Property Specifics
| Single Family | |
| — | |
| Colonial | |
| 2000 | |
| Partial | |
| — | |
| No | |
| 0.2 |
| Lake | |
| — | |
| 47 / Monthly | |
| Insurance | |
| Public | |
| Public Sewer, Sewer-Storm | |
| 10021117 | |
| 02082150090000 |
Nearby Schools
| NAME: | DISTRICT: | DISTANCE: | |
|---|---|---|---|
|
Grade School
Antioch Elementary School |
34 | — | |
|
Middle School
Antioch Upper Grade School |
34 | Not in DB | |
|
High School
Antioch Community High School |
117 | Not in DB | |
Property History
| DATE: | EVENT: | PRICE: | SOURCE: |
|---|---|---|---|
| 13 Sep, 2018 | Sold | $225,000 | MRED MLS |
| 2 Aug, 2018 | Under contract | $234,900 | MRED MLS |
| — | Last price change | $243,000 | MRED MLS |
| 19 Jul, 2018 | Listed for sale | $243,000 | MRED MLS |
Room Specifics
Total Bedrooms: 4
Bedrooms Above Ground: 4
Bedrooms Below Ground: 0
Dimensions: —
Floor Type: Carpet
Dimensions: —
Floor Type: Carpet
Dimensions: —
Floor Type: Carpet
Full Bathrooms: 3
Bathroom Amenities: Whirlpool,Separate Shower,Double Sink
Bathroom in Basement: 0
Rooms: No additional rooms
Basement Description: Finished
Other Specifics
| 2 | |
| Concrete Perimeter | |
| Asphalt | |
| Deck, Hot Tub, Storms/Screens | |
| Fenced Yard,Pond(s) | |
| 87X10 | |
| — | |
| Full | |
| Hot Tub, First Floor Laundry | |
| Range, Microwave, Dishwasher, Refrigerator, High End Refrigerator, Washer, Dryer, Stainless Steel Appliance(s) | |
| Not in DB | |
| Street Lights, Street Paved | |
| — | |
| — | |
| — |
Tax History
| Year | Property Taxes |
|---|---|
| 2018 | $8,012 |
Contact Agent
Nearby Similar Homes
Nearby Sold Comparables
Contact Agent
Listing Provided By
Keller Williams North Shore West













