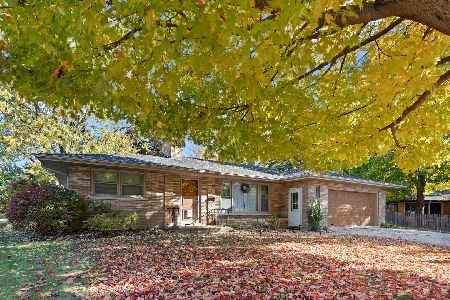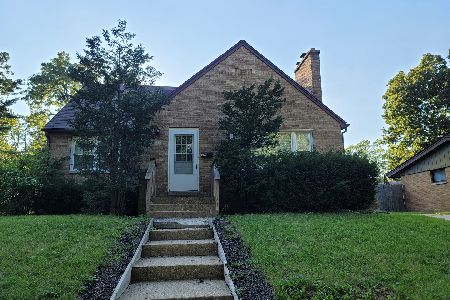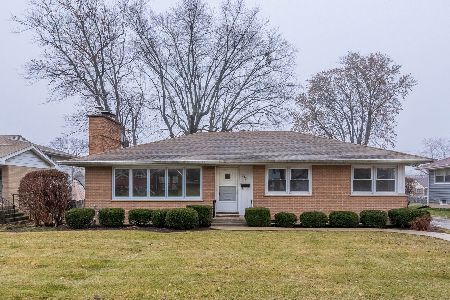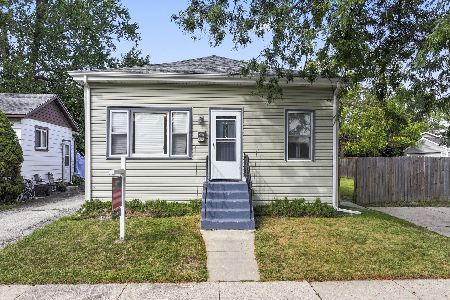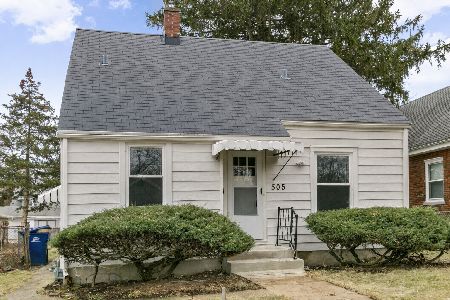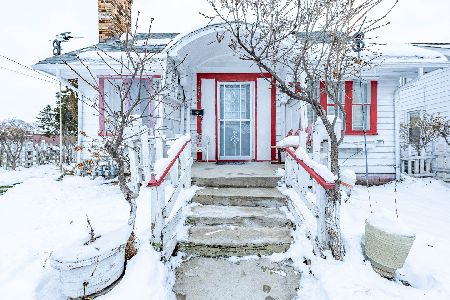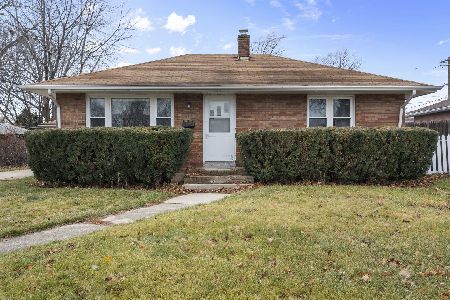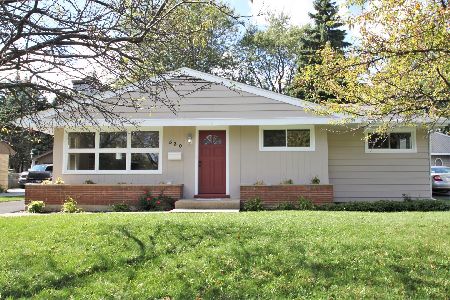610 Berwick Boulevard, Waukegan, Illinois 60085
$159,000
|
Sold
|
|
| Status: | Closed |
| Sqft: | 1,068 |
| Cost/Sqft: | $142 |
| Beds: | 3 |
| Baths: | 2 |
| Year Built: | 1954 |
| Property Taxes: | $3,690 |
| Days On Market: | 2502 |
| Lot Size: | 0,19 |
Description
*Multiple offers, highest/best 3/18 2pm* Solid BRICK CAPE COD on pretty street! Affordable pricing for this 3 bedroom home w/central air, basement & garage. Enter living rm with large picture window, nice hardwood flrng, could add a small dining table here under the side window - this room shows great!! Kitchen is very clean, includes appliances and has plenty of room for a large table for daily dining. Master BR has good closet space, hardwood floors, as do the other 2 bedrooms also with hardwood floors. Tasteful paint colors all around. Basement is clean, has drop ceiling in most of it, a half bath (in the process of being remodeled w/new vanity, flooring), abundant storage closets, workshop or craft area - finish off more as you wish! Quality concrete driveway is spacious w/patio area at rear of home. Mud room off back of house convenient spot to deposit shoes/boots, etc. The garage is spacious w/separate electric. Privacy fenced back yard. Seller reports nice perennial flowers
Property Specifics
| Single Family | |
| — | |
| Cape Cod | |
| 1954 | |
| Full | |
| — | |
| No | |
| 0.19 |
| Lake | |
| — | |
| 0 / Not Applicable | |
| None | |
| Public | |
| Public Sewer | |
| 10308620 | |
| 08201020220000 |
Nearby Schools
| NAME: | DISTRICT: | DISTANCE: | |
|---|---|---|---|
|
Grade School
Whittier Early Childhood Ctr |
60 | — | |
|
Middle School
Robert E Abbott Middle School |
60 | Not in DB | |
|
High School
Waukegan High School |
60 | Not in DB | |
Property History
| DATE: | EVENT: | PRICE: | SOURCE: |
|---|---|---|---|
| 29 Sep, 2015 | Sold | $113,500 | MRED MLS |
| 30 Aug, 2015 | Under contract | $109,900 | MRED MLS |
| 28 Aug, 2015 | Listed for sale | $109,900 | MRED MLS |
| 30 Apr, 2019 | Sold | $159,000 | MRED MLS |
| 18 Mar, 2019 | Under contract | $151,700 | MRED MLS |
| 14 Mar, 2019 | Listed for sale | $151,700 | MRED MLS |
Room Specifics
Total Bedrooms: 3
Bedrooms Above Ground: 3
Bedrooms Below Ground: 0
Dimensions: —
Floor Type: Hardwood
Dimensions: —
Floor Type: Hardwood
Full Bathrooms: 2
Bathroom Amenities: —
Bathroom in Basement: 1
Rooms: Family Room,Storage
Basement Description: Partially Finished
Other Specifics
| 2 | |
| — | |
| Concrete | |
| — | |
| — | |
| 60 X 132 | |
| — | |
| None | |
| Hardwood Floors, First Floor Bedroom, First Floor Full Bath | |
| Range, Dishwasher, Refrigerator, Washer, Dryer, Range Hood | |
| Not in DB | |
| — | |
| — | |
| — | |
| — |
Tax History
| Year | Property Taxes |
|---|---|
| 2015 | $2,301 |
| 2019 | $3,690 |
Contact Agent
Nearby Similar Homes
Nearby Sold Comparables
Contact Agent
Listing Provided By
RE/MAX Showcase

