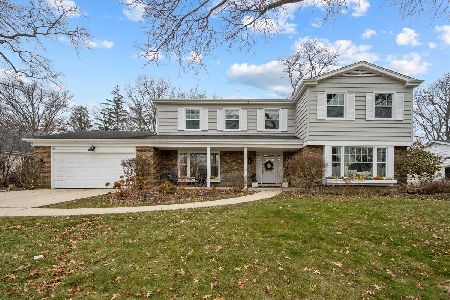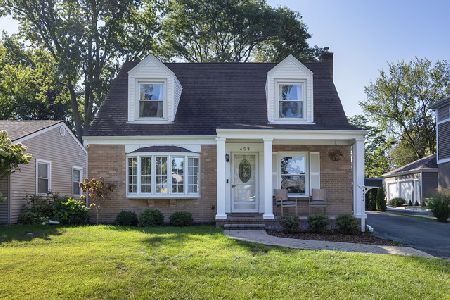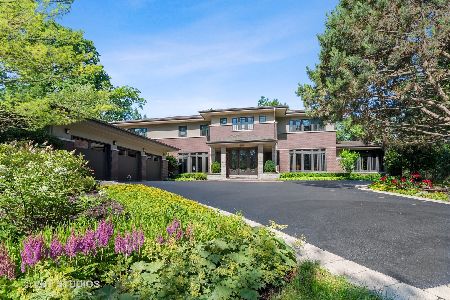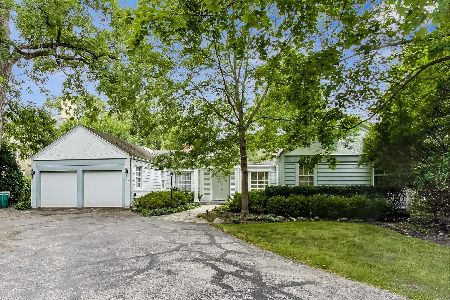610 Brierhill Road, Deerfield, Illinois 60015
$3,300,000
|
Sold
|
|
| Status: | Closed |
| Sqft: | 5,029 |
| Cost/Sqft: | $557 |
| Beds: | 4 |
| Baths: | 5 |
| Year Built: | 1981 |
| Property Taxes: | $38,462 |
| Days On Market: | 975 |
| Lot Size: | 0,92 |
Description
Home and adjacent lot, each on 100 x 400 ft parcel sold together. Exceptional luxury ranch home built by the owners in 1981 and remodeled in 1996 situated on stunning .92 acre backing up to Briarwood golf course, with private golf cart path leading to club. The adjacent .92 acre parcel at 560 Brierhill Road is also available to purchase, offered for $900,000. Enter 610 Brierhill Road to gorgeous views of landscaped property, bluestone patio and pergola. Gracious foyer opens to elegant living room featuring floor to ceiling windows, custom cabinetry and millwork, layered lighting, wetbar and volume ceilings. Living room leads to beautiful screen porch offering breathtaking yard views, bluestone and built-in grill. Perfectly designed kitchen with abundant oak cabinetry, Sub-Zero, Thermador, Miele appliances, generous table space in eating area and lovely adjacent family room/den area with cove ceiling, fireplace, built-in bookshelves and desk. Family room/den area offers another entrance to screen porch--just lovely. Formal dining room appointed with large recessed china cabinets and objets d'art niche. The main level bedroom wing features a handsome office with Arts and Crafts-style built-in cabinetry, an east-facing ensuite bedroom and an elegant primary suite that overlooks the gorgeous backyard. Large primary bath, dressing area and dream-size closets complete the suite. Second level offers two additional bedrooms and two baths, perfect for visiting friends, family, additional office. Mudroom with main level laundry and huge closets, access to 3-car attached garage with rubber flooring. Unfinished basement could easily be finished as huge rec-room or just enjoy all the extra storage. Exceptional custom lighting, beautiful millwork and built-in cabinetry throughout. Hardwood flooring in living areas, carpeting in bedroom areas. Spectacular and rare offering. Sellers will not sell vacant lot before securing buyer for 610 Brierhill Road. Showings by appointment begin June 15-June 18. Please do not walk property without appointment.
Property Specifics
| Single Family | |
| — | |
| — | |
| 1981 | |
| — | |
| — | |
| No | |
| 0.92 |
| Lake | |
| — | |
| — / Not Applicable | |
| — | |
| — | |
| — | |
| 11800003 | |
| 16332010410000 |
Nearby Schools
| NAME: | DISTRICT: | DISTANCE: | |
|---|---|---|---|
|
Grade School
Kipling Elementary School |
109 | — | |
|
Middle School
Alan B Shepard Middle School |
109 | Not in DB | |
|
High School
Deerfield High School |
113 | Not in DB | |
Property History
| DATE: | EVENT: | PRICE: | SOURCE: |
|---|---|---|---|
| 18 Sep, 2023 | Sold | $3,300,000 | MRED MLS |
| 18 Jun, 2023 | Under contract | $2,800,000 | MRED MLS |
| 5 Jun, 2023 | Listed for sale | $2,800,000 | MRED MLS |
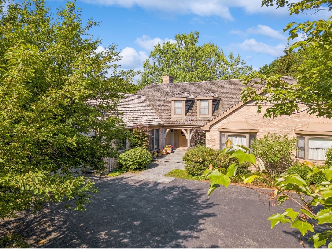
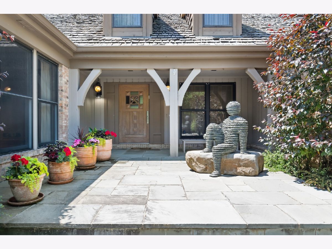
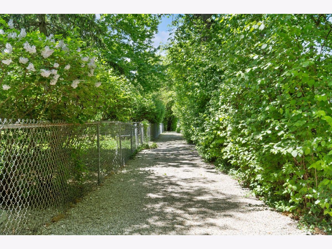
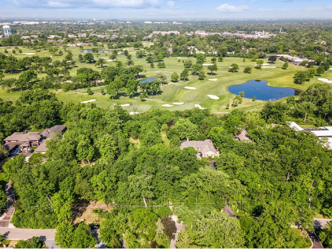
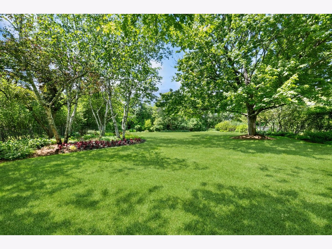
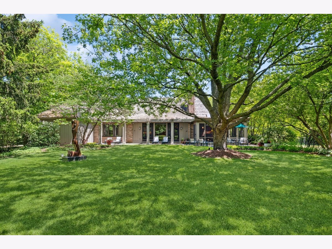
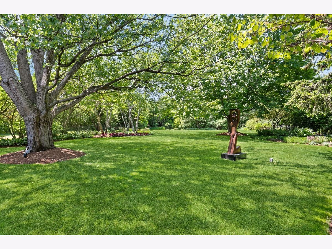
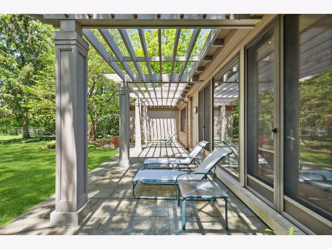
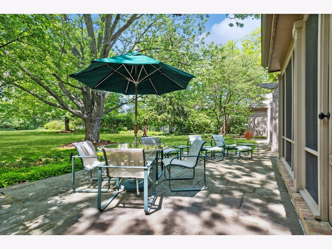
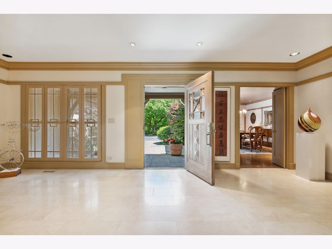
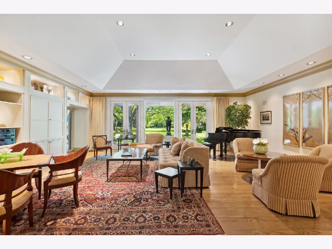
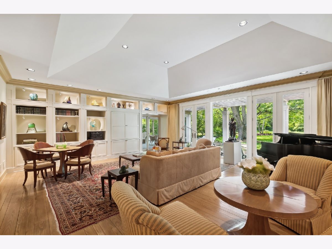
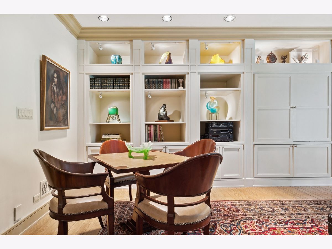
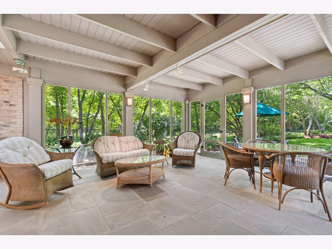
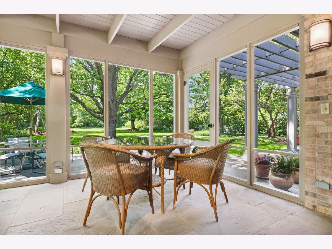
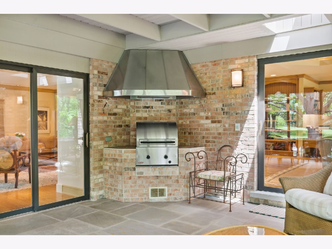
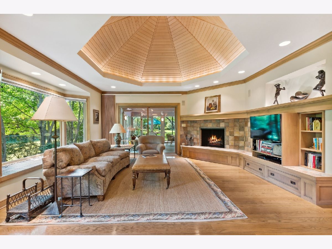
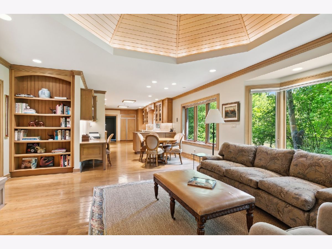
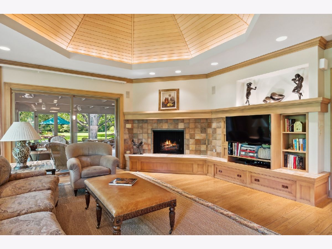
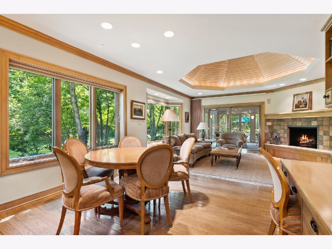
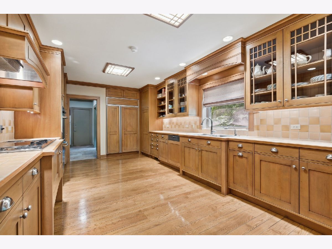
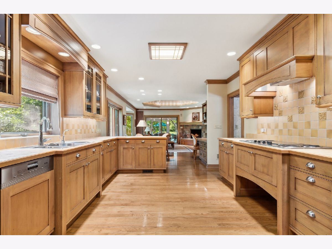
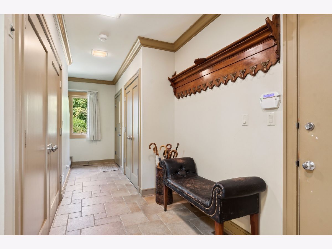
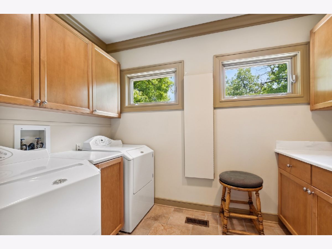
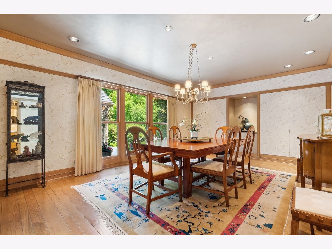
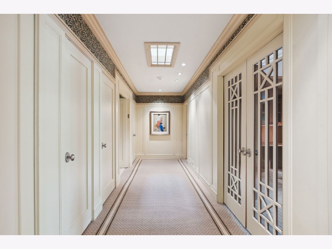
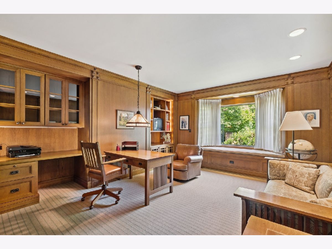
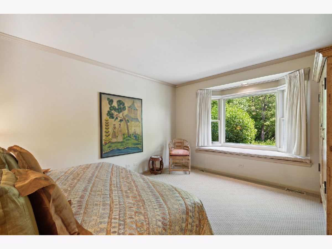
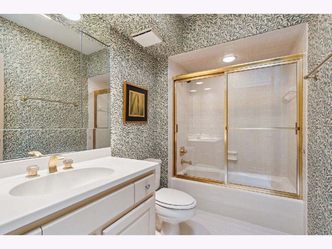
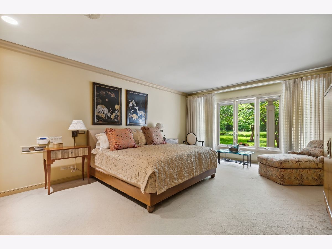
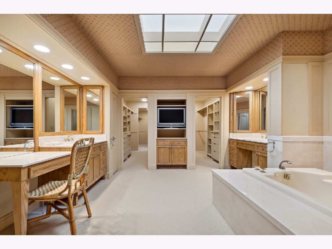
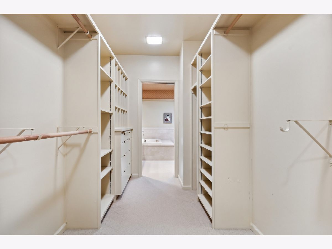
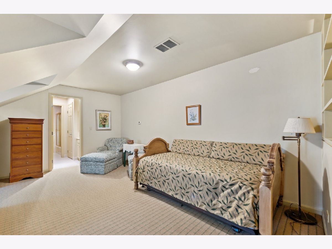
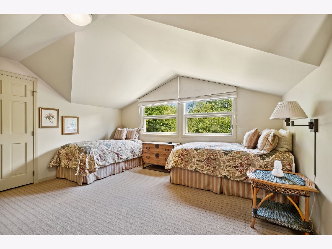
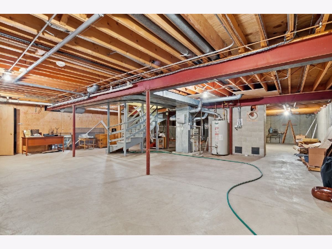
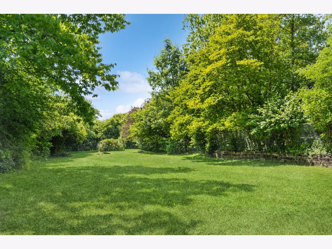
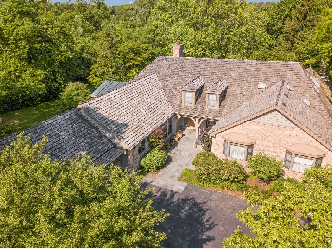
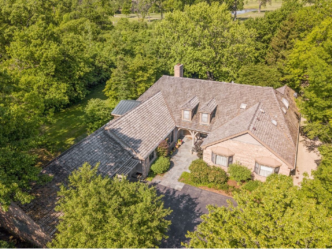
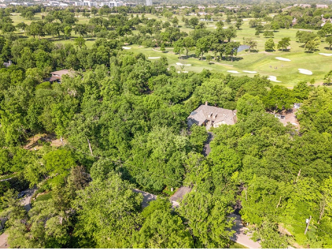
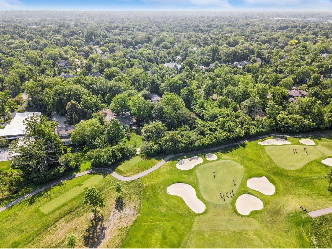
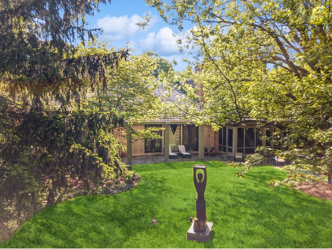
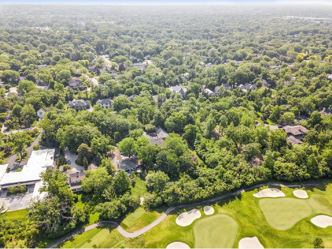
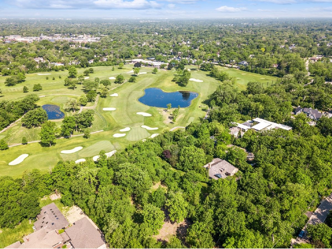
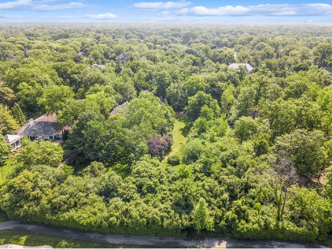
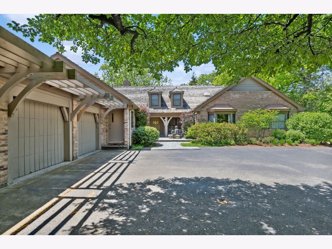
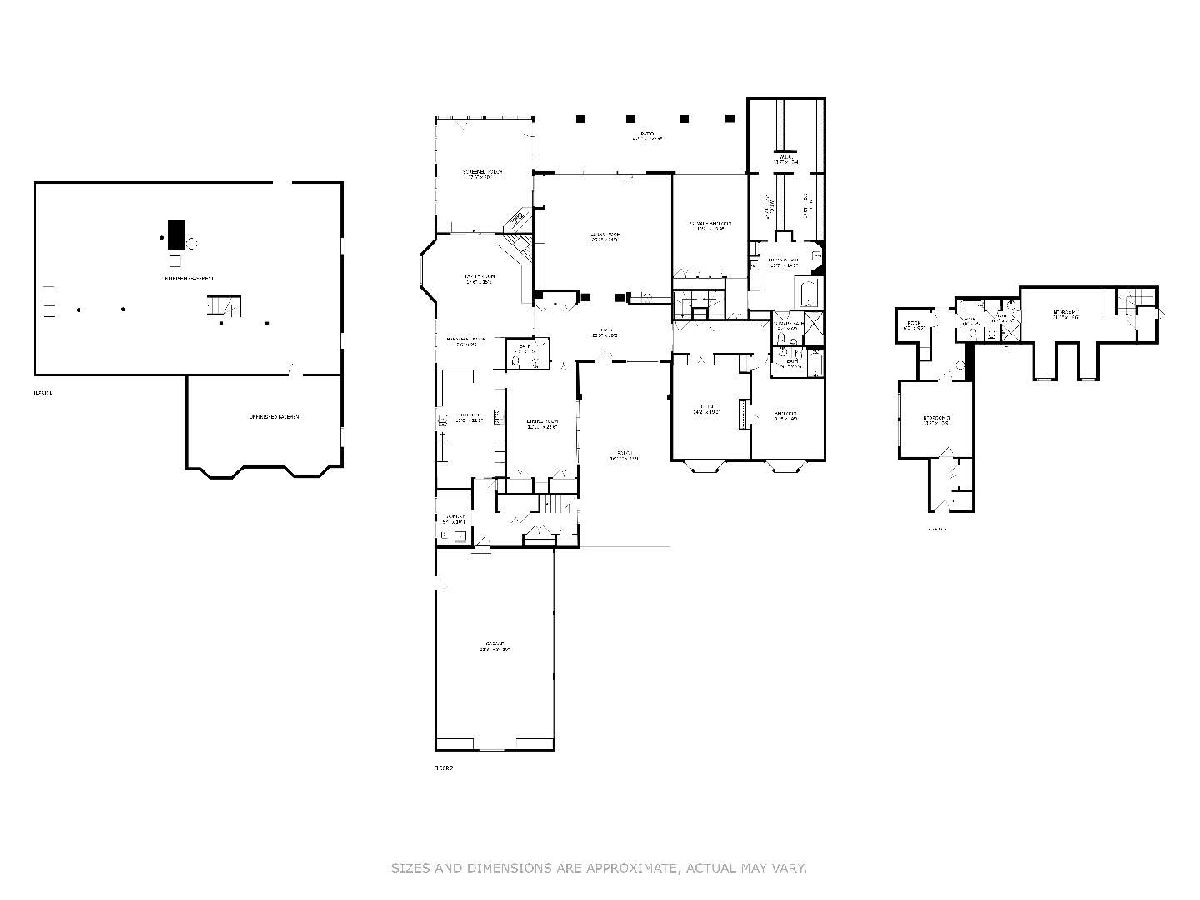
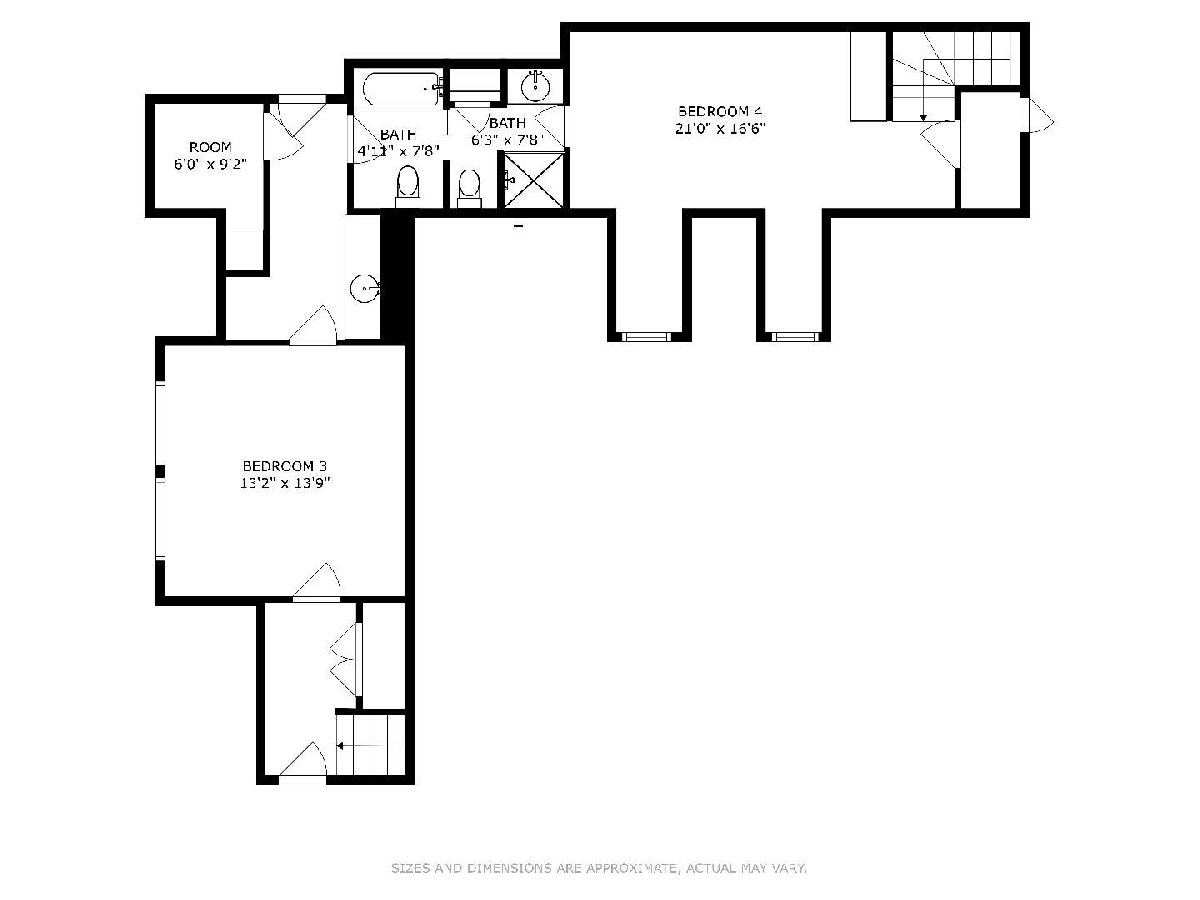
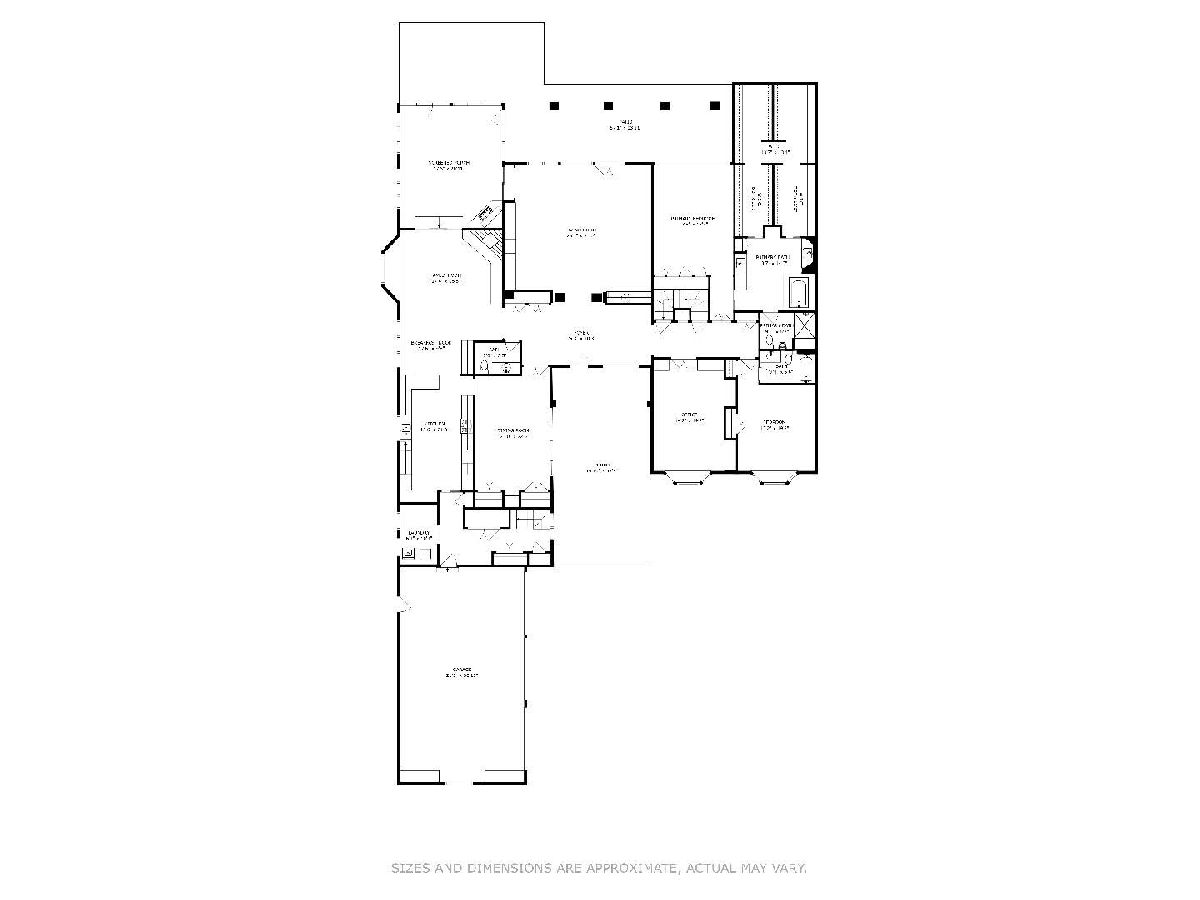
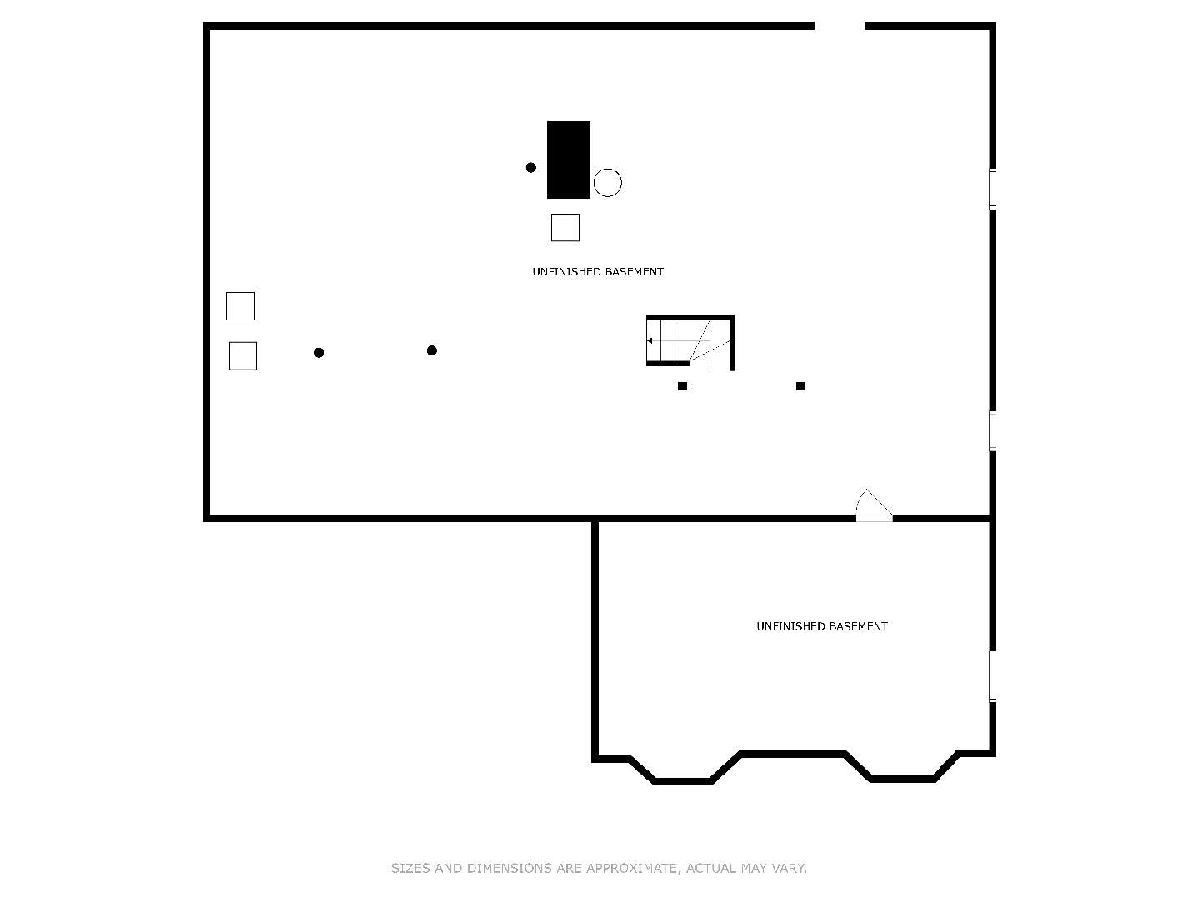
Room Specifics
Total Bedrooms: 4
Bedrooms Above Ground: 4
Bedrooms Below Ground: 0
Dimensions: —
Floor Type: —
Dimensions: —
Floor Type: —
Dimensions: —
Floor Type: —
Full Bathrooms: 5
Bathroom Amenities: Whirlpool,Separate Shower,Double Sink,Bidet
Bathroom in Basement: 0
Rooms: —
Basement Description: Unfinished
Other Specifics
| 3 | |
| — | |
| Asphalt | |
| — | |
| — | |
| 100 X 400 | |
| — | |
| — | |
| — | |
| — | |
| Not in DB | |
| — | |
| — | |
| — | |
| — |
Tax History
| Year | Property Taxes |
|---|---|
| 2023 | $38,462 |
Contact Agent
Nearby Similar Homes
Nearby Sold Comparables
Contact Agent
Listing Provided By
@properties Christie's International Real Estate


