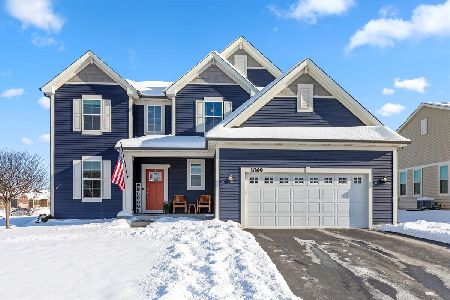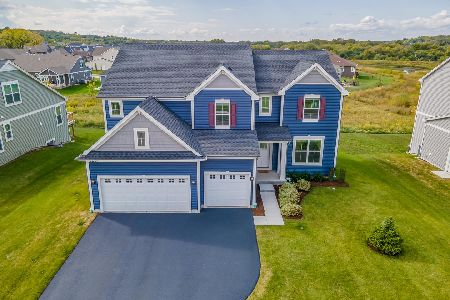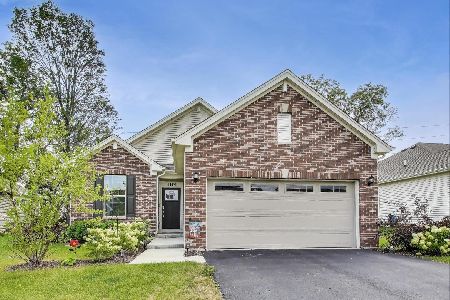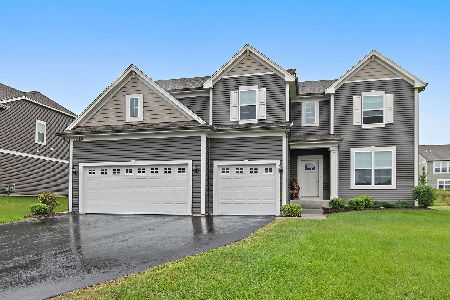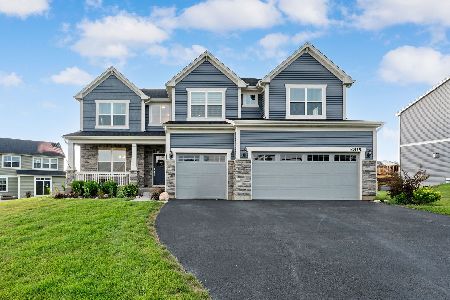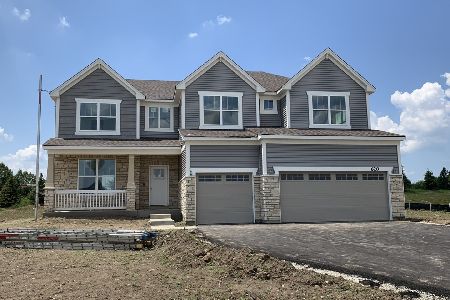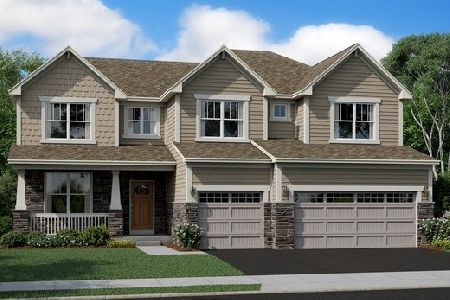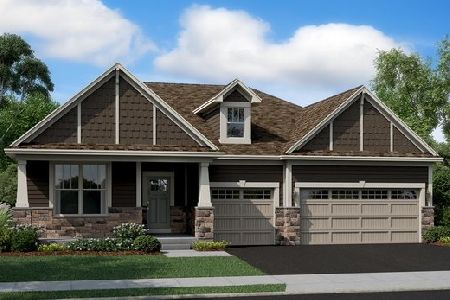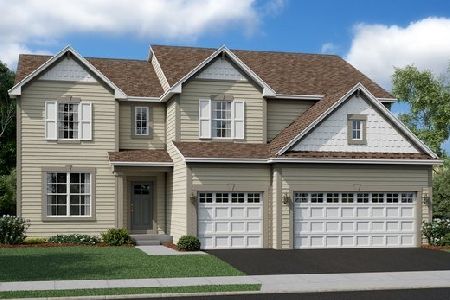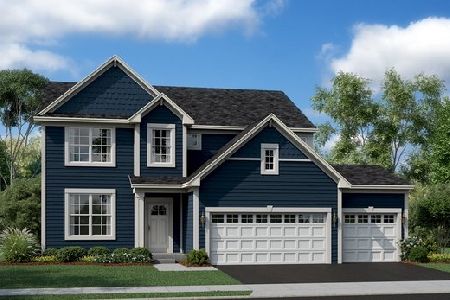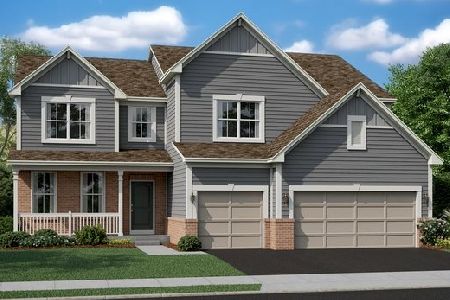610 Bristle Cone Drive, Crystal Lake, Illinois 60012
$395,170
|
Sold
|
|
| Status: | Closed |
| Sqft: | 2,970 |
| Cost/Sqft: | $133 |
| Beds: | 4 |
| Baths: | 4 |
| Year Built: | 2019 |
| Property Taxes: | $0 |
| Days On Market: | 2423 |
| Lot Size: | 0,00 |
Description
TO BE BUILT. NEW CONSTRUCTION in sought after Crystal Lake! Woodlore Estates offers 9 stunning single family floorplans ranging from 2,159 - 3,274 sq. ft., including 2-Story and Ranch floorplans. Conveniently located just off of Rte. 31, approx. 1/2 mile north of Rte. 176., it is within minutes to restaurants, retail, healthcare facilities, metra train and many parks. These "Everything's Included " homes have top-of-the-line features including quartz counters, upgraded cabinets and flooring, all SS appliances and 9 ft. 1st floor ceilings. PLUS they are Wi-Fi Certified, built with Smart Home Automation technology by Amazon and voice control by Alexa. The 2-story REMBRANDT boasts an open layout that includes 4 bdrms/3.5 bath/3-car garage. Enjoy a 1st floor study, a stunning kitchen with oversized island and walk-in pantry. The luxurious master features dual walk in closets. This home is ONE OF THE DECORATED MODELS. This community is in CL Park District and TOP rated Prairie Ridge HS
Property Specifics
| Single Family | |
| — | |
| — | |
| 2019 | |
| Partial | |
| REMBRANDT | |
| No | |
| — |
| Mc Henry | |
| Woodlore Estates | |
| 0 / Not Applicable | |
| None | |
| Public | |
| Public Sewer | |
| 10400178 | |
| 1427455000 |
Property History
| DATE: | EVENT: | PRICE: | SOURCE: |
|---|---|---|---|
| 17 Jul, 2019 | Sold | $395,170 | MRED MLS |
| 1 Jun, 2019 | Under contract | $395,170 | MRED MLS |
| 1 Jun, 2019 | Listed for sale | $395,170 | MRED MLS |
Room Specifics
Total Bedrooms: 4
Bedrooms Above Ground: 4
Bedrooms Below Ground: 0
Dimensions: —
Floor Type: —
Dimensions: —
Floor Type: —
Dimensions: —
Floor Type: —
Full Bathrooms: 4
Bathroom Amenities: —
Bathroom in Basement: 0
Rooms: Study
Basement Description: Unfinished
Other Specifics
| 3 | |
| Concrete Perimeter | |
| Asphalt | |
| — | |
| — | |
| 10,920 | |
| — | |
| Full | |
| — | |
| Range, Dishwasher, Refrigerator, Disposal, Stainless Steel Appliance(s) | |
| Not in DB | |
| Sidewalks, Street Lights, Street Paved | |
| — | |
| — | |
| — |
Tax History
| Year | Property Taxes |
|---|
Contact Agent
Nearby Similar Homes
Nearby Sold Comparables
Contact Agent
Listing Provided By
Baird & Warner

