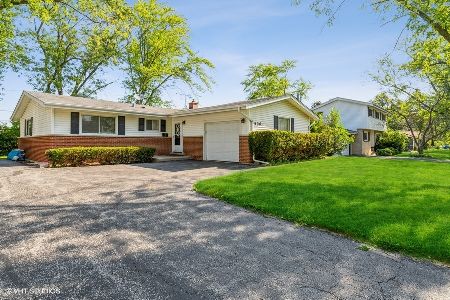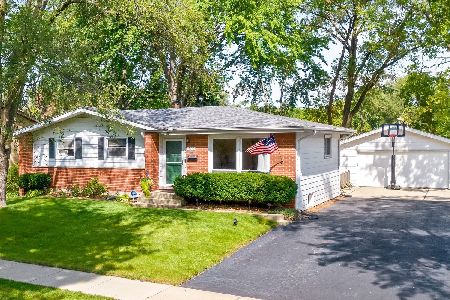610 Cedar Lane, Mount Prospect, Illinois 60056
$257,000
|
Sold
|
|
| Status: | Closed |
| Sqft: | 1,406 |
| Cost/Sqft: | $185 |
| Beds: | 2 |
| Baths: | 3 |
| Year Built: | 1982 |
| Property Taxes: | $6,403 |
| Days On Market: | 3749 |
| Lot Size: | 0,22 |
Description
CONTEMPORARY 4BR 3BATH, LIGHT & BRIGHT ONE STORY WITH OPEN FLOOR PLAN WITH HARDWOOD FLOORS AND VAULTED CEILINGS. TWO WAY FIREPLACE FACES BOTH THE LARGE GREAT ROOM & ENORMOUS KITCHEN/EATING AREA. MASTER BEDROOM W/BATH, WALK-IN CLOSET,WASHER/DRYER & PRVT COFFEE PATIO. SECOND BED ON MAIN FLOOR WITH FULL BATH ACROSS THE HALL. BASEMENT WITH REC RM, 2 BEDROOMS,OFFICE,FULL BATH,WORKSHOP AND TONS OF STORAGE. HUGE YARD W/LARGE MAIN DECK. WALK TO SCHOOLS,BACKS TO OPEN AREA,CLOSE TO SHOPPING.
Property Specifics
| Single Family | |
| — | |
| — | |
| 1982 | |
| Full | |
| RANCH | |
| No | |
| 0.22 |
| Cook | |
| Brickman Manor | |
| 0 / Not Applicable | |
| None | |
| Lake Michigan | |
| Public Sewer | |
| 09062969 | |
| 03263020110000 |
Nearby Schools
| NAME: | DISTRICT: | DISTANCE: | |
|---|---|---|---|
|
Grade School
Euclid Elementary School |
26 | — | |
|
Middle School
River Trails Middle School |
26 | Not in DB | |
|
High School
John Hersey High School |
214 | Not in DB | |
Property History
| DATE: | EVENT: | PRICE: | SOURCE: |
|---|---|---|---|
| 28 Mar, 2012 | Sold | $205,000 | MRED MLS |
| 16 Feb, 2012 | Under contract | $209,900 | MRED MLS |
| — | Last price change | $20,900 | MRED MLS |
| 8 Feb, 2012 | Listed for sale | $209,900 | MRED MLS |
| 6 Nov, 2015 | Sold | $257,000 | MRED MLS |
| 14 Oct, 2015 | Under contract | $259,500 | MRED MLS |
| 13 Oct, 2015 | Listed for sale | $259,500 | MRED MLS |
Room Specifics
Total Bedrooms: 4
Bedrooms Above Ground: 2
Bedrooms Below Ground: 2
Dimensions: —
Floor Type: Carpet
Dimensions: —
Floor Type: Carpet
Dimensions: —
Floor Type: Carpet
Full Bathrooms: 3
Bathroom Amenities: Double Sink
Bathroom in Basement: 1
Rooms: Office,Recreation Room,Workshop
Basement Description: Finished
Other Specifics
| 2 | |
| Block | |
| Asphalt | |
| Deck | |
| Fenced Yard | |
| 75 X 125 | |
| — | |
| Full | |
| Vaulted/Cathedral Ceilings, Skylight(s), Hardwood Floors, First Floor Bedroom, First Floor Laundry, First Floor Full Bath | |
| Range, Microwave, Dishwasher, Refrigerator, Washer, Dryer, Disposal | |
| Not in DB | |
| Sidewalks, Street Lights, Street Paved | |
| — | |
| — | |
| Double Sided, Gas Log, Gas Starter |
Tax History
| Year | Property Taxes |
|---|---|
| 2012 | $5,691 |
| 2015 | $6,403 |
Contact Agent
Nearby Similar Homes
Nearby Sold Comparables
Contact Agent
Listing Provided By
@properties










