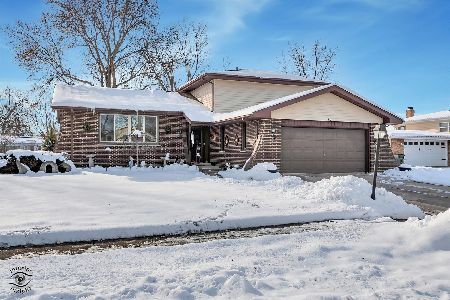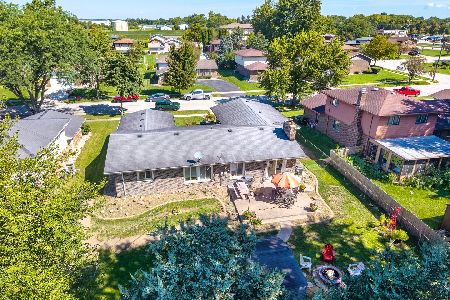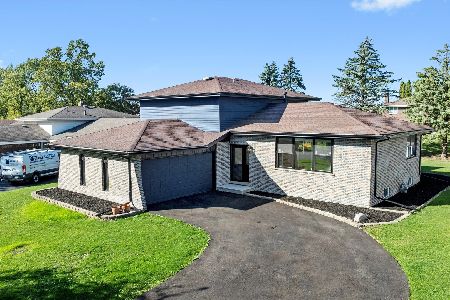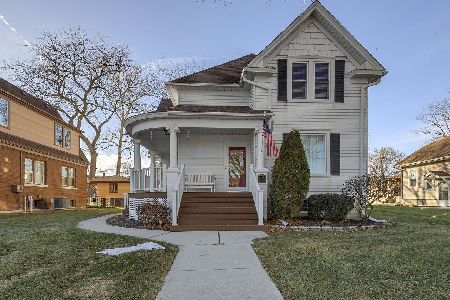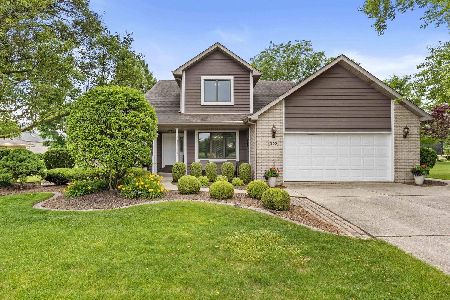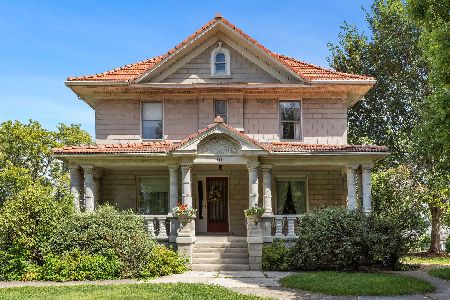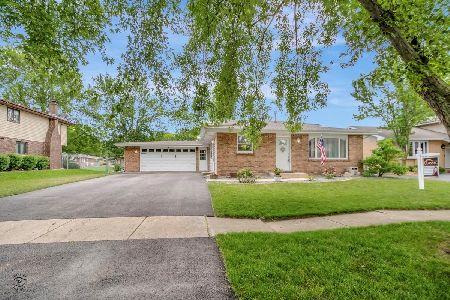610 Chestnut Lane, Beecher, Illinois 60401
$226,500
|
Sold
|
|
| Status: | Closed |
| Sqft: | 2,000 |
| Cost/Sqft: | $115 |
| Beds: | 4 |
| Baths: | 2 |
| Year Built: | — |
| Property Taxes: | $4,819 |
| Days On Market: | 2097 |
| Lot Size: | 0,24 |
Description
Value, Quality, & Space! Open kitchen. Engineered hardwood flooring throughout. Granite countertops. Bay window. Upgraded, eat in kitchen. All new windows (4 years old, with transferable warranty from Feld co) Beautiful Exterior - boasts a fenced in yard, with brick pavers. 1 year old hot tub. Professionally landscaped. Outdoor shed. And 24 Ft, 1/2 in ground pool- With brand new heater. Move in ready!
Property Specifics
| Single Family | |
| — | |
| Step Ranch | |
| — | |
| Full | |
| — | |
| No | |
| 0.24 |
| Will | |
| — | |
| 0 / Not Applicable | |
| None | |
| Public | |
| Public Sewer | |
| 10690050 | |
| 2222161020280000 |
Property History
| DATE: | EVENT: | PRICE: | SOURCE: |
|---|---|---|---|
| 19 Jun, 2020 | Sold | $226,500 | MRED MLS |
| 5 May, 2020 | Under contract | $230,000 | MRED MLS |
| 21 Apr, 2020 | Listed for sale | $230,000 | MRED MLS |
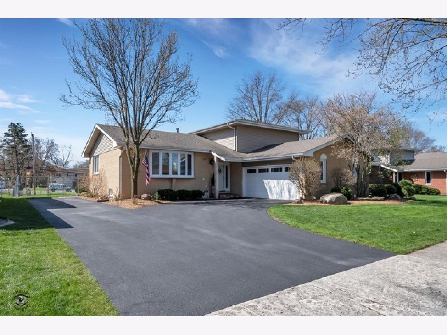
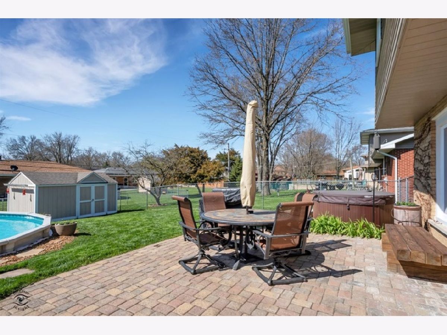
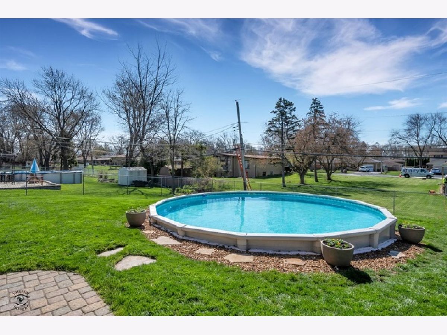
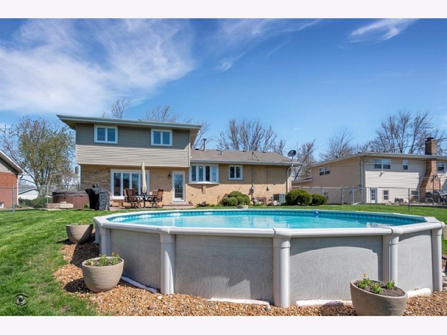
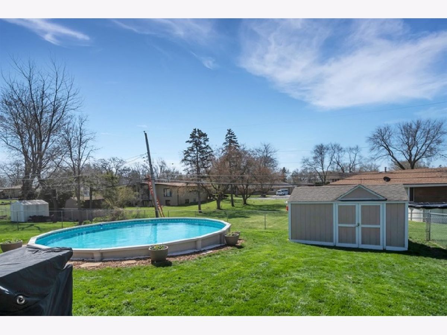
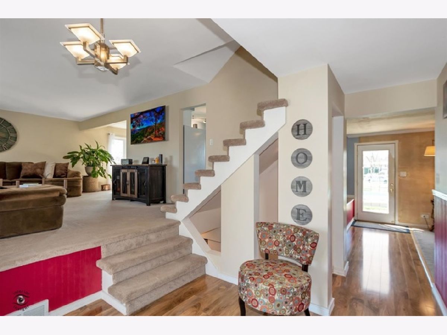
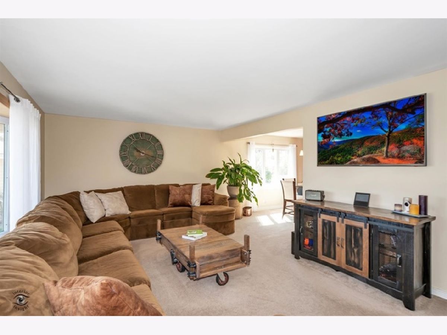
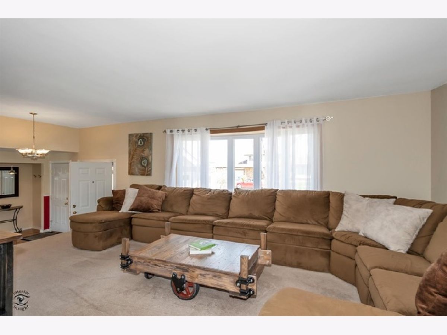
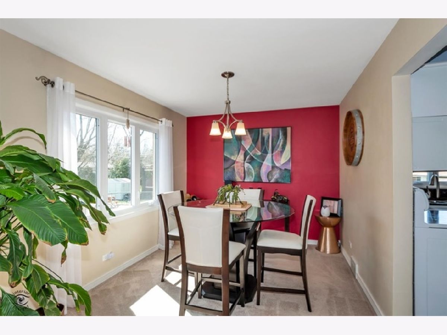
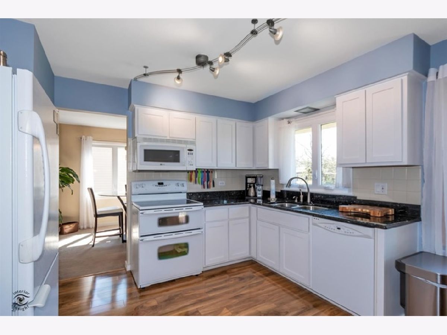
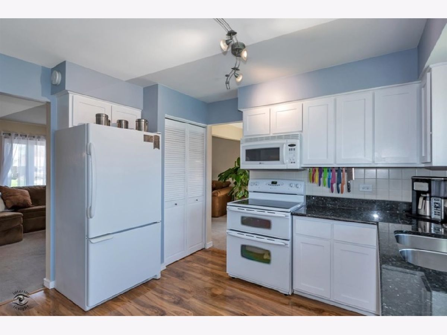
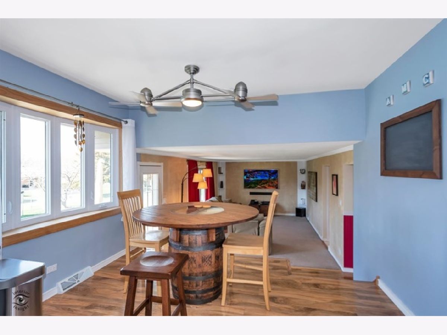
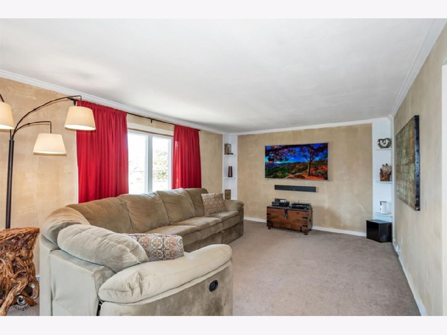
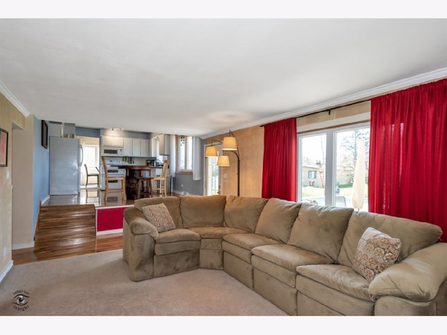
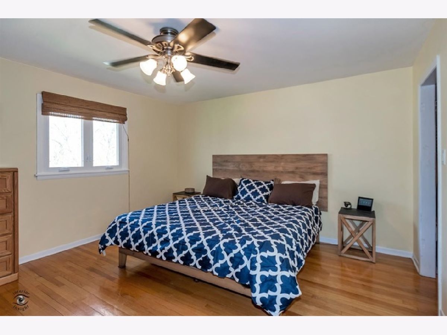
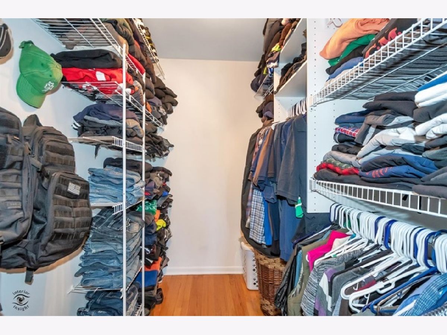
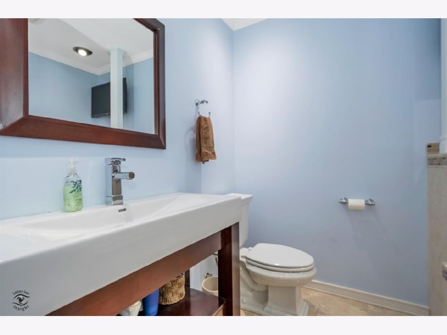
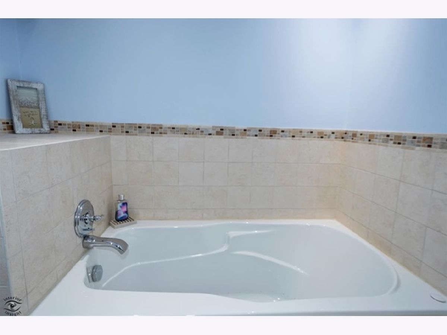
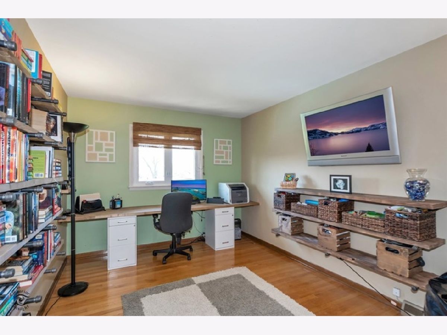
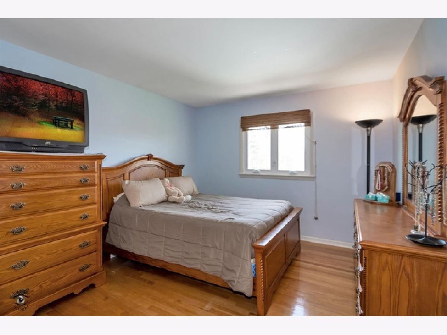
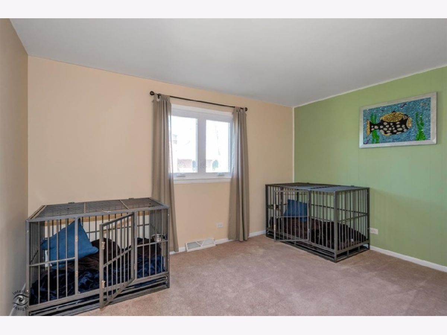
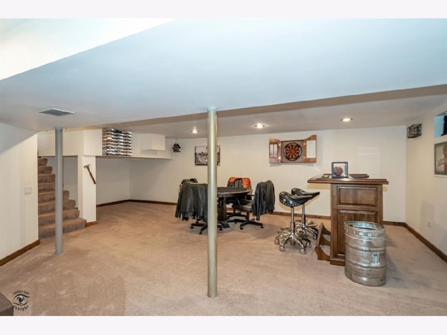
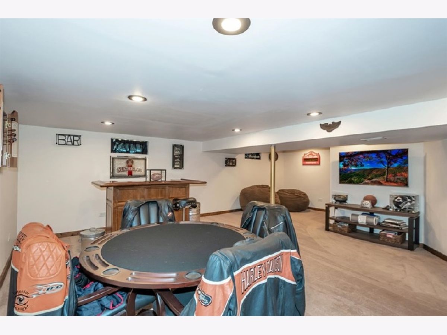
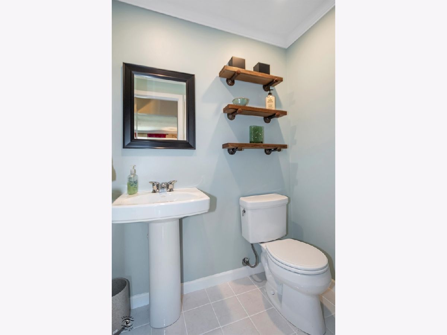
Room Specifics
Total Bedrooms: 4
Bedrooms Above Ground: 4
Bedrooms Below Ground: 0
Dimensions: —
Floor Type: —
Dimensions: —
Floor Type: —
Dimensions: —
Floor Type: —
Full Bathrooms: 2
Bathroom Amenities: Whirlpool
Bathroom in Basement: 1
Rooms: No additional rooms
Basement Description: Finished,Crawl
Other Specifics
| 2.5 | |
| Concrete Perimeter | |
| Asphalt | |
| Patio, Hot Tub, Brick Paver Patio, Above Ground Pool | |
| Fenced Yard,Landscaped,Mature Trees | |
| 165 X80 | |
| — | |
| — | |
| Bar-Dry, Hardwood Floors, Walk-In Closet(s) | |
| Double Oven, Microwave, Dishwasher, Refrigerator, Freezer | |
| Not in DB | |
| Park, Curbs, Sidewalks, Street Lights, Street Paved | |
| — | |
| — | |
| — |
Tax History
| Year | Property Taxes |
|---|---|
| 2020 | $4,819 |
Contact Agent
Nearby Similar Homes
Nearby Sold Comparables
Contact Agent
Listing Provided By
Classic Realty Group, Inc.

