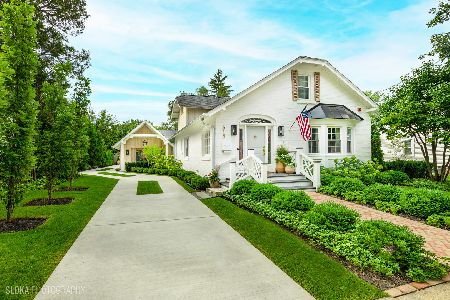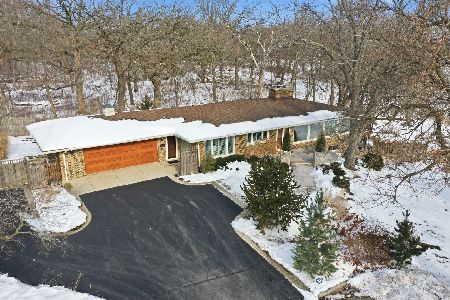610 Cook Street, Barrington, Illinois 60010
$1,200,000
|
Sold
|
|
| Status: | Closed |
| Sqft: | 3,600 |
| Cost/Sqft: | $347 |
| Beds: | 5 |
| Baths: | 6 |
| Year Built: | 2021 |
| Property Taxes: | $4,967 |
| Days On Market: | 1662 |
| Lot Size: | 0,21 |
Description
Welcome home to your new construction Farmhouse in Barrington. This home sits on one of the most desired streets in the village, on a beautiful lot with a large backyard. Walking distance to town, Hough street school and close proximity to the Barrington Metra station. The integrity of the historical status of this home has been preserved on its facade giving you the character that makes this home unique. This historical charmer will be completely gut renovated with new plumbing, electrical, windows, flooring, roof etc. The back of the home has been expanded giving you 3600 sq ft of above ground living space. This masterfully crafted home with elegant high end finishes exudes the fine level of luxury. It offers an abundant open concept floor plan with 5 bedrooms, 5 full baths and a powder room. The lower level will be finished with 9 ft ceilings, fireplace, full bath and wet bar. You don't have to wait on building this new home, construction has already been started. This home is being built by one of Barrington's finest builders.
Property Specifics
| Single Family | |
| — | |
| Farmhouse | |
| 2021 | |
| Full | |
| — | |
| No | |
| 0.21 |
| Cook | |
| — | |
| — / Not Applicable | |
| None | |
| Public | |
| Public Sewer | |
| 11145431 | |
| 01011240240000 |
Nearby Schools
| NAME: | DISTRICT: | DISTANCE: | |
|---|---|---|---|
|
Grade School
Hough Street Elementary School |
220 | — | |
|
High School
Barrington High School |
220 | Not in DB | |
Property History
| DATE: | EVENT: | PRICE: | SOURCE: |
|---|---|---|---|
| 22 Dec, 2021 | Sold | $1,200,000 | MRED MLS |
| 4 Nov, 2021 | Under contract | $1,250,000 | MRED MLS |
| 6 Jul, 2021 | Listed for sale | $1,250,000 | MRED MLS |
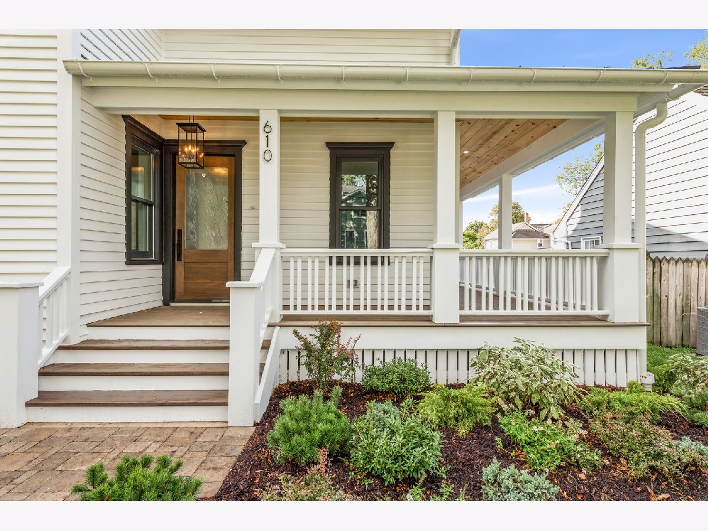
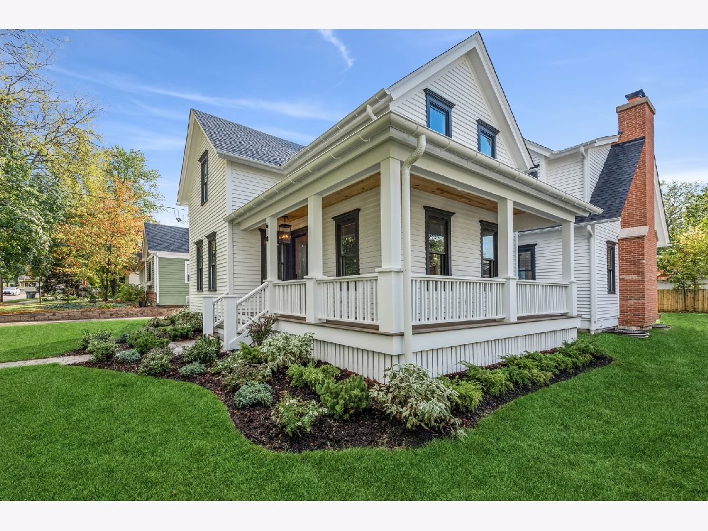
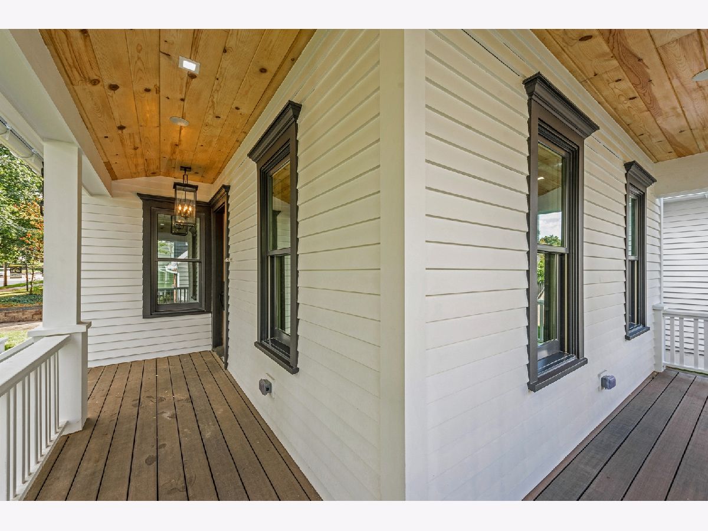
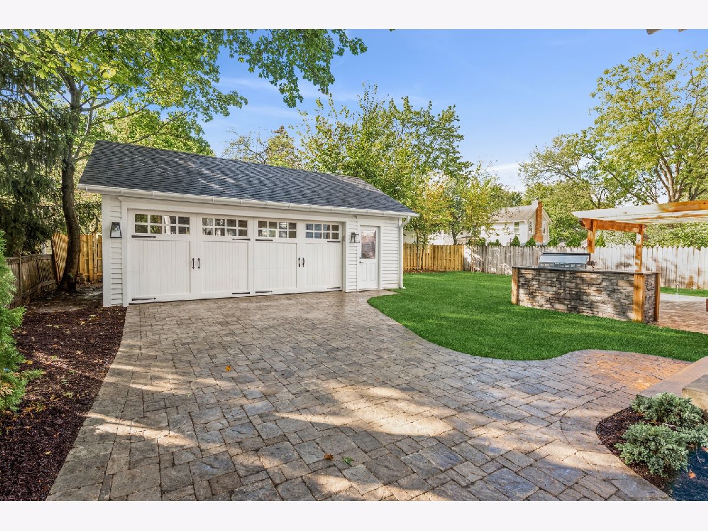
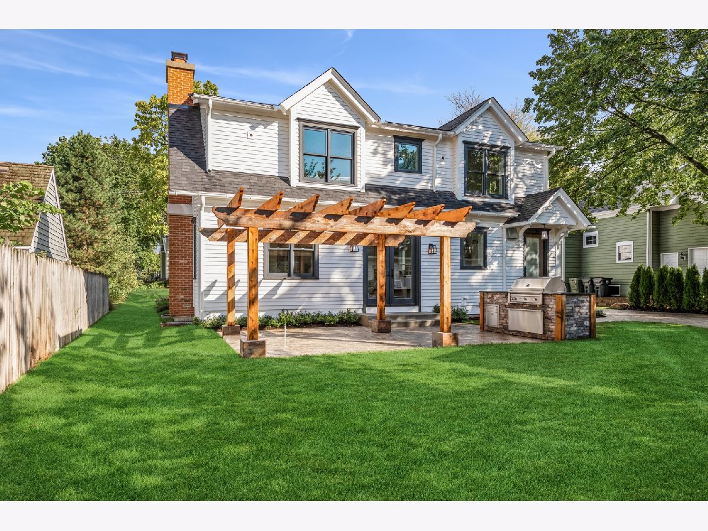
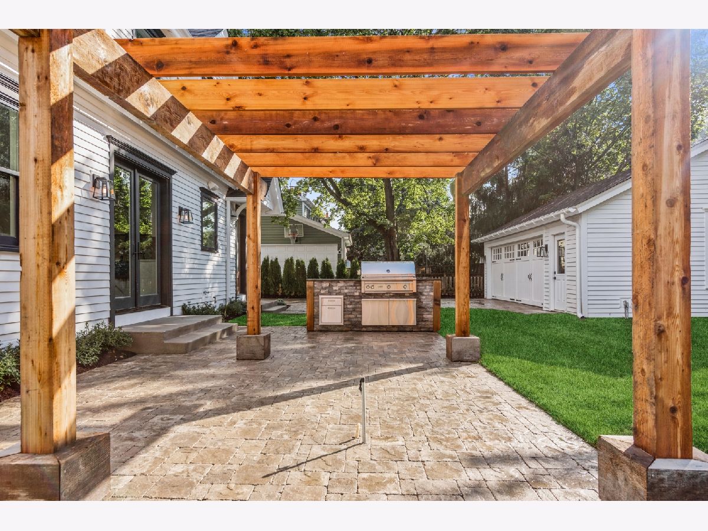
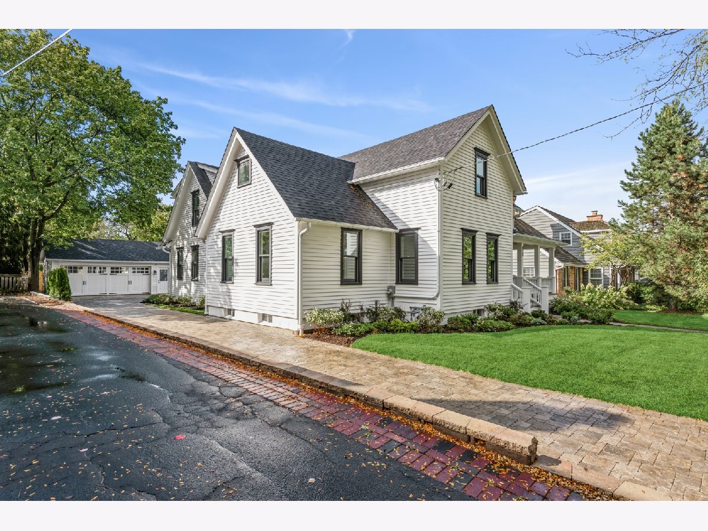
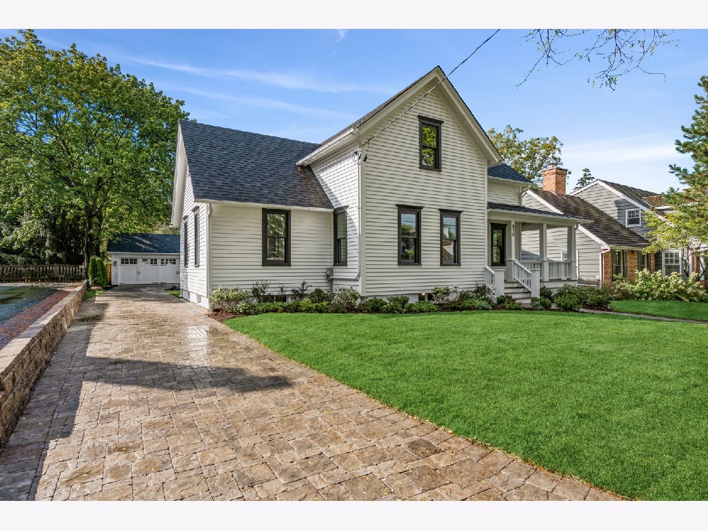
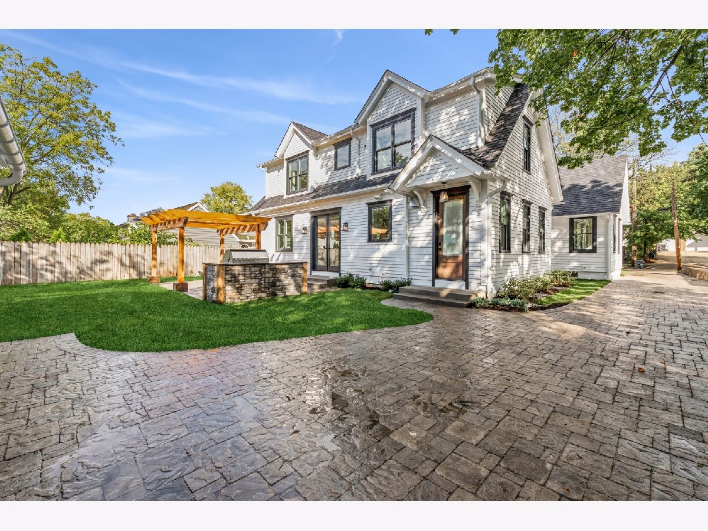
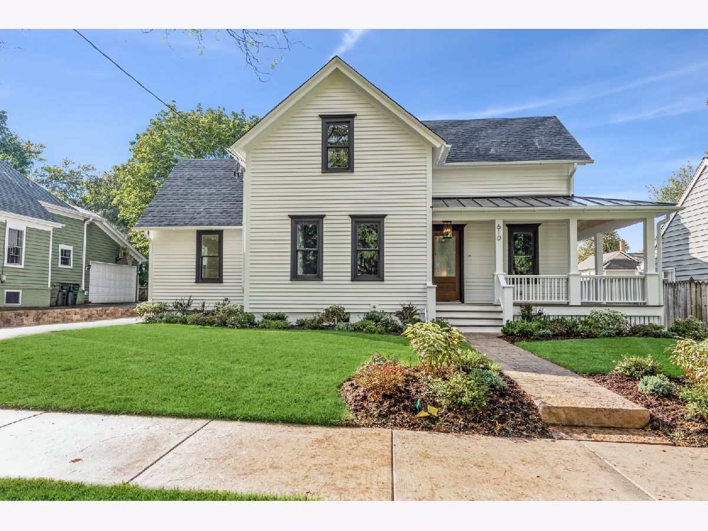
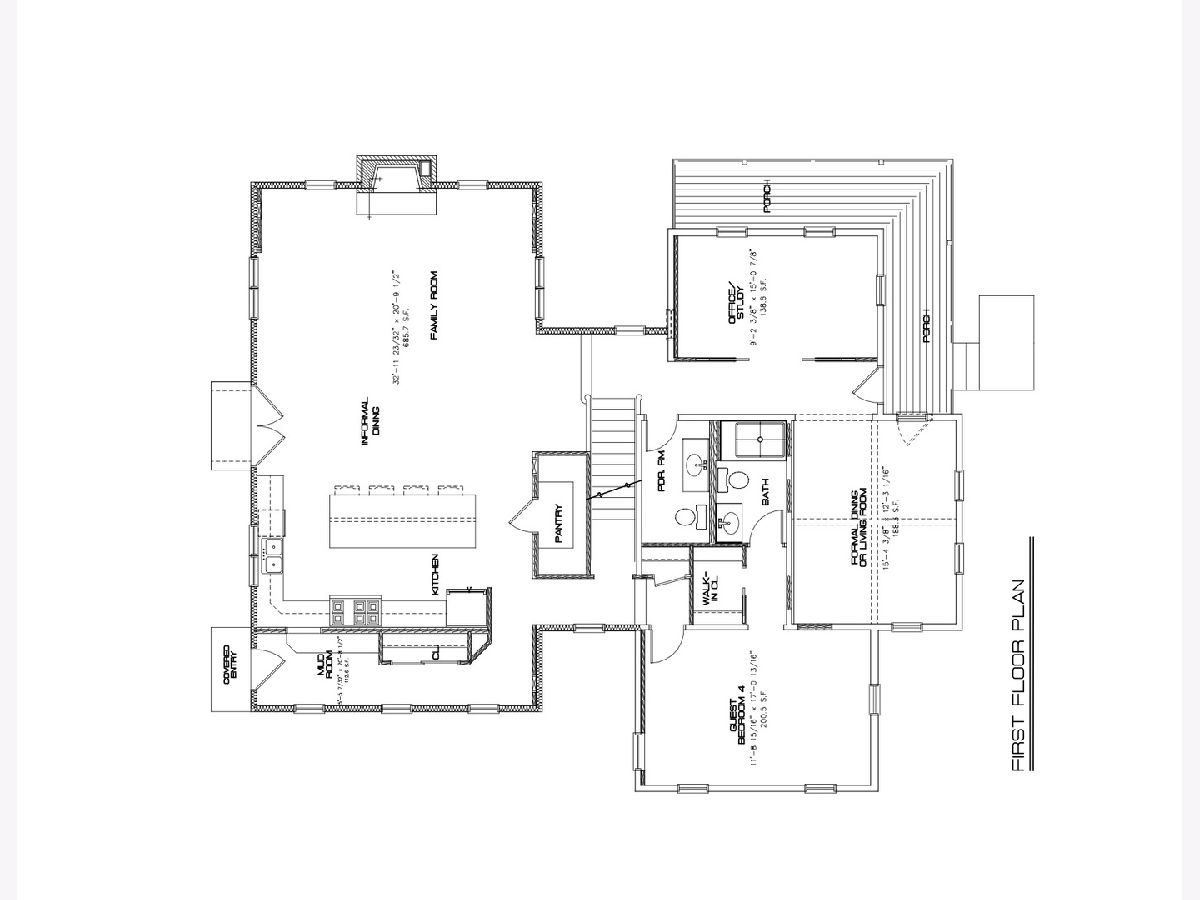
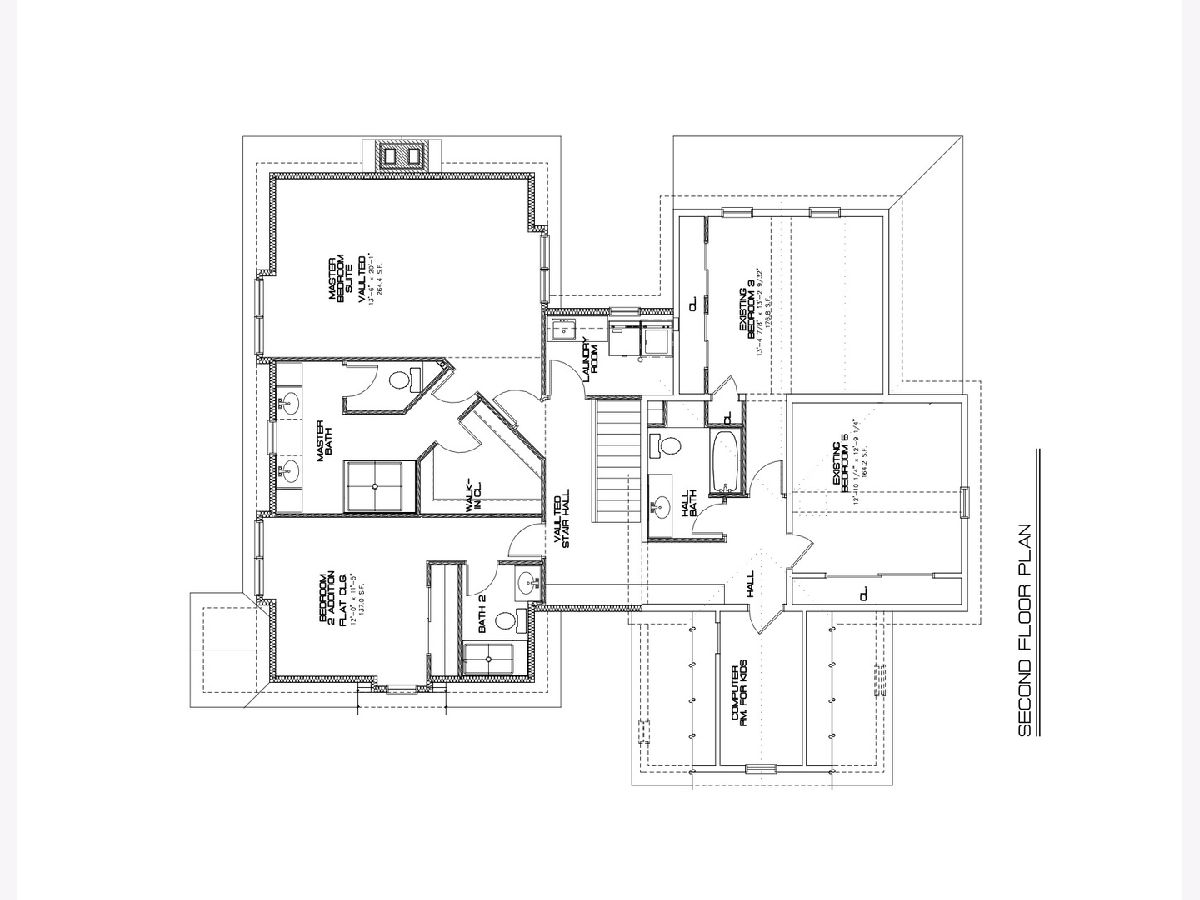
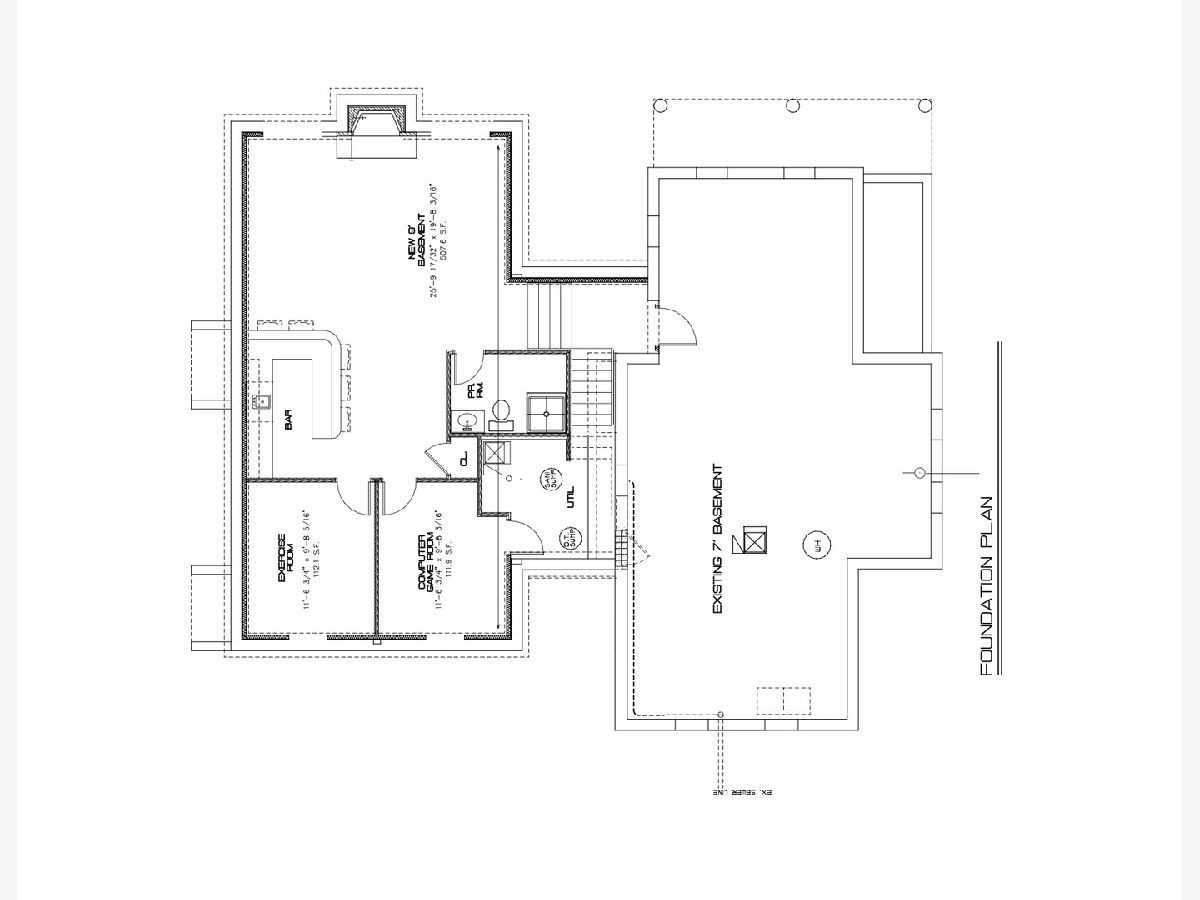
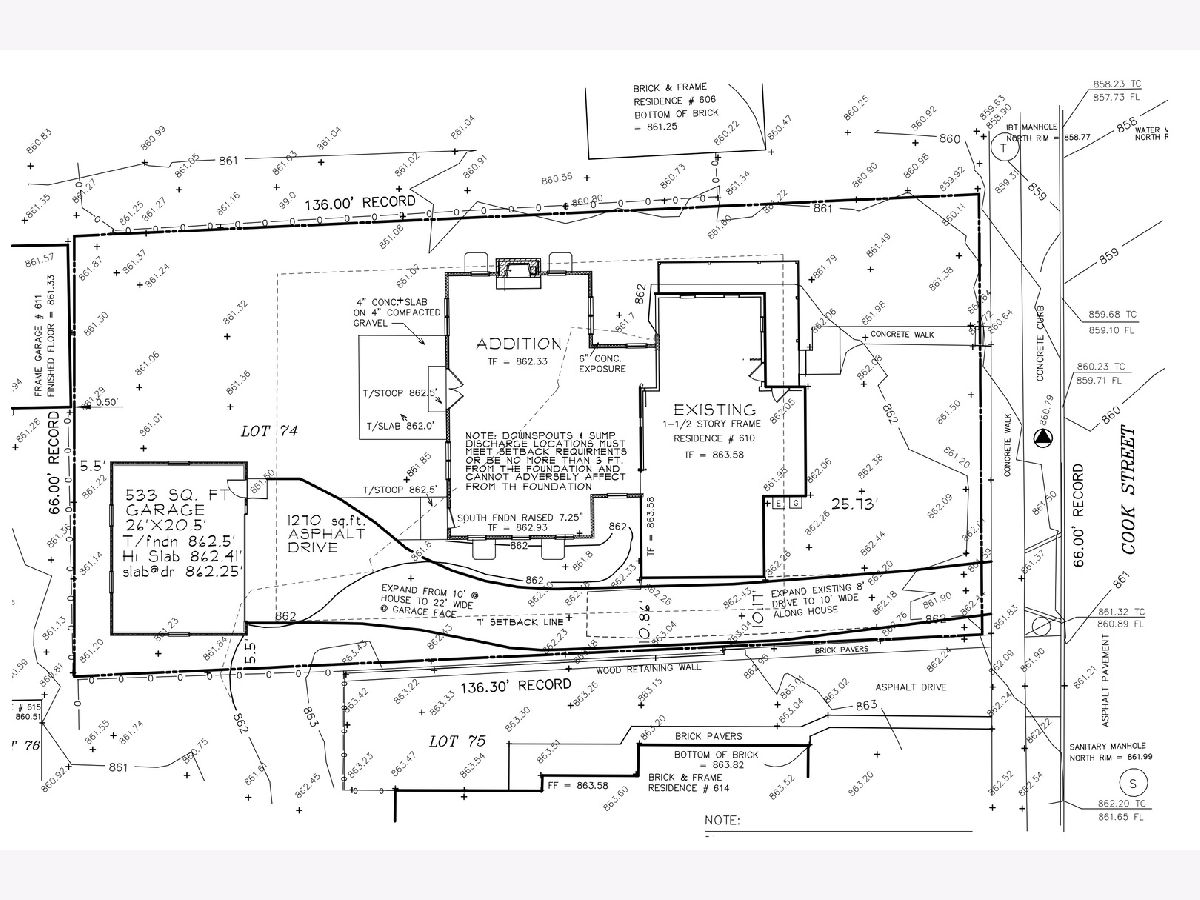
Room Specifics
Total Bedrooms: 5
Bedrooms Above Ground: 5
Bedrooms Below Ground: 0
Dimensions: —
Floor Type: —
Dimensions: —
Floor Type: Hardwood
Dimensions: —
Floor Type: —
Dimensions: —
Floor Type: —
Full Bathrooms: 6
Bathroom Amenities: Separate Shower,Double Sink
Bathroom in Basement: 1
Rooms: Bedroom 5,Mud Room
Basement Description: Finished
Other Specifics
| 2.5 | |
| Concrete Perimeter | |
| Asphalt | |
| Patio, Porch | |
| — | |
| 8975 | |
| — | |
| Full | |
| Vaulted/Cathedral Ceilings, Bar-Wet, Hardwood Floors, Heated Floors, First Floor Bedroom, Second Floor Laundry, First Floor Full Bath, Built-in Features, Walk-In Closet(s), Ceiling - 10 Foot, Ceiling - 9 Foot, Open Floorplan, Separate Dining Room | |
| — | |
| Not in DB | |
| Park, Curbs, Sidewalks, Street Lights, Street Paved | |
| — | |
| — | |
| Gas Starter |
Tax History
| Year | Property Taxes |
|---|---|
| 2021 | $4,967 |
Contact Agent
Nearby Similar Homes
Nearby Sold Comparables
Contact Agent
Listing Provided By
Berkshire Hathaway HomeServices Starck Real Estate



