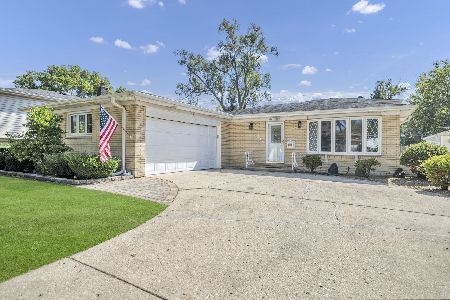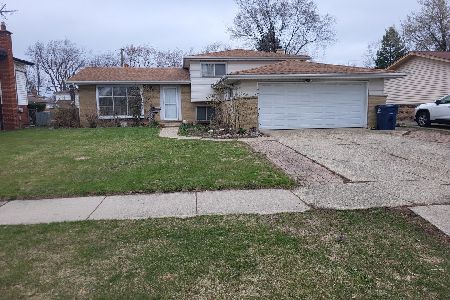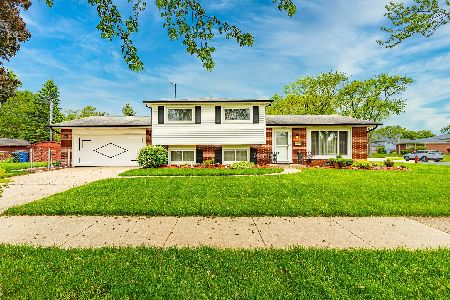610 Cordial Drive, Des Plaines, Illinois 60018
$300,000
|
Sold
|
|
| Status: | Closed |
| Sqft: | 1,191 |
| Cost/Sqft: | $235 |
| Beds: | 3 |
| Baths: | 2 |
| Year Built: | 1966 |
| Property Taxes: | $3,289 |
| Days On Market: | 1776 |
| Lot Size: | 0,17 |
Description
Outstanding location. Original owners, 1st time on market. Good curb appeal, fenced in yard. Lower level has exit to outside. 2 1/2 car detached garage. Inside needs some love but solid home. Nice floor plan. Raised paneled kitchen cabinets, lots of counter space. 2nd level features hardwood floors, decent size bedrooms. Lower level family room. Decent size laundry room. Newer furnace, 3 yr old hot water tank. Minutes to 90 expressway. Make this home yours. Property is sold as is.
Property Specifics
| Single Family | |
| — | |
| Tri-Level | |
| 1966 | |
| Partial,Walkout | |
| — | |
| No | |
| 0.17 |
| Cook | |
| Devonshire | |
| — / Not Applicable | |
| None | |
| Public | |
| Public Sewer | |
| 11012932 | |
| 08243140200000 |
Nearby Schools
| NAME: | DISTRICT: | DISTANCE: | |
|---|---|---|---|
|
Grade School
Devonshire School |
59 | — | |
|
Middle School
Friendship Junior High School |
59 | Not in DB | |
|
High School
Vanguard School |
214 | Not in DB | |
Property History
| DATE: | EVENT: | PRICE: | SOURCE: |
|---|---|---|---|
| 30 Apr, 2021 | Sold | $300,000 | MRED MLS |
| 9 Mar, 2021 | Under contract | $280,000 | MRED MLS |
| 6 Mar, 2021 | Listed for sale | $280,000 | MRED MLS |
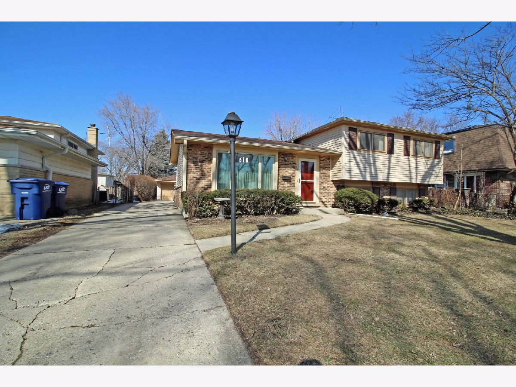
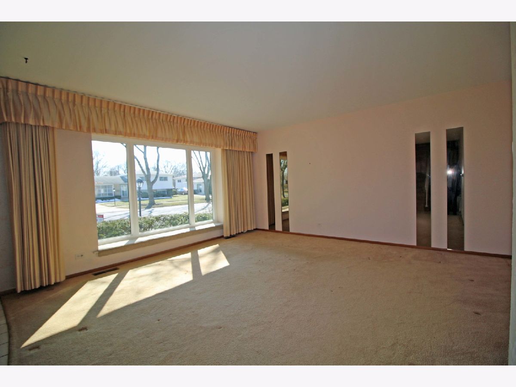
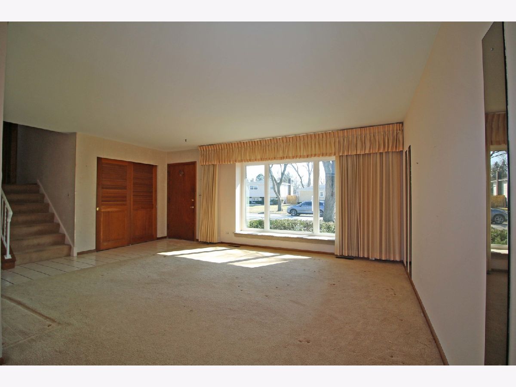
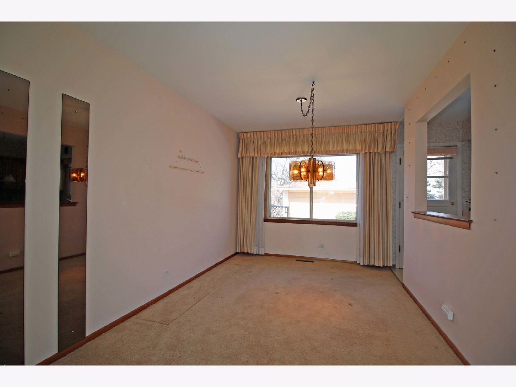
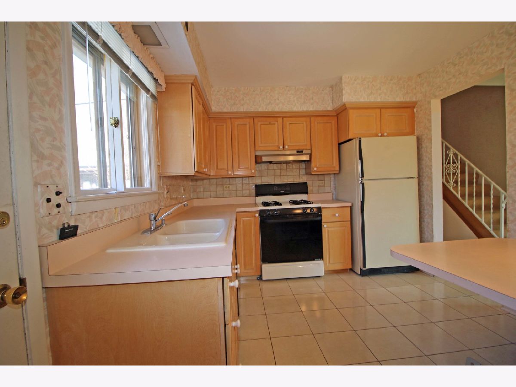
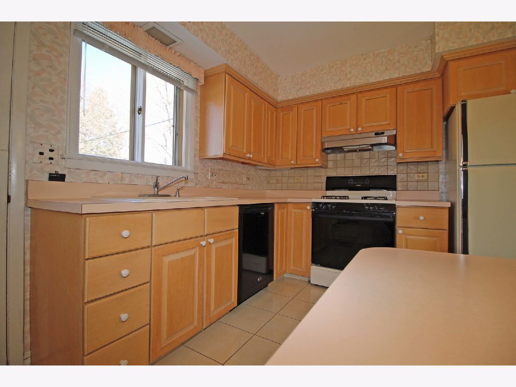
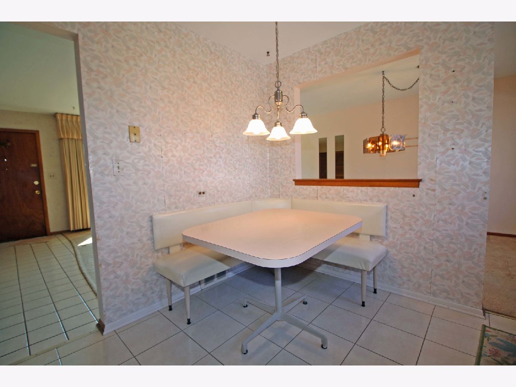
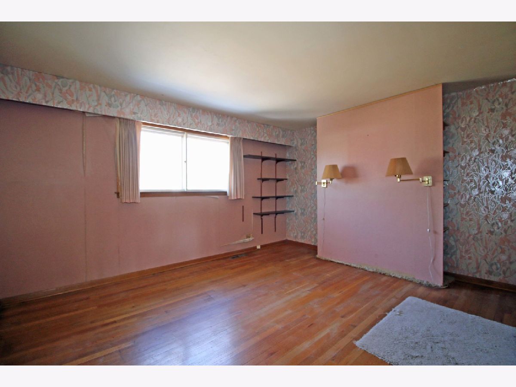
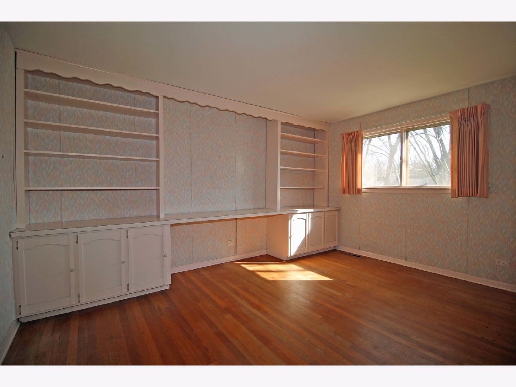
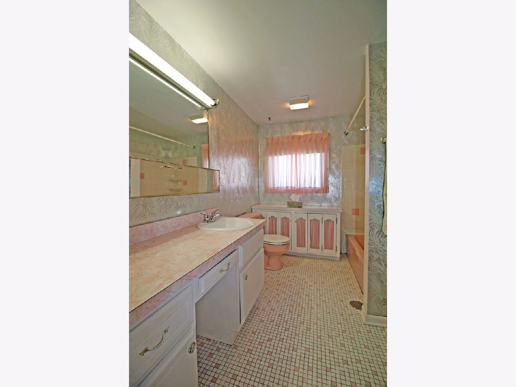
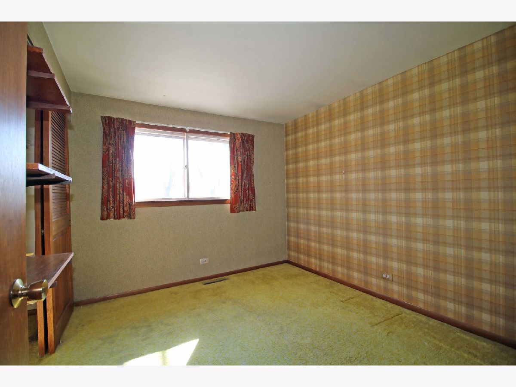
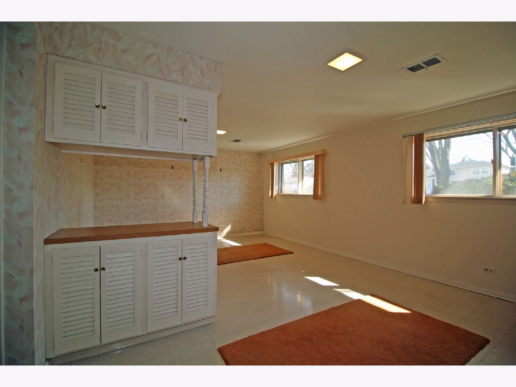
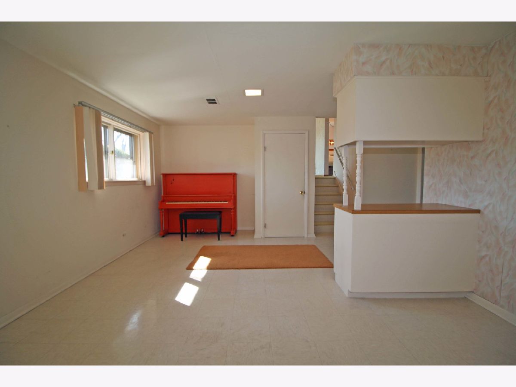
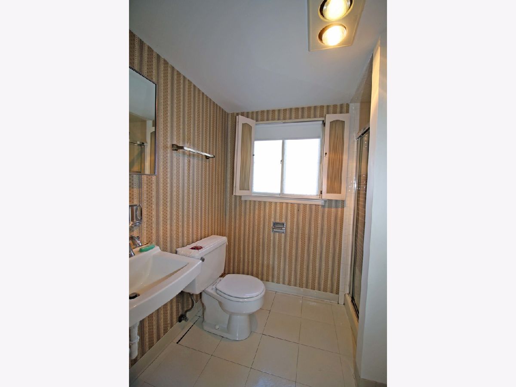
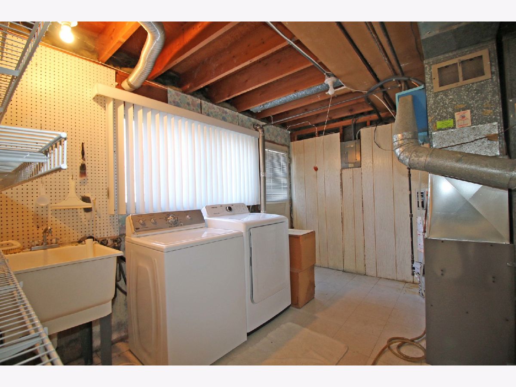
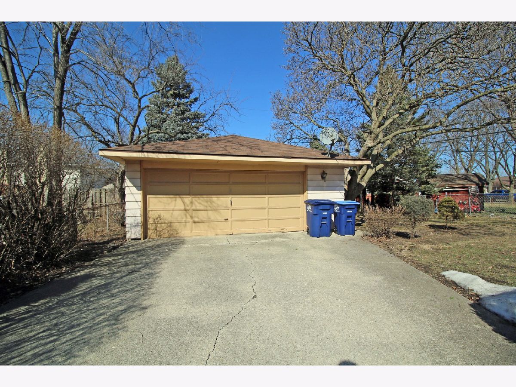
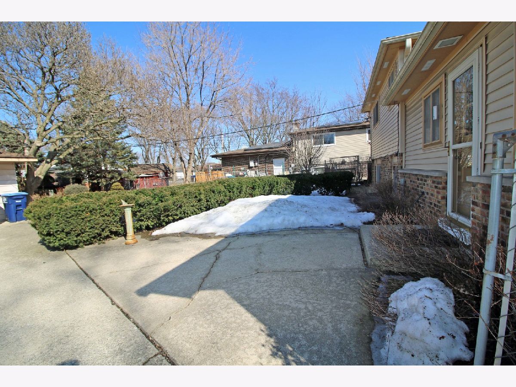
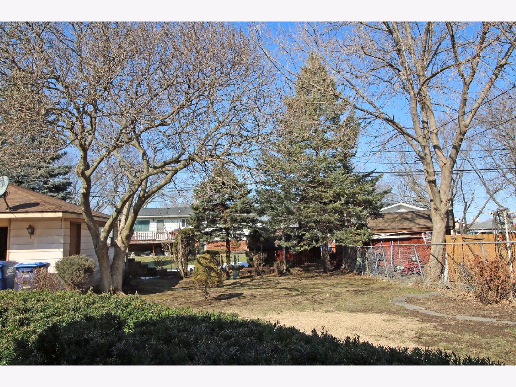
Room Specifics
Total Bedrooms: 3
Bedrooms Above Ground: 3
Bedrooms Below Ground: 0
Dimensions: —
Floor Type: Hardwood
Dimensions: —
Floor Type: Carpet
Full Bathrooms: 2
Bathroom Amenities: —
Bathroom in Basement: 1
Rooms: No additional rooms
Basement Description: Finished
Other Specifics
| 2 | |
| Concrete Perimeter | |
| Concrete | |
| Patio | |
| — | |
| 67X110 | |
| — | |
| None | |
| Hardwood Floors | |
| Range, Dishwasher, Refrigerator, Washer, Dryer | |
| Not in DB | |
| — | |
| — | |
| — | |
| — |
Tax History
| Year | Property Taxes |
|---|---|
| 2021 | $3,289 |
Contact Agent
Nearby Sold Comparables
Contact Agent
Listing Provided By
RE/MAX Destiny

